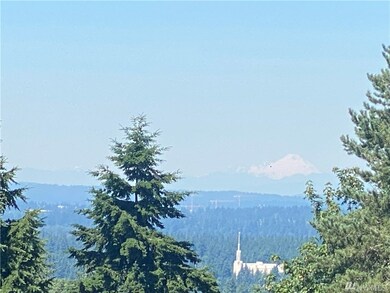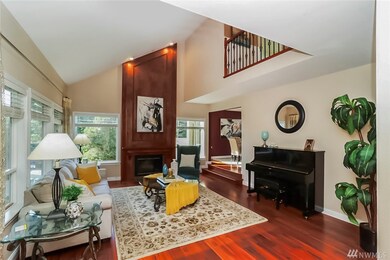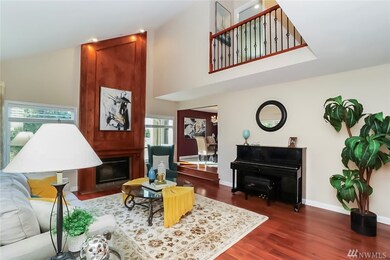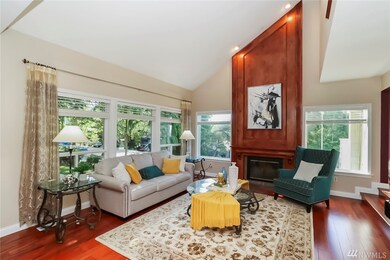
$2,150,000
- 7 Beds
- 5 Baths
- 2,210 Sq Ft
RARE Opportunity to own a turn-key Adult Family Home in a prime location! This remodeled & well maintained one-level floorplan features 7 bedrooms, 5 bathrooms & updated kitchen with quartz counters, designer cabinetry, stainless appliances & spacious eat-in bar. Formal Dining & open concept Living areas designed to accommodate large gatherings. Oversized deck area off dining extends living space
Bill Townsend CENTURY 21 Real Estate Center





