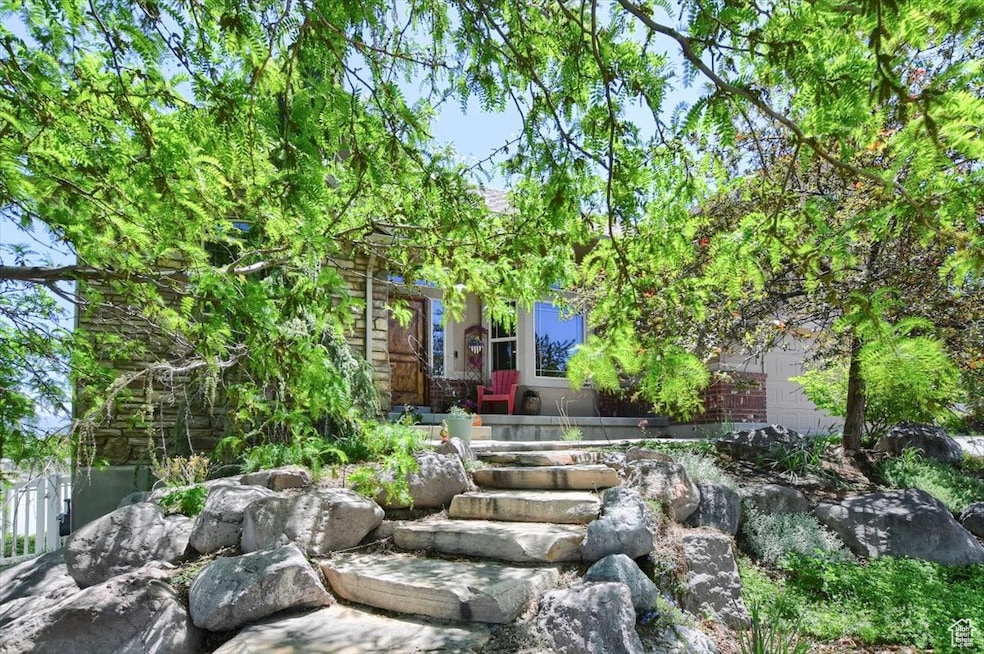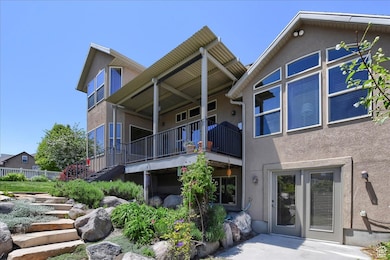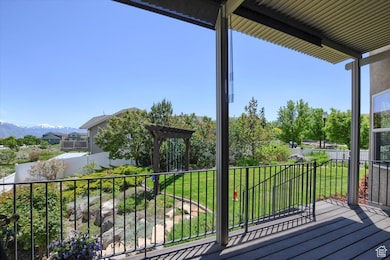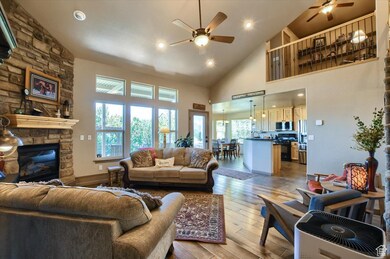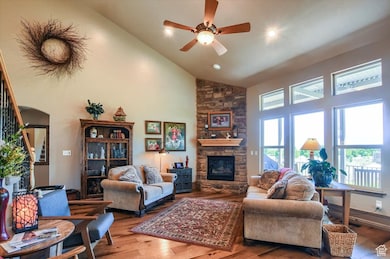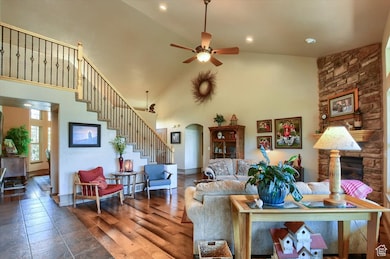
14427 Sun Bloom Ln Herriman, UT 84096
Estimated payment $4,664/month
Highlights
- Very Popular Property
- Home Theater
- Solar Power System
- Second Kitchen
- RV or Boat Parking
- Mature Trees
About This Home
You will fall in love with this beautiful 5 bedroom, 3 1/2 bath home the minute you step inside. The open floor plan on main floor features high vaulted ceilings, a great room with a gorgeous fireplace and extra large windows for a bright, spacious feel. The kitchen has granite countertops, ceiling height cabinets and a dining nook. Off of the kitchen is a half bath, a laundry room and a door leading to the 2 car garage. The primary bedroom is also on the main level and has vaulted ceilings, a walk in closet and an ensuite with a large vanity, double sinks and a separate jetted tub and shower. Step outside to a private backyard oasis with a stunning terraced yard, raised garden boxes, a deck with a remote control awning and a trellis swing set with power hook-ups. On the upper level, you will find an open loft that can be used as a sitting area, den or reading nook. There are also 3 bedrooms and a full bath on this level. The basement features include a walk out entrance and a large area perfect for entertaining with a kitchenette, surround sound for a theater/game room and plenty of storage space. There is also a bedroom and full bath and a work room on this level. This home has been thoughtfully upgraded with 24 solar panels with a tesla batter back-up, a new water softener. home humidifier, programmable soffit decorative lighting and gas hook ups in garage and on deck, and so much more. Do not miss this one!
Last Listed By
Leisha Brough
Berkshire Hathaway HomeServices Utah Properties (So Ogden) License #9890299 Listed on: 05/27/2025
Home Details
Home Type
- Single Family
Est. Annual Taxes
- $4,320
Year Built
- Built in 2004
Lot Details
- 10,019 Sq Ft Lot
- Property is Fully Fenced
- Xeriscape Landscape
- Corner Lot
- Terraced Lot
- Sprinkler System
- Mature Trees
- Pine Trees
- Vegetable Garden
- Property is zoned Single-Family, 1115
Parking
- 2 Car Attached Garage
- RV or Boat Parking
Property Views
- Mountain
- Valley
Home Design
- Brick Exterior Construction
- Stone Siding
- Stucco
Interior Spaces
- 3,839 Sq Ft Home
- 3-Story Property
- Vaulted Ceiling
- Ceiling Fan
- Self Contained Fireplace Unit Or Insert
- Includes Fireplace Accessories
- Gas Log Fireplace
- Double Pane Windows
- Blinds
- Entrance Foyer
- Smart Doorbell
- Great Room
- Home Theater
Kitchen
- Second Kitchen
- Gas Oven
- Built-In Range
- Microwave
- Granite Countertops
- Disposal
Flooring
- Wood
- Carpet
- Linoleum
- Tile
Bedrooms and Bathrooms
- 5 Bedrooms | 1 Primary Bedroom on Main
- Walk-In Closet
- Hydromassage or Jetted Bathtub
- Bathtub With Separate Shower Stall
Basement
- Walk-Out Basement
- Exterior Basement Entry
- Natural lighting in basement
Home Security
- Alarm System
- Smart Thermostat
- Fire and Smoke Detector
Eco-Friendly Details
- Solar Power System
- Solar owned by seller
- Heating system powered by active solar
- Cooling system powered by active solar
Outdoor Features
- Separate Outdoor Workshop
- Play Equipment
- Porch
Schools
- Blackridge Elementary School
Utilities
- Humidifier
- Forced Air Heating and Cooling System
- Natural Gas Connected
Community Details
- No Home Owners Association
- Rosecrest Plat N Subdivision
Listing and Financial Details
- Exclusions: Dryer, Electric Air Cleaner, Freezer, Gas Grill/BBQ, Refrigerator, Washer
- Assessor Parcel Number 32-12-179-001
Map
Home Values in the Area
Average Home Value in this Area
Tax History
| Year | Tax Paid | Tax Assessment Tax Assessment Total Assessment is a certain percentage of the fair market value that is determined by local assessors to be the total taxable value of land and additions on the property. | Land | Improvement |
|---|---|---|---|---|
| 2023 | $4,465 | $692,900 | $193,800 | $499,100 |
| 2022 | $4,580 | $708,800 | $190,000 | $518,800 |
| 2021 | $3,875 | $526,500 | $158,000 | $368,500 |
| 2020 | $3,756 | $480,900 | $144,000 | $336,900 |
| 2019 | $3,701 | $465,900 | $114,000 | $351,900 |
| 2018 | $3,473 | $430,600 | $111,000 | $319,600 |
| 2017 | $3,308 | $405,500 | $111,000 | $294,500 |
| 2016 | $3,284 | $386,200 | $116,600 | $269,600 |
| 2015 | $3,212 | $366,000 | $113,800 | $252,200 |
| 2014 | $3,078 | $343,600 | $108,400 | $235,200 |
Property History
| Date | Event | Price | Change | Sq Ft Price |
|---|---|---|---|---|
| 05/27/2025 05/27/25 | For Sale | $769,000 | -- | $200 / Sq Ft |
Purchase History
| Date | Type | Sale Price | Title Company |
|---|---|---|---|
| Special Warranty Deed | -- | None Listed On Document | |
| Warranty Deed | -- | Integrated Title Ins Svcs | |
| Special Warranty Deed | -- | Metro National Title |
Mortgage History
| Date | Status | Loan Amount | Loan Type |
|---|---|---|---|
| Previous Owner | $316,000 | New Conventional | |
| Previous Owner | $343,058 | Unknown | |
| Previous Owner | $222,000 | Unknown | |
| Previous Owner | $56,682 | Seller Take Back | |
| Closed | $32,000 | No Value Available |
Similar Homes in the area
Source: UtahRealEstate.com
MLS Number: 2087612
APN: 32-12-179-001-0000
- 5213 W Courtly Ln
- 5229 W Armada Way
- 5186 W Hedgerose Dr
- 5332 Morning Blush Dr
- 5116 W Rock Butte
- 5178 Hedgerose Dr
- 14488 S Stone Stream St
- 14481 S Stone Stream St
- 14326 S Mount Ogden Peak Dr
- 14438 Rose Summit Dr
- 5232 Elk Horn Peak Dr
- 5108 W Fortrose Dr
- 5117 W Fortrose Dr
- 5062 W Valmont Way
- 14499 S Siltstone Rd
- 14127 Crown Rose Dr
- 5324 W 14080 S
- 4941 W Chrome Rd
- 4927 W Yellow Topaz Dr
- 4929 W Red Ruby Ln
