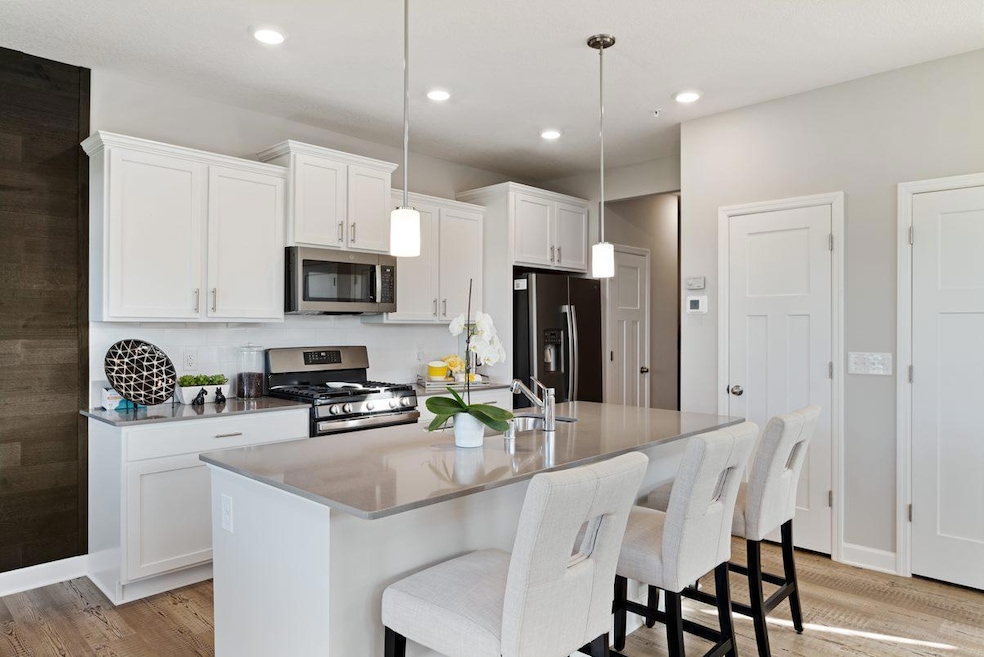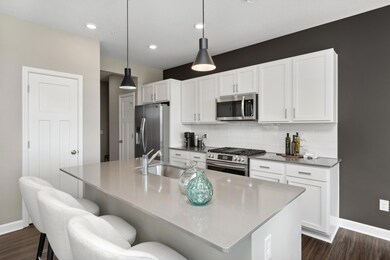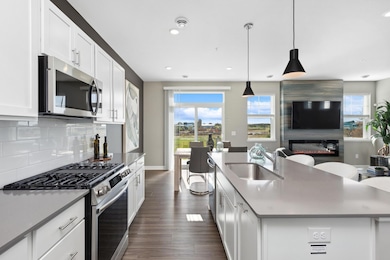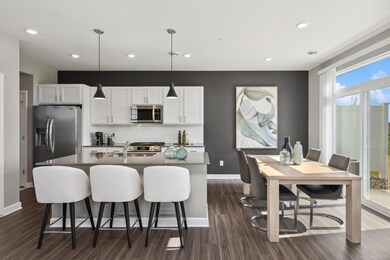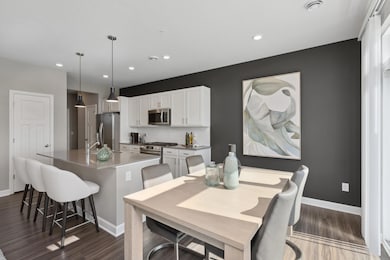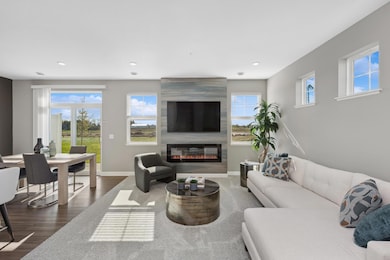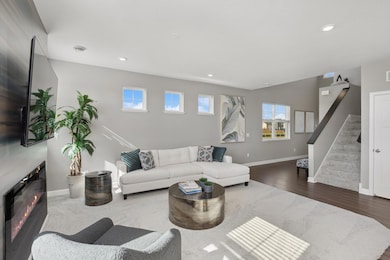
14428 Allerton Way Rosemount, MN 55068
Estimated payment $2,436/month
Highlights
- New Construction
- Stainless Steel Appliances
- 2 Car Attached Garage
- Rosemount Middle School Rated A-
- The kitchen features windows
- Patio
About This Home
Home is under construction and will be complete in August! This elegant new two-story end unit townhome offers a versatile lower level. The first floor features an open design among a family room for get-togethers, a dining room for meals of every occasion and a kitchen for inspired cooking. Upstairs, three bedrooms including the owner’s suite provide personal retreats for family members. Rosemount is a peaceful and comfortable city with lots to offer its residents, including natural sites such as Pine Bend Bluffs, local parks and great restaurants. Includes Lennar's home automation features and full HOA maintenance for lawn care, snow removal, garbage/recycling, community irrigation and access/upkeep of future amenities to make homeownership life as easy as possible.
Townhouse Details
Home Type
- Townhome
Est. Annual Taxes
- $196
Year Built
- Built in 2025 | New Construction
HOA Fees
- $280 Monthly HOA Fees
Parking
- 2 Car Attached Garage
- Garage Door Opener
Interior Spaces
- 1,719 Sq Ft Home
- 2-Story Property
- Electric Fireplace
- Family Room with Fireplace
- Dining Room
- Washer and Dryer Hookup
Kitchen
- Range
- Microwave
- Dishwasher
- Stainless Steel Appliances
- Disposal
- The kitchen features windows
Bedrooms and Bathrooms
- 3 Bedrooms
Utilities
- Forced Air Heating and Cooling System
- Humidifier
Additional Features
- Air Exchanger
- Patio
- 2,614 Sq Ft Lot
- Sod Farm
Community Details
- Association fees include maintenance structure, hazard insurance, lawn care, ground maintenance, professional mgmt, trash, snow removal
- Associa Minnesota Association, Phone Number (763) 225-6400
- Built by LENNAR
- Talamore Community
- Talamore Subdivision
Listing and Financial Details
- Property Available on 8/10/25
Map
Home Values in the Area
Average Home Value in this Area
Tax History
| Year | Tax Paid | Tax Assessment Tax Assessment Total Assessment is a certain percentage of the fair market value that is determined by local assessors to be the total taxable value of land and additions on the property. | Land | Improvement |
|---|---|---|---|---|
| 2023 | $196 | $15,300 | $15,300 | $0 |
Property History
| Date | Event | Price | Change | Sq Ft Price |
|---|---|---|---|---|
| 05/27/2025 05/27/25 | For Sale | $382,300 | -- | $222 / Sq Ft |
Similar Homes in Rosemount, MN
Source: NorthstarMLS
MLS Number: 6727859
APN: 34-74102-07-110
- 14432 Allerton Way
- 14420 Allerton Way
- 14417 Allerton Way
- 14409 Allerton Way
- 1064 Aster Ct
- 1049 Aster Ct
- 1593 Upper 141st St E
- 1684 Upper 143rd St E
- 1681 Upper 143rd St E
- 1501 143rd St E
- 14376 Allerton Way
- 14360 Acer Ave
- 14342 Acer Ave
- 14318 Acer Ave
- 1537 143rd St E
- 1525 143rd St E
- 14355 Acer Ave
- 14367 Acer Ave
- 1513 143rd St E
- 14381 Alder Way
