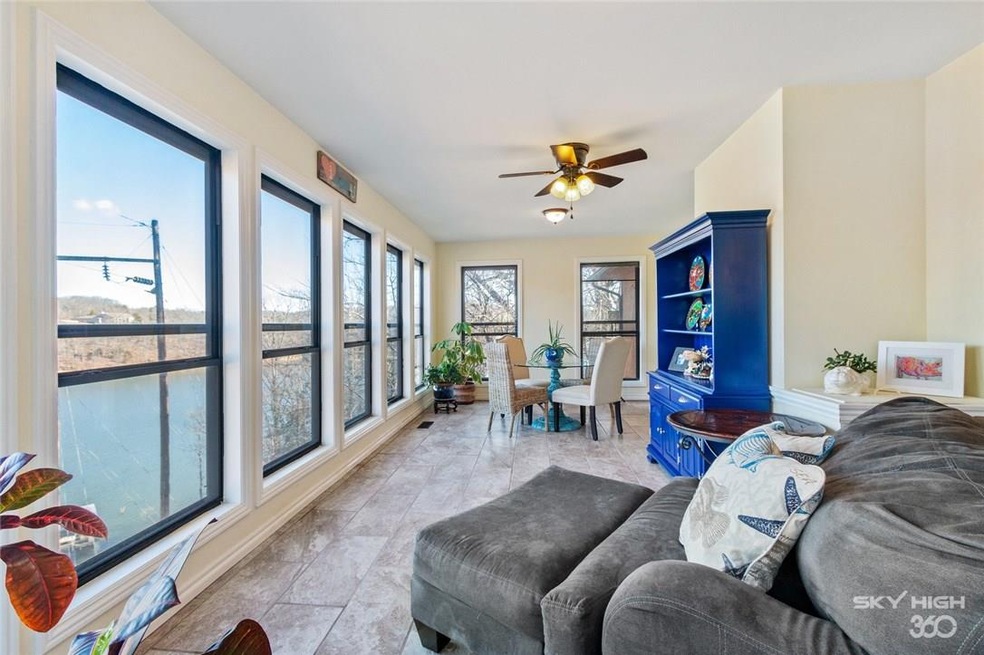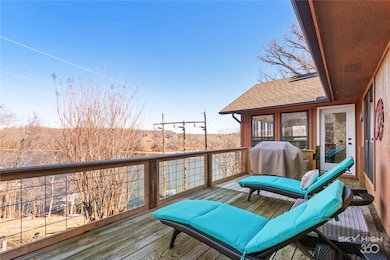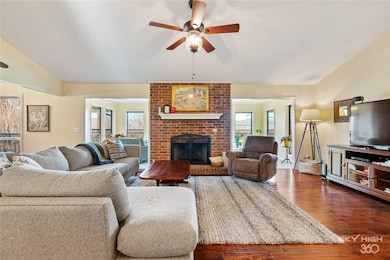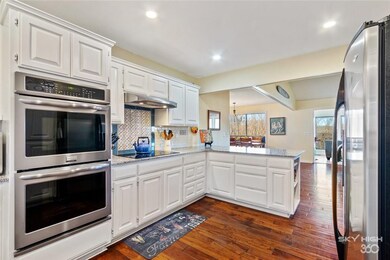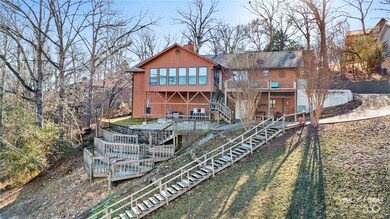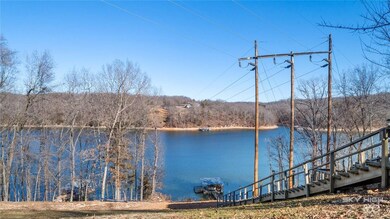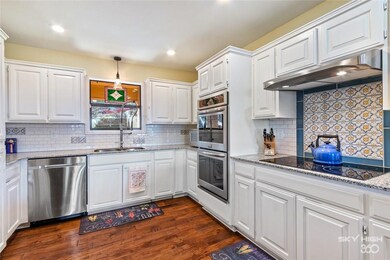
14428 Point Virgo Ln Rogers, AR 72756
Estimated Value: $559,000 - $769,000
Highlights
- Lake Front
- Community Lake
- Traditional Architecture
- Lingle Middle School Rated A-
- Deck
- Wood Flooring
About This Home
As of August 2020Completely remodeled lakefront home on Beaver Lake just minutes from town. Amazing panoramic views from the sunroom overlooking the lake. Multi-level deck great for entertaining. Open concept with eat-in kitchen and double ovens. Beautiful brick fireplace in living room. Master bedroom has custom walk-in dressing room with chandelier. Downstairs has 3 additional bedrooms and 2 bathrooms with bonus/media room and extra storage from walk-out basement. Walk your canoe or kayak to the shore for an afternoon of fun then rest easy on your back deck. Or dock your boat on shore while you break for lunch. Truly amazing must see! Schedule your private showing today.
Last Listed By
Brande Weidler
Better Homes and Gardens Real Estate Journey Bento Listed on: 01/08/2020

Home Details
Home Type
- Single Family
Est. Annual Taxes
- $2,824
Year Built
- Built in 1993
Lot Details
- 0.57 Acre Lot
- Lake Front
- Cul-De-Sac
- Sloped Lot
Home Design
- Traditional Architecture
- Slab Foundation
- Shingle Roof
- Asphalt Roof
Interior Spaces
- 2,864 Sq Ft Home
- 2-Story Property
- Built-In Features
- Ceiling Fan
- Blinds
- Living Room with Fireplace
- Bonus Room
- Storage Room
- Washer and Dryer Hookup
- Lake Views
- Fire and Smoke Detector
- Attic
Kitchen
- Eat-In Kitchen
- Built-In Double Oven
- Electric Oven
- Built-In Range
- Dishwasher
- Granite Countertops
- Disposal
Flooring
- Wood
- Carpet
- Ceramic Tile
Bedrooms and Bathrooms
- 4 Bedrooms
- Walk-In Closet
- 3 Full Bathrooms
Finished Basement
- Walk-Out Basement
- Basement Fills Entire Space Under The House
Parking
- 2 Car Attached Garage
- Garage Door Opener
Outdoor Features
- Deck
- Covered patio or porch
Utilities
- Central Heating and Cooling System
- Programmable Thermostat
- Electric Water Heater
- Septic Tank
- Cable TV Available
Community Details
- Point Virgo Estates 2Nd Add Rurban Subdivision
- Community Lake
Listing and Financial Details
- Legal Lot and Block 17 / /
Ownership History
Purchase Details
Home Financials for this Owner
Home Financials are based on the most recent Mortgage that was taken out on this home.Purchase Details
Home Financials for this Owner
Home Financials are based on the most recent Mortgage that was taken out on this home.Purchase Details
Home Financials for this Owner
Home Financials are based on the most recent Mortgage that was taken out on this home.Purchase Details
Purchase Details
Home Financials for this Owner
Home Financials are based on the most recent Mortgage that was taken out on this home.Purchase Details
Home Financials for this Owner
Home Financials are based on the most recent Mortgage that was taken out on this home.Purchase Details
Purchase Details
Purchase Details
Purchase Details
Purchase Details
Purchase Details
Purchase Details
Purchase Details
Similar Homes in Rogers, AR
Home Values in the Area
Average Home Value in this Area
Purchase History
| Date | Buyer | Sale Price | Title Company |
|---|---|---|---|
| Mcquilkin Nerissa | $410,000 | City Title & Closing Llc | |
| Henson Roger | $245,000 | -- | |
| Green John H | -- | Commerce Title & Closing Ser | |
| Federal National Mortgage Association | -- | None Available | |
| Sheskin Lesley D | -- | Heritage Land Title Of Ar | |
| Sheskin Lesley D | $334,000 | None Available | |
| Saylor Dwight D | $288,000 | None Available | |
| Small | -- | -- | |
| Small | $169,000 | -- | |
| Shaw | $15,000 | -- | |
| Litzinger | -- | -- | |
| N | -- | -- | |
| All Rents | -- | -- | |
| All Rents & Sales Center Inc | -- | -- | |
| Nelson | $1,000 | -- |
Mortgage History
| Date | Status | Borrower | Loan Amount |
|---|---|---|---|
| Open | Mcquilkin Nerissa | $397,700 | |
| Closed | Mcquilkin Nerissa | $397,700 | |
| Previous Owner | Henson Roger D | $25,000 | |
| Previous Owner | Henson Roger D | $303,750 | |
| Previous Owner | Nelson | $294,950 | |
| Previous Owner | Nelson | -- | |
| Previous Owner | Henson Roger D | $294,950 | |
| Previous Owner | Sheskin Lesley D | $275,000 | |
| Previous Owner | Sheskin Lesley D | $267,200 | |
| Previous Owner | Saylor Dwight D | $259,200 |
Property History
| Date | Event | Price | Change | Sq Ft Price |
|---|---|---|---|---|
| 08/21/2020 08/21/20 | Sold | $410,000 | -8.9% | $143 / Sq Ft |
| 07/22/2020 07/22/20 | Pending | -- | -- | -- |
| 01/08/2020 01/08/20 | For Sale | $450,000 | +83.7% | $157 / Sq Ft |
| 11/10/2017 11/10/17 | Sold | $245,000 | -17.6% | $86 / Sq Ft |
| 10/11/2017 10/11/17 | Pending | -- | -- | -- |
| 03/15/2017 03/15/17 | For Sale | $297,500 | +42.3% | $104 / Sq Ft |
| 03/06/2014 03/06/14 | Sold | $209,000 | -26.0% | $77 / Sq Ft |
| 02/04/2014 02/04/14 | Pending | -- | -- | -- |
| 08/26/2013 08/26/13 | For Sale | $282,500 | -- | $104 / Sq Ft |
Tax History Compared to Growth
Tax History
| Year | Tax Paid | Tax Assessment Tax Assessment Total Assessment is a certain percentage of the fair market value that is determined by local assessors to be the total taxable value of land and additions on the property. | Land | Improvement |
|---|---|---|---|---|
| 2024 | $4,316 | $121,957 | $20,000 | $101,957 |
| 2023 | $3,923 | $81,560 | $20,000 | $61,560 |
| 2022 | $4,367 | $81,560 | $20,000 | $61,560 |
| 2021 | $4,355 | $81,560 | $20,000 | $61,560 |
| 2020 | $2,449 | $51,830 | $8,600 | $43,230 |
| 2019 | $2,449 | $51,830 | $8,600 | $43,230 |
| 2018 | $2,824 | $51,830 | $8,600 | $43,230 |
| 2017 | $2,824 | $51,830 | $8,600 | $43,230 |
| 2016 | $2,643 | $51,830 | $8,600 | $43,230 |
| 2015 | $2,329 | $48,410 | $8,600 | $39,810 |
| 2014 | $2,479 | $48,410 | $8,600 | $39,810 |
Agents Affiliated with this Home
-

Seller's Agent in 2020
Brande Weidler
Better Homes and Gardens Real Estate Journey Bento
(479) 685-6962
111 Total Sales
-
Darohnn Pender

Buyer's Agent in 2020
Darohnn Pender
RE/MAX
(479) 721-2176
96 Total Sales
-
Dave Hodges Team
D
Seller's Agent in 2017
Dave Hodges Team
Keller Williams Market Pro Realty
(479) 530-2237
221 Total Sales
-
Renee Hudock

Buyer's Agent in 2017
Renee Hudock
Lindsey & Assoc Inc Branch
(479) 381-0003
85 Total Sales
-
T
Seller's Agent in 2014
Tammy Madewell
Madewell REALTORS
-
Rachel Wang
R
Buyer's Agent in 2014
Rachel Wang
Prestige Management & Realty
(479) 633-5199
33 Total Sales
Map
Source: Northwest Arkansas Board of REALTORS®
MLS Number: 1136804
APN: 15-08096-000
- 10065 Sun Ridge Cir
- 9641 Brittany Ln
- 0 Arabian Ln Unit 1307468
- 9373 Summers Rd
- 0 Windjammer Unit 22124193
- 18-05223-001 Kindred Hollow Rd
- 161.12 Acres Old Prairie Creek Cloverdale Rd
- Lot 118 Windjammer
- 9382 Grimes Dr
- 10624 W High Meadows Dr
- Lot 136 Sunset Bay
- 10721 Prairie Creek N
- 9193 Grimes Dr
- 0 Walkenbach Tract 7 Rd
- 0 Walkenbach Tract 2 Rd Unit 1238258
- 0 Walkenbach Tract 6 Rd
- 0 Walkenbach Tract 1 Rd
- 0 Walkenbach Tract 10 Rd
- 0 Walkenbach Tract 8 Rd
- 9188 N Park Rd
- 14428 Point Virgo Ln
- 14420 Point Virgo Ln
- 14444 Point Virgo Ln
- 14430 Point Virgo Rd
- 14396 Point Virgo Rd
- 14422 Point Virgo Rd
- 14446 Point Virgo Rd
- L10 Point Virgo Rd
- 14408 Point Virgo Rd
- 14450 Point Virgo Rd
- 14399 Point Virgo Rd
- 14458 Point Virgo Rd
- 14419 Point Virgo Rd
- 14441 Point Virgo Rd
- 14467 Point Virgo Rd
- 14423 Point Virgo Rd
- 14483 Point Virgo Rd
- 14476 Point Virgo Rd
- 14505 Point Virgo Rd
- 14403 Point Virgo Rd
