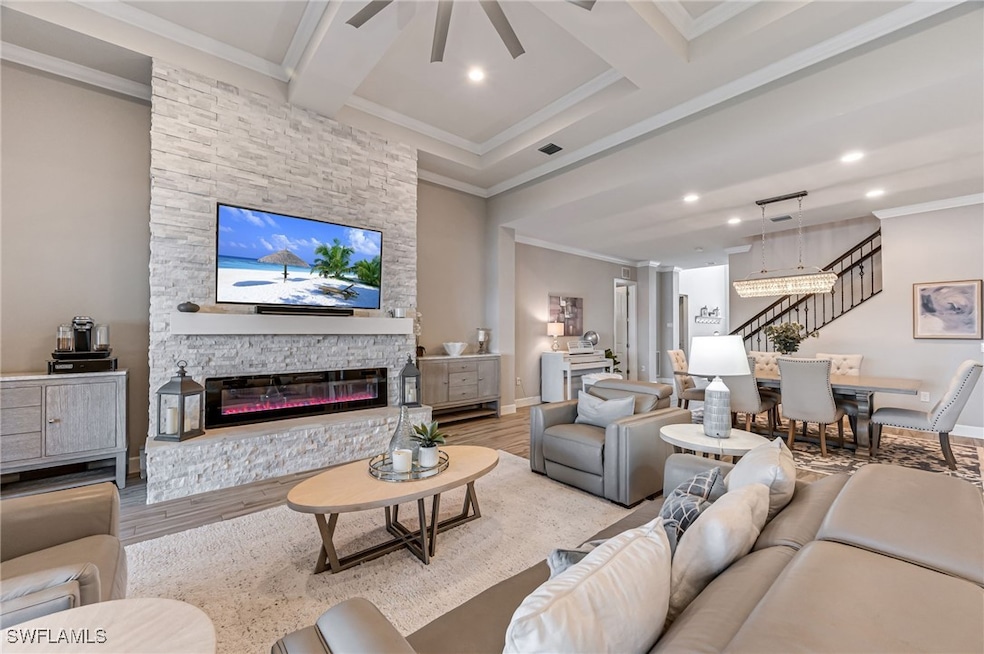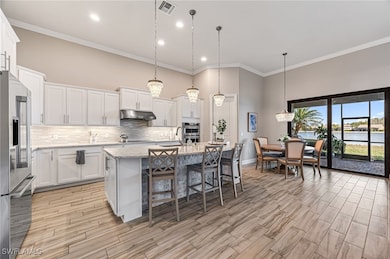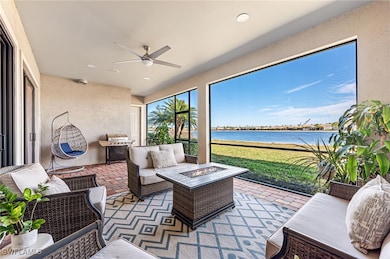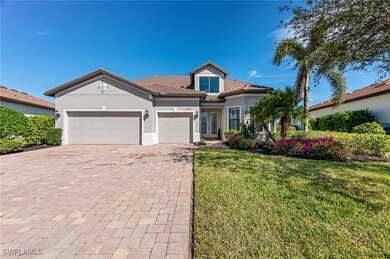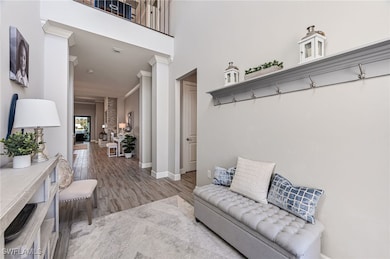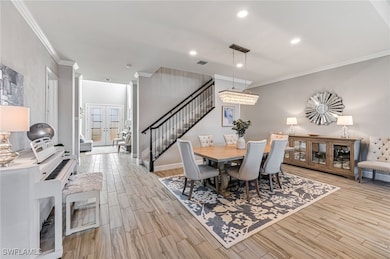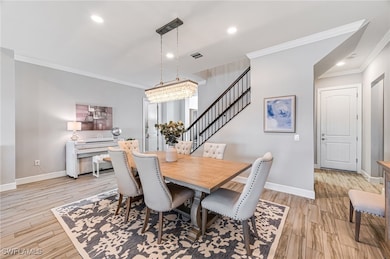14429 Pine Hollow Dr Estero, FL 33928
Corkscrew Shores NeighborhoodEstimated payment $7,516/month
Highlights
- Lake Front
- Boat Ramp
- Gated with Attendant
- Pinewoods Elementary School Rated A-
- Fitness Center
- Clubhouse
About This Home
Price Improvement!
Welcome to this rarely available Stonewater home in the desirable Corkscrew Shores Community.
Situated on the BIG Lake and the largest lot size available, this is one of the most sought-after floor plans in the area. This home offers 5 bedrooms, 4.5 bathrooms and a 3-car extended garage. You will love everything about this home with all the elegant modern upgrades. Modern porcelain tile floors, oversized kitchen island with beautiful quartz counter tops, custom fireplace, crown molding, plantation shutters, high coffered ceilings, high end kitchen appliances are just some of the highlights. This home also has a new water heater, whole house water softener with reverse osmosis in the kitchen, impact doors & windows, alarm system, and built-in Sonos speakers. The expansive backyard has plenty of room for a pool. Lanai has a dedicated bathroom and already plumbed for an outdoor kitchen. With the kitchenette in the upstairs loft, this is perfect place for entertaining or hosting guests. The garage has 6 overhead racks for additional storage and organization. Corkscrew Shores is a gated, resort-style community surrounded by preserves and a 240-acre lake and features a spectacular amenity center with a restaurant and bar. Residents enjoy activities, entertainment, events and sports including pickleball, tennis, bocce, fitness center, movement studio, children's play area, kayak/canoe launch, and fishing pier and more! Conveniently located between Naples & Fort Myers just minutes from shopping, dining, RSW airport, FGCU, golf courses, entertainment at sports and more!
Open House Schedule
-
Sunday, November 16, 202512:30 to 2:30 pm11/16/2025 12:30:00 PM +00:0011/16/2025 2:30:00 PM +00:00Add to Calendar
Home Details
Home Type
- Single Family
Est. Annual Taxes
- $7,698
Year Built
- Built in 2016
Lot Details
- 0.32 Acre Lot
- Lake Front
- Southwest Facing Home
- Oversized Lot
- Property is zoned RPD
HOA Fees
- $576 Monthly HOA Fees
Parking
- 3 Car Attached Garage
- Garage Door Opener
Home Design
- Entry on the 1st floor
- Wood Frame Construction
- Tile Roof
- Stucco
Interior Spaces
- 3,908 Sq Ft Home
- 2-Story Property
- Partially Furnished
- Crown Molding
- Coffered Ceiling
- Ceiling Fan
- Fireplace
- Plantation Shutters
- Entrance Foyer
- Great Room
- Open Floorplan
- Loft
- Screened Porch
- Lake Views
Kitchen
- Eat-In Kitchen
- Walk-In Pantry
- Range
- Microwave
- Freezer
- Dishwasher
- Kitchen Island
- Disposal
Flooring
- Carpet
- Tile
Bedrooms and Bathrooms
- 5 Bedrooms
- Split Bedroom Floorplan
- Dual Sinks
- Shower Only
- Separate Shower
Laundry
- Dryer
- Washer
Home Security
- Home Security System
- Security Gate
- Impact Glass
- High Impact Door
- Fire and Smoke Detector
Outdoor Features
- Screened Patio
Schools
- Pinewoods Elementary School
- Three Oaks Middle School
Utilities
- Central Heating and Cooling System
- Water Purifier
- Water Softener
- High Speed Internet
- Cable TV Available
Listing and Financial Details
- Tax Lot 180
- Assessor Parcel Number 28-46-26-05-00000.1800
Community Details
Overview
- Association fees include irrigation water, legal/accounting, ground maintenance, reserve fund, road maintenance, security
- Association Phone (239) 590-8429
- Corkscrew Shores Subdivision
Amenities
- Restaurant
- Clubhouse
Recreation
- Boat Ramp
- Tennis Courts
- Pickleball Courts
- Bocce Ball Court
- Community Playground
- Fitness Center
- Community Pool
- Community Spa
Security
- Gated with Attendant
Map
Home Values in the Area
Average Home Value in this Area
Tax History
| Year | Tax Paid | Tax Assessment Tax Assessment Total Assessment is a certain percentage of the fair market value that is determined by local assessors to be the total taxable value of land and additions on the property. | Land | Improvement |
|---|---|---|---|---|
| 2025 | $7,698 | $616,149 | -- | -- |
| 2024 | $7,487 | $598,784 | -- | -- |
| 2023 | $7,487 | $581,344 | $0 | $0 |
| 2022 | $7,429 | $564,412 | $0 | $0 |
| 2021 | $7,402 | $657,045 | $160,913 | $496,132 |
| 2020 | $7,485 | $540,407 | $0 | $0 |
| 2019 | $7,357 | $528,257 | $0 | $0 |
| 2018 | $7,353 | $518,407 | $92,000 | $426,407 |
| 2017 | $7,959 | $515,157 | $95,000 | $420,157 |
| 2016 | $1,456 | $95,000 | $95,000 | $0 |
| 2015 | $1,500 | $95,000 | $95,000 | $0 |
Property History
| Date | Event | Price | List to Sale | Price per Sq Ft |
|---|---|---|---|---|
| 10/04/2025 10/04/25 | Off Market | $1,195,000 | -- | -- |
| 10/02/2025 10/02/25 | For Sale | $1,195,000 | 0.0% | $306 / Sq Ft |
| 09/26/2025 09/26/25 | Price Changed | $1,195,000 | -2.4% | $306 / Sq Ft |
| 09/08/2025 09/08/25 | Price Changed | $1,225,000 | -3.5% | $313 / Sq Ft |
| 08/07/2025 08/07/25 | Price Changed | $1,270,000 | -1.9% | $325 / Sq Ft |
| 05/29/2025 05/29/25 | Price Changed | $1,295,000 | -4.0% | $331 / Sq Ft |
| 05/13/2025 05/13/25 | Price Changed | $1,349,000 | -3.6% | $345 / Sq Ft |
| 04/18/2025 04/18/25 | For Sale | $1,399,000 | -- | $358 / Sq Ft |
Purchase History
| Date | Type | Sale Price | Title Company |
|---|---|---|---|
| Warranty Deed | $788,800 | Pgp Title Of Florida Llc |
Mortgage History
| Date | Status | Loan Amount | Loan Type |
|---|---|---|---|
| Open | $709,902 | Adjustable Rate Mortgage/ARM |
Source: Florida Gulf Coast Multiple Listing Service
MLS Number: 225011599
APN: 28-46-26-05-00000.1800
- 14394 Pine Hollow Dr
- 14382 Pine Hollow Dr
- 14001 Hawks Eye Ct
- 20749 Corkscrew Shores Blvd
- 14342 Pine Hollow Dr
- 20933 Corkscrew Shores Blvd
- 20945 Corkscrew Shores Blvd
- 20944 Corkscrew Shores Blvd
- 20956 Corkscrew Shores Blvd
- 20960 Corkscrew Shores Blvd
- 20976 Corkscrew Shores Blvd
- 20722 Corkscrew Shores Blvd
- 20122 Corkscrew Shores Blvd
- 14223 Wild Timber Ct
- 20166 Corkscrew Shores Blvd
- 20598 Corkscrew Shores Blvd
- 14227 Wild Timber Ct
- 14020 Hawks Eye Ct
- 20976 Corkscrew Shores Blvd
- 14227 Wild Timber Ct
- 20281 Corkscrew Shores Blvd
- 20533 Wilderness Ct
- 20051 Barletta Ln Unit 2521
- 20081 Barletta Ln Unit 2815
- 20030 Barletta Ln Unit 411
- 20050 Barletta Ln Unit 223
- 20000 Barletta Ln Unit 725
- 20000 Barletta Ln Unit 722
- 19990 Barletta Ln Unit 821
- 20327 Ardore Ln
- 20330 Ardore Ln
- 19950 Barletta Ln Unit 1126
- 19659 Panther Island Blvd
- 13504 Blue Bay Cir
- 19940 Barletta Ln Unit 1223
- 19930 Barletta Ln Unit 1322
- 20223 Ainsley St
