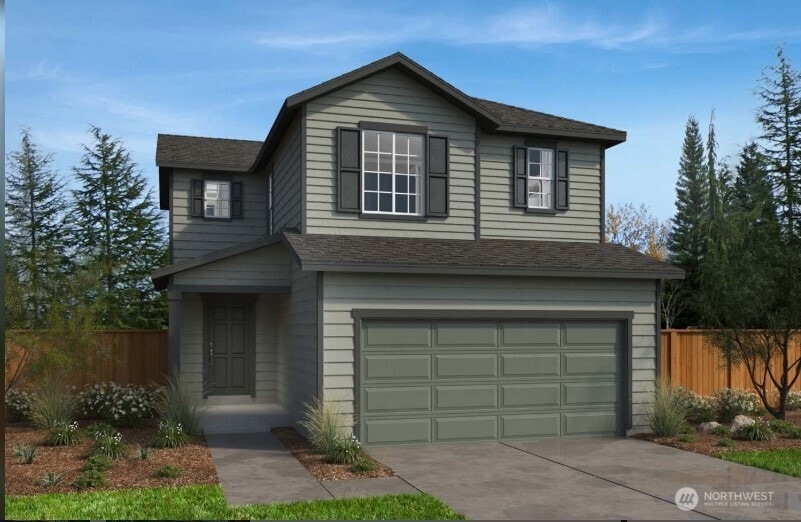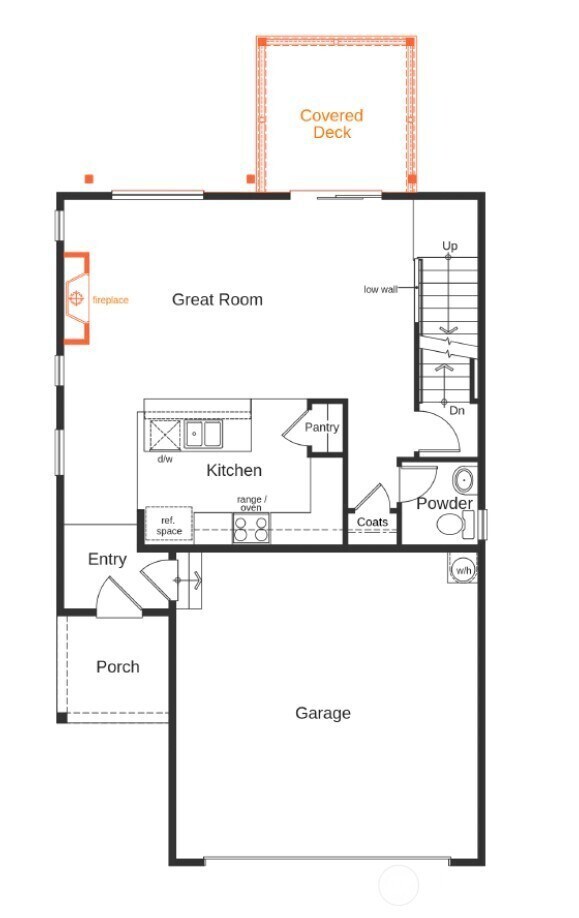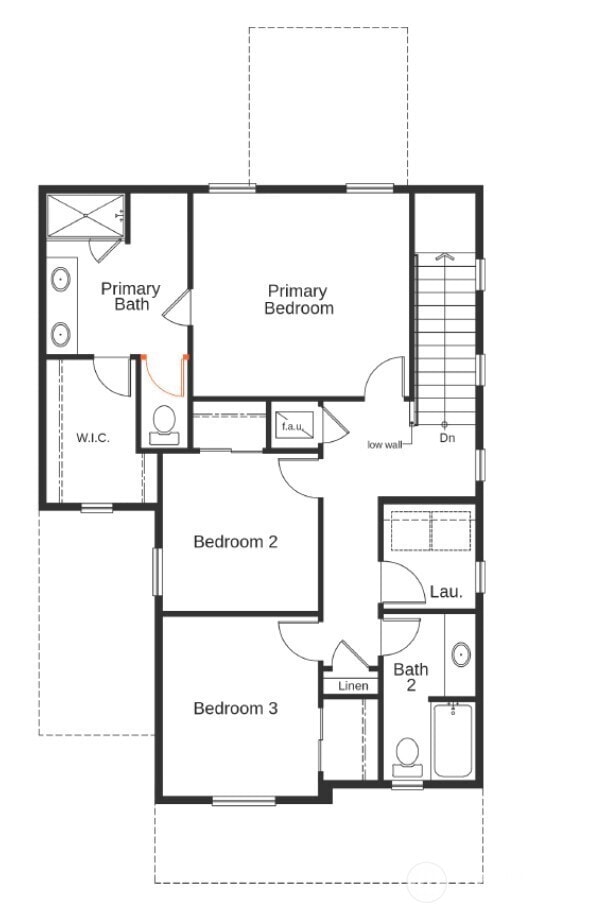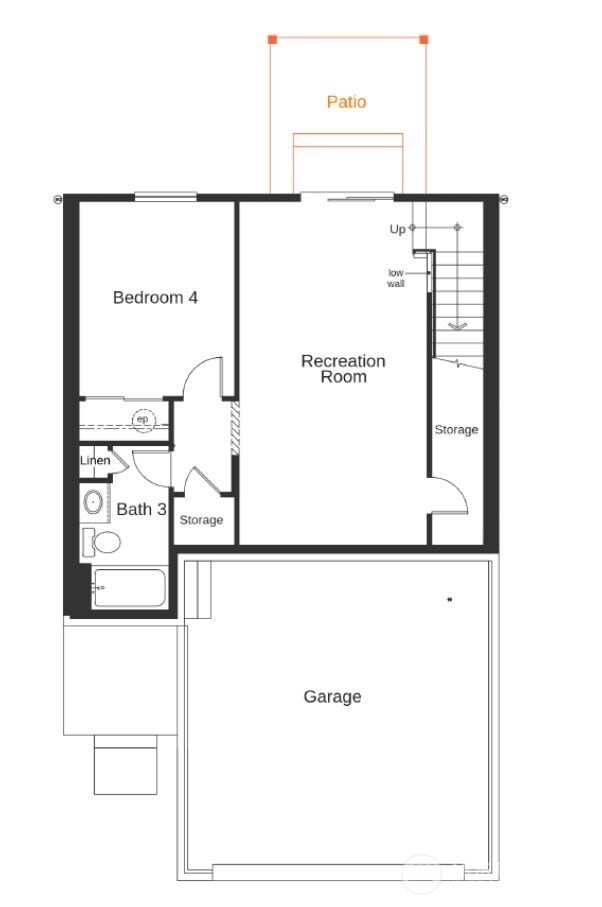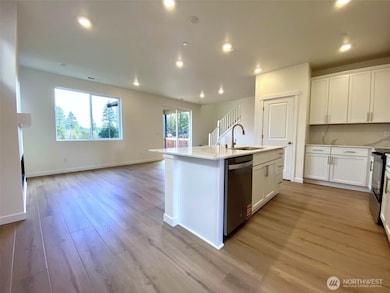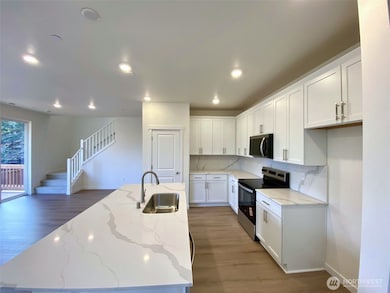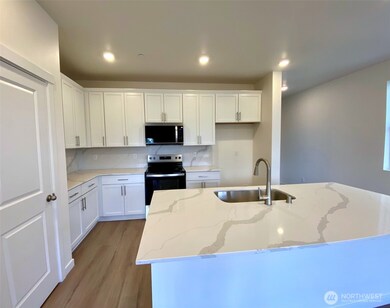1443 121st Ave SE Unit 8 Lake Stevens, WA 98258
South Lake Stevens NeighborhoodEstimated payment $4,898/month
Highlights
- New Construction
- Contemporary Architecture
- Electric Vehicle Charging Station
- ENERGY STAR Certified Homes
- Property is near public transit
- 2 Car Attached Garage
About This Home
Welcome to Mill Bridge by KB Home. This beautifully designed home features an open floor plan with a spacious great room enhanced by a sleek linear fireplace and durable luxury vinyl plank flooring. The lower level offers a versatile layout with a bedroom, full bath, and generous recreation room—ideal for guests, hobbies, or multi-generational living. The modern kitchen is a standout with 42-inch upper cabinets, stainless steel appliances, quartz countertops, a walk-in pantry, and a full-height backsplash. Enjoy year-round living with both a covered deck and a lower-level patio. The primary suite provides a relaxing retreat complete with a walk-in closet and a spa-inspired bath.
Source: Northwest Multiple Listing Service (NWMLS)
MLS#: 2382779
Open House Schedule
-
Friday, December 05, 202510:00 am to 5:00 pm12/5/2025 10:00:00 AM +00:0012/5/2025 5:00:00 PM +00:00Our sales office/model home @ 11834 16th ST. SE, Lake Stevens.Add to Calendar
-
Saturday, December 06, 202510:00 am to 5:00 pm12/6/2025 10:00:00 AM +00:0012/6/2025 5:00:00 PM +00:00Our sales office/model home @ 11834 16th ST. SE, Lake Stevens.Add to Calendar
Property Details
Home Type
- Co-Op
Year Built
- Built in 2025 | New Construction
Lot Details
- 3,600 Sq Ft Lot
- East Facing Home
- Property is Fully Fenced
- Property is in very good condition
HOA Fees
- $102 Monthly HOA Fees
Parking
- 2 Car Attached Garage
- Driveway
Home Design
- Contemporary Architecture
- Poured Concrete
- Composition Roof
- Cement Board or Planked
Interior Spaces
- 2,198 Sq Ft Home
- 2-Story Property
- Electric Fireplace
- Dining Room
- Natural lighting in basement
- Storm Windows
Kitchen
- Stove
- Microwave
- Dishwasher
- Disposal
Flooring
- Carpet
- Vinyl Plank
Bedrooms and Bathrooms
- Walk-In Closet
- Bathroom on Main Level
Eco-Friendly Details
- ENERGY STAR Certified Homes
Location
- Property is near public transit
- Property is near a bus stop
Schools
- Cascade View Elementary School
- Centennial Mid Middle School
- Snohomish High School
Utilities
- High Efficiency Air Conditioning
- Forced Air Heating and Cooling System
- High Efficiency Heating System
- Heat Pump System
- Heating System Mounted To A Wall or Window
Listing and Financial Details
- Down Payment Assistance Available
- Visit Down Payment Resource Website
- Tax Lot 08
- Assessor Parcel Number 1238500000800
Community Details
Overview
- Association fees include common area maintenance
- Nova Association Partners Association
- Mill Bridge Condos
- Built by KB Home
- Machias Subdivision
- The community has rules related to covenants, conditions, and restrictions
- Electric Vehicle Charging Station
Recreation
- Community Playground
Map
Home Values in the Area
Average Home Value in this Area
Property History
| Date | Event | Price | List to Sale | Price per Sq Ft |
|---|---|---|---|---|
| 11/15/2025 11/15/25 | Price Changed | $767,950 | -0.3% | $349 / Sq Ft |
| 11/11/2025 11/11/25 | Price Changed | $769,950 | +2.7% | $350 / Sq Ft |
| 09/23/2025 09/23/25 | Price Changed | $749,950 | -3.8% | $341 / Sq Ft |
| 09/19/2025 09/19/25 | Price Changed | $779,950 | +1.3% | $355 / Sq Ft |
| 07/26/2025 07/26/25 | Price Changed | $769,950 | -1.0% | $350 / Sq Ft |
| 07/02/2025 07/02/25 | Price Changed | $777,858 | +0.1% | $354 / Sq Ft |
| 06/07/2025 06/07/25 | Price Changed | $777,289 | -1.3% | $354 / Sq Ft |
| 05/28/2025 05/28/25 | For Sale | $787,289 | -- | $358 / Sq Ft |
Source: Northwest Multiple Listing Service (NWMLS)
MLS Number: 2382779
- 1443 121st Ave SE
- 1447 121st Ave SE
- 1447 121st Ave SE Unit MB 09
- 1439 121st Ave SE Unit MB 07
- 1439 121st Ave SE
- 1440 121st Ave SE Unit 31
- 1440 121st Ave SE
- 1432 121st Ave SE Unit 33
- 1432 121st Ave SE
- 1436 121st Ave SE
- 1436 121st Ave SE Unit 32
- 1420 121st Ave SE Unit 36
- 12119 15th Ct SE Unit 23
- 11812 14th Place SE
- 1002 121st Ave SE
- 12121 21st St SE
- 12027 21st St SE
- 12031 21st St SE
- 12110 21st St SE
- 12125 21st St SE
- 12002 10th Place SE
- 10227 20th St SE
- 507 102nd Dr SE
- 10018 5th Place SE
- 9105 1st Place NE Unit 2
- 1242 93rd Dr NE
- 129 82nd Dr SE
- 13317 28th St NE Unit A/B
- 12009 31st Place NE
- 1508 71st Ave SE
- 1818 25th St
- 428 Pine Ave
- 8564 52nd Place NE
- 1105 2nd St
- 502 1st St Unit 206
- 502 1st St Unit 108
- 9813 Airport Way
- 1622 E Marine View Dr
- 2121 Chestnut St Unit b
- 1001 E Marine View Dr
