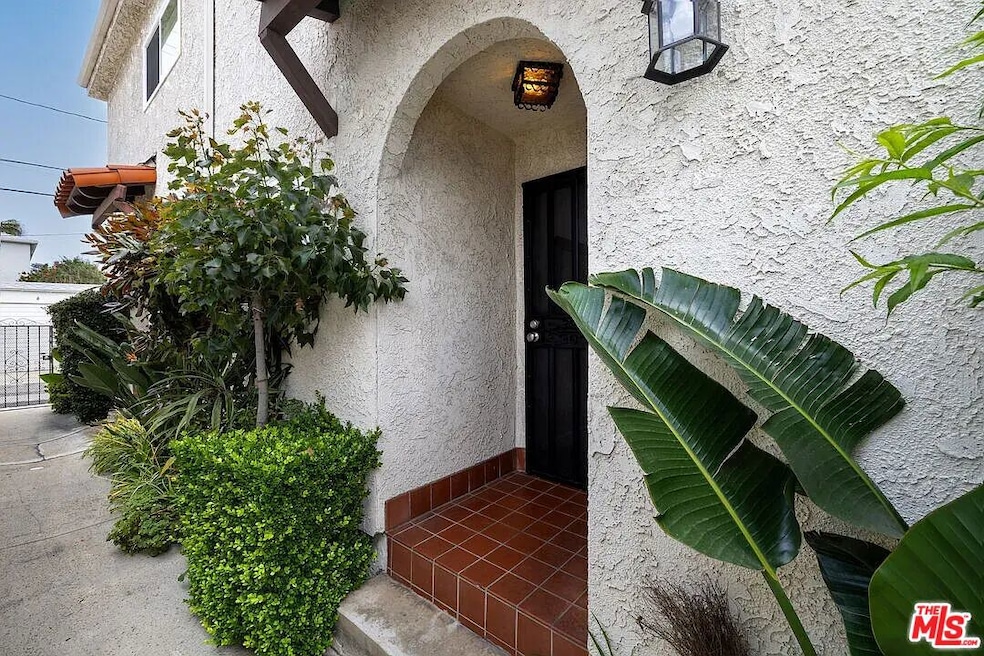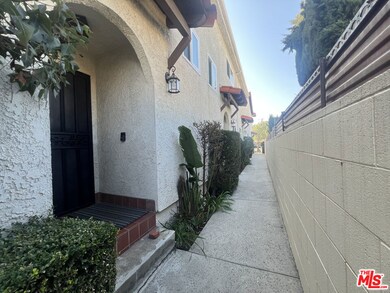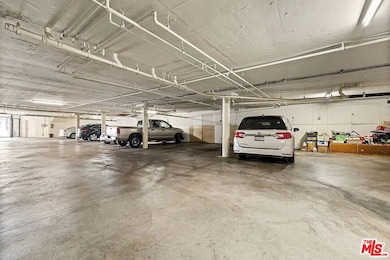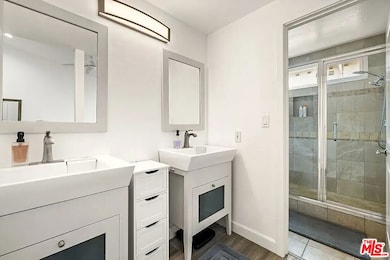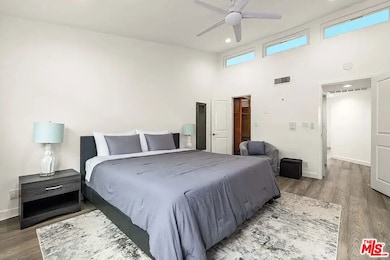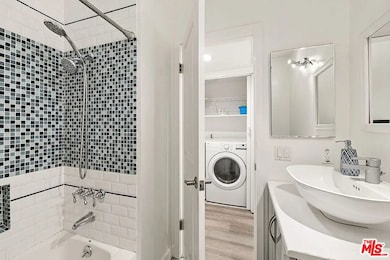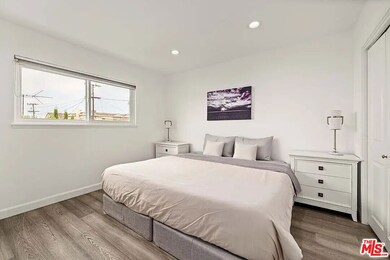1443 25th St Unit 4 Santa Monica, CA 90404
Mid-City Santa Monica NeighborhoodHighlights
- Gated Community
- Colonial Architecture
- Wood Flooring
- McKinley Elementary School Rated A
- Family Room with Fireplace
- Den
About This Home
Fully-Furnished (or unfurnished) two-level Townhouse with two bedrooms plus two full bathrooms upstairs, and one half bathroom on the first floor. Recently-updated light gray hardwood floors throughout. Beautifully renovated, sunny and bright 2BR/2.5BA townhouse with living-room extension - niche that can be used as a home-office. Located in central Santa Monica. Remodeled kitchen with contemporary, soft gray cabinets, quartz counters, a breakfast bar and stainless steel appliances. Tons of storage and expansive counter space, this modern kitchen is open to the main living and dining areas. Lots of sun from sliding glass doors opening onto a main level exclusive patio, large enough for a grill, full-sized table/chairs and more. Living room with gas fireplace, wet bar converted to office nook. Plenty of space for computer and files, and doors close when work is done! Spacious main BR upstairs with high ceilings, amazing light, and walk-in closet. En-suite main bath with 2 sinks and step-in shower. 2nd BR with beautiful views, additional remodeled full bath. 2-car side-by-side parking with Electrical Vehicle (EV) hookup in gated garage, two guest parking permits for plenty of street parking, full-sized laundry inside, newer central HVAC. HOA dues paid by Landlord and include EQ insurance. What an easy place to call home!
Townhouse Details
Home Type
- Townhome
Est. Annual Taxes
- $13,607
Year Built
- Built in 1977
Lot Details
- 7,010 Sq Ft Lot
- Gated Home
Parking
- 2 Parking Spaces
Home Design
- Colonial Architecture
- Split Level Home
Interior Spaces
- 1,356 Sq Ft Home
- 3-Story Property
- Ceiling Fan
- Gas Fireplace
- Family Room with Fireplace
- Den
- Wood Flooring
- Intercom
Kitchen
- Breakfast Area or Nook
- Gas Oven
- Microwave
- Freezer
- Dishwasher
- Ceramic Countertops
- Disposal
Bedrooms and Bathrooms
- 2 Bedrooms
- All Upper Level Bedrooms
- Powder Room
- Linen Closet In Bathroom
Laundry
- Laundry Room
- Dryer
Utilities
- Central Heating
Listing and Financial Details
- Security Deposit $5,800
- Tenant pays for electricity, gas, insurance
- Negotiable Lease Term
- Assessor Parcel Number 4275-001-030
Community Details
Pet Policy
- Pets Allowed
- Pet Deposit $500
Security
- Gated Community
Map
Source: The MLS
MLS Number: 25566347
APN: 4275-001-030
- 1339 26th St Unit 1
- 1423 Cloverfield Blvd
- 1411 Cloverfield Blvd
- 2308 Schader Dr Unit 101
- 2618 Arizona Ave Unit 2
- 1517 Harvard St Unit 3
- 1440 23rd St Unit 121
- 2415 Arizona Ave
- 1256 Chelsea Ave
- 1226 Chelsea Ave Unit 1
- 1240 24th St Unit 3
- 1533 Yale St
- 1222 Princeton St Unit 10
- 1222 Princeton St Unit 9
- 1457 Stanford St Unit 1
- 1447 18th St
- 1235 Yale St Unit 5
- 3017 Colorado Ave
- 1301 Stanford St
- 1436 20th St Unit 14
- 2702 Broadway
- 2702 Broadway
- 1436 Harvard St Unit 4
- 1450 Cloverfield Blvd
- 1317 26th St Unit 1
- 2456 Arizona Ave
- 2456 Arizona Ave
- 1453-1455 Harvard St
- 1347 23rd St
- 1440 23rd St Unit 311
- 2419 Arizona Ave
- 1319 23rd St Unit C
- 1441 Yale St Unit B2
- 1511 Yale St Unit E
- 1511 Yale St
- 1447 Yale St Unit A
- 1248 24th St Unit 1
- 1217 25th St Unit B
- 2803 Arizona Ave Unit 8
- 1442 Stanford St Unit B
