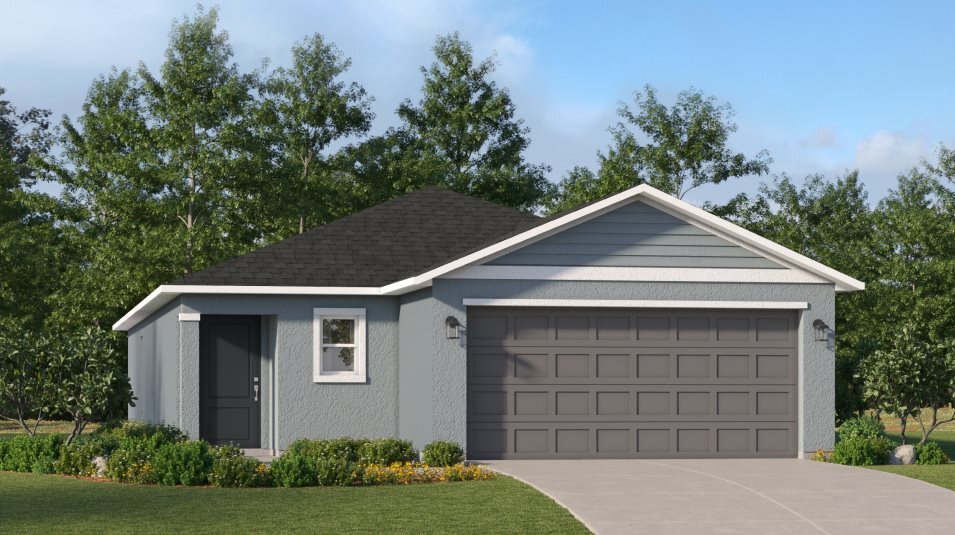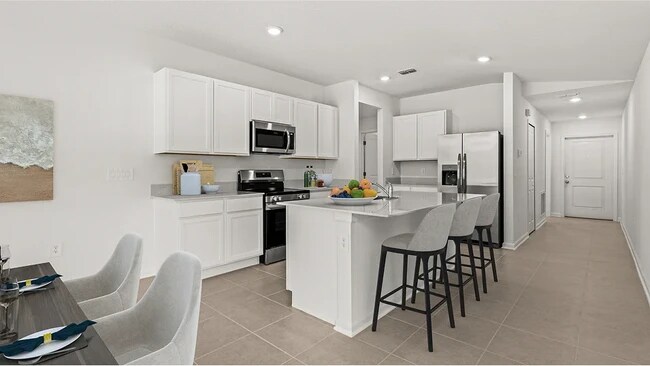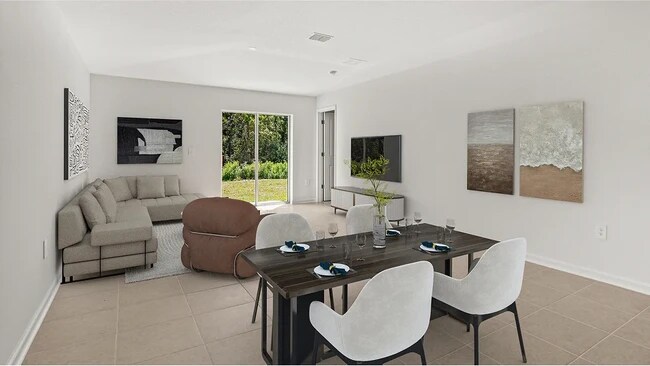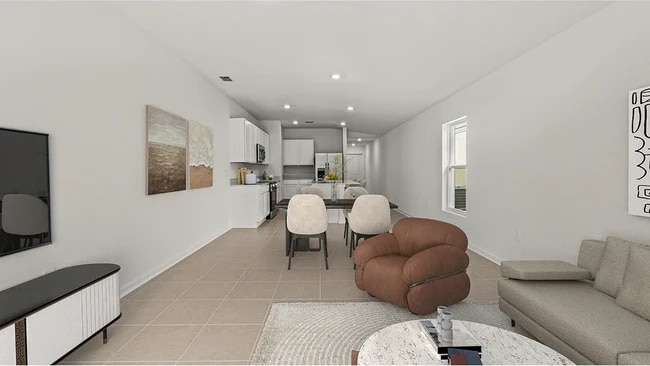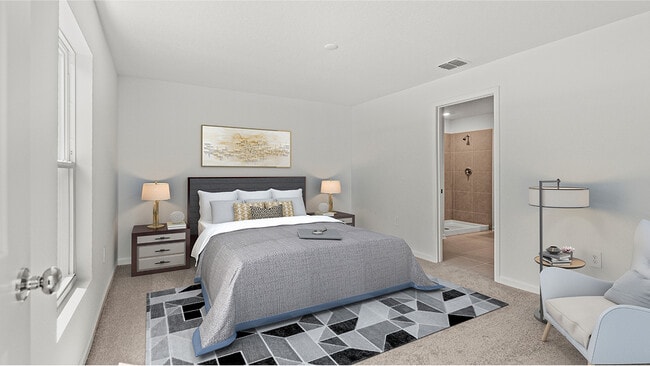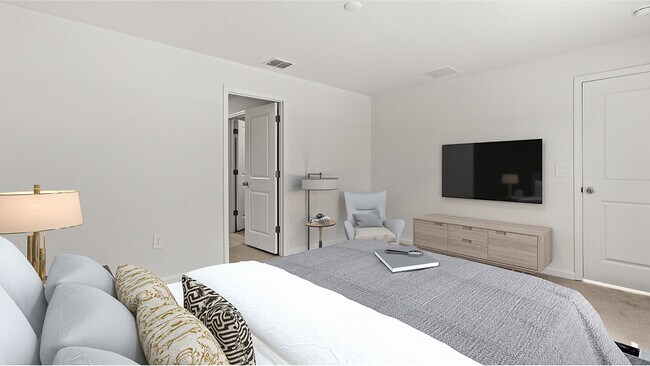
Verified badge confirms data from builder
1443 Acorn Meadow Loop Eustis, FL 32726
Pine Meadows - Manor Key CollectionEstimated payment $1,921/month
Total Views
385
3
Beds
2
Baths
1,429
Sq Ft
$209
Price per Sq Ft
Highlights
- New Construction
- Clubhouse
- Tennis Courts
- Community Lake
- Lap or Exercise Community Pool
- Living Room
About This Home
This new home is laid out on a single level for low maintenance living. Two secondary bedrooms share a bathroom in the hall at the front of the home, while the owner’s suite is tucked into the back corner with an attached bathroom and walk-in closet. Down the foyer is the open-concept living area, which includes a fully equipped kitchen, an intimate dining room and family room with patio access. Completing the home is a convenient two-car garage.
Home Details
Home Type
- Single Family
HOA Fees
- $50 Monthly HOA Fees
Parking
- 2 Car Garage
Home Design
- New Construction
Interior Spaces
- 1-Story Property
- Living Room
- Dining Room
Bedrooms and Bathrooms
- 3 Bedrooms
- 2 Full Bathrooms
Community Details
Overview
- Community Lake
- Views Throughout Community
- Pond in Community
Amenities
- Clubhouse
Recreation
- Tennis Courts
- Community Playground
- Lap or Exercise Community Pool
- Park
- Dog Park
- Trails
Map
Other Move In Ready Homes in Pine Meadows - Manor Key Collection
About the Builder
Since 1954, Lennar has built over one million new homes for families across America. They build in some of the nation’s most popular cities, and their communities cater to all lifestyles and family dynamics, whether you are a first-time or move-up buyer, multigenerational family, or Active Adult.
Nearby Homes
- Pine Meadows - Estate Key Collection
- Pine Meadows - Manor Key Collection
- Pine Meadows - Reserve Townhomes
- Pine Meadows - Reserve 50' Wide
- 1491 Willow Garden Loop
- 1495 Willow Garden Loop
- 0 Pine St Unit MFRG5101737
- 16750 Mckinley Rd
- 0 Pine Tree Dr
- 0 Timber Ln Unit MFRG5100620
- LOT 1 Palm Dr
- 29 Club House Dr
- 16220 Lenord St
- 16123 3rd St
- 2219 Grant Ave
- 0 Grant Ave
- 847 Palmetto St
- 0 Royal Trail Rd Unit MFRV4934300
- 0 Church St Unit MFRO6359073
- 2264 Suanee Ave
