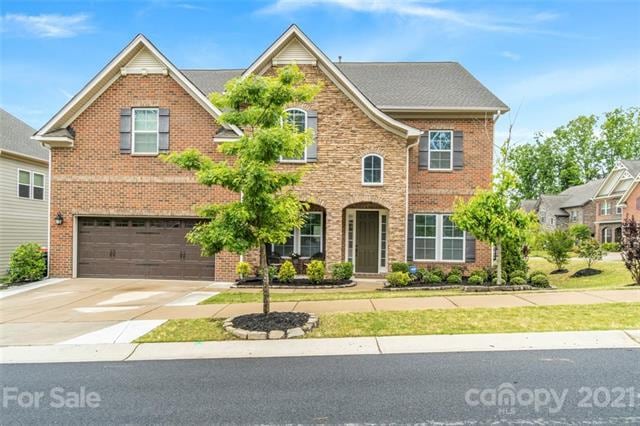
1443 Afton Way Unit 193 Fort Mill, SC 29708
Gold Hill NeighborhoodEstimated Value: $843,000 - $942,000
Highlights
- Open Floorplan
- Clubhouse
- Wood Flooring
- Gold Hill Elementary School Rated A+
- Transitional Architecture
- Corner Lot
About This Home
As of June 2021This stunning brick home is a one of its kind! As one of the very few coveted floor plans in the community, it boasts an open floor concept with 5 bedrooms & 4 baths. Huge Kitchen and Master Bed room extended. A full guest suite on main floor with owners suite up. Good size 2 car garage and huge attics for storage. North East corner lot lined w/ privacy trees and fence. Irrigation & landscape curbing. Outdoor covered paver patio w/ firepit. Outdoor Gazebo. Step inside to find a formal dining, study, gourmet kitchen, butler's pantry. Coffered ceilings in family room & master. Custom trim & 8' doors throughout home. Fireplace in family room. Granite countertops in kitchen Granite in master bath. Master bath. Huge master bedroom and Huge master closet w/ his & her side. Upgraded carpet in bedrooms. Hardwood in hallway of second floor, Custom window shutters throughout. Fence, Irrigation and whole house water is filtered Amenities: clubhouse, pool, and playground.
Last Agent to Sell the Property
Prime Real Estate Advisors LLC License #317420 Listed on: 05/13/2021
Home Details
Home Type
- Single Family
Year Built
- Built in 2017
Lot Details
- Corner Lot
- Irrigation
- Many Trees
HOA Fees
- $105 Monthly HOA Fees
Parking
- Attached Garage
Home Design
- Transitional Architecture
Interior Spaces
- Open Floorplan
- Tray Ceiling
- Fireplace
- Insulated Windows
- Wood Flooring
- Kitchen Island
Bedrooms and Bathrooms
- Walk-In Closet
- 4 Full Bathrooms
Outdoor Features
- Fire Pit
- Gazebo
Utilities
- Cable TV Available
Listing and Financial Details
- Assessor Parcel Number 652-01-01-203
Community Details
Overview
- Kuester Property Mgnt Association, Phone Number (800) 600-5044
- Built by Standard Pacific
Amenities
- Clubhouse
Recreation
- Recreation Facilities
- Community Pool
- Dog Park
- Trails
Ownership History
Purchase Details
Home Financials for this Owner
Home Financials are based on the most recent Mortgage that was taken out on this home.Purchase Details
Home Financials for this Owner
Home Financials are based on the most recent Mortgage that was taken out on this home.Similar Homes in Fort Mill, SC
Home Values in the Area
Average Home Value in this Area
Purchase History
| Date | Buyer | Sale Price | Title Company |
|---|---|---|---|
| Gupta Abhishek | $695,800 | None Available | |
| Mohammad Arafath Guevera | $524,895 | None Available |
Mortgage History
| Date | Status | Borrower | Loan Amount |
|---|---|---|---|
| Open | Gupta Abhishek | $548,000 | |
| Previous Owner | Mohammad Arafath Guevera | $419,916 |
Property History
| Date | Event | Price | Change | Sq Ft Price |
|---|---|---|---|---|
| 06/25/2021 06/25/21 | Sold | $695,800 | -0.5% | $148 / Sq Ft |
| 05/15/2021 05/15/21 | Pending | -- | -- | -- |
| 05/13/2021 05/13/21 | For Sale | $699,500 | -- | $149 / Sq Ft |
Tax History Compared to Growth
Tax History
| Year | Tax Paid | Tax Assessment Tax Assessment Total Assessment is a certain percentage of the fair market value that is determined by local assessors to be the total taxable value of land and additions on the property. | Land | Improvement |
|---|---|---|---|---|
| 2024 | $4,578 | $25,937 | $3,000 | $22,937 |
| 2023 | $4,438 | $25,937 | $3,000 | $22,937 |
| 2022 | $4,399 | $25,937 | $3,000 | $22,937 |
| 2021 | -- | $22,045 | $3,000 | $19,045 |
| 2020 | $4,014 | $22,045 | $0 | $0 |
| 2019 | $4,299 | $20,560 | $0 | $0 |
| 2018 | $4,540 | $20,560 | $0 | $0 |
| 2017 | $1,648 | $3,900 | $0 | $0 |
| 2016 | -- | $3,900 | $0 | $0 |
Agents Affiliated with this Home
-
Arafath Mohammad
A
Seller's Agent in 2021
Arafath Mohammad
Prime Real Estate Advisors LLC
(980) 395-5242
1 in this area
36 Total Sales
-
Abhishek Gupta
A
Buyer's Agent in 2021
Abhishek Gupta
Ram Realty LLC
(980) 829-7669
1 in this area
15 Total Sales
Map
Source: Canopy MLS (Canopy Realtor® Association)
MLS Number: CAR3738449
APN: 6520101203
- 515 Lizzie Ln
- 3820 Leela Palace Way
- 435 Galbreath Ct Unit 128
- 4392 Sunset Rose Dr
- 1001 Emory Ln
- 998 Emory Ln
- 2379 Whitley Rd
- 147 Whitley Mills Rd
- 295 Helton Ln
- 209 Helton Ln
- 4703 Lapis Ct
- 321 Yaupon Ct
- 313 Yaupon Ct
- 426 Bogue Dr
- Lot 13 Yaupon Ct
- 309 Yaupon Ct
- Lot 19 Bogue Dr
- 317 Yaupon Ct
- Lot 18 Bogue Dr
- 228 Dawn Mist Ln
- 1443 Afton Way Unit 193
- 1437 Afton Way Unit 192
- 515 Lizzie Ln Unit 216
- 1431 Afton Way
- 504 Lizzie Ln Unit 196
- 519 Lizzie Ln
- 510 Lizzie Ln
- 510 Lizzie Ln Unit 195
- 1440 Afton Way
- 1446 Poseidon Way Unit 153
- 1446 Afton Way
- 1440 Poseidon Way Unit 152
- 1452 Poseidon Way Unit 154
- 1452 Afton Way
- 516 Lizzie Ln Unit 194
- 1434 Poseidon Way Unit 151
- 2218 Old Tara Ln
- 523 Lizzie Ln
- 1458 Poseidon Way Unit 155
- 1425 Poseidon Way Unit 190
