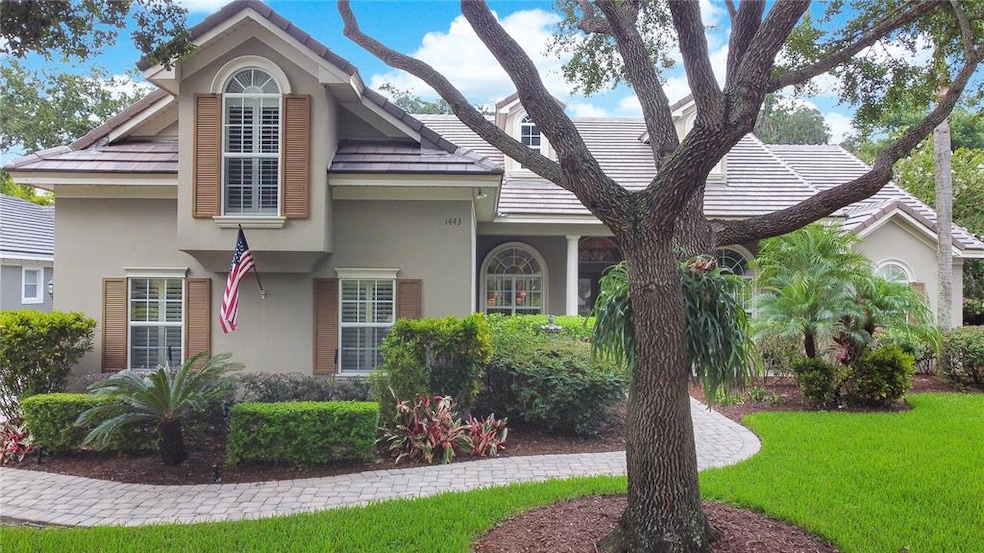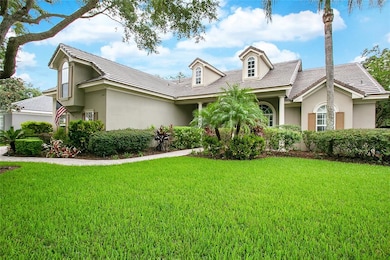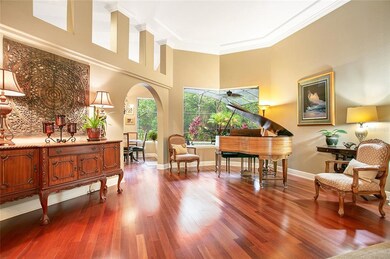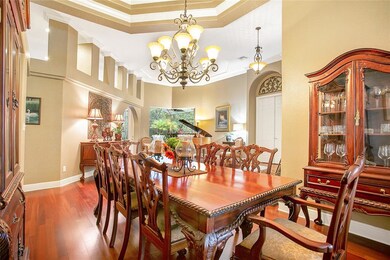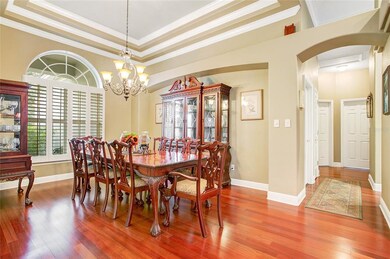
1443 Conway Isle Cir Belle Isle, FL 32809
Lake Conway NeighborhoodEstimated Value: $1,001,000 - $1,030,750
Highlights
- In Ground Pool
- Main Floor Primary Bedroom
- L-Shaped Dining Room
- Engineered Wood Flooring
- High Ceiling
- Stone Countertops
About This Home
As of October 2021Magnificent Riche Silliman 4 bed 4 bath home with a brand new tile roof, located in gated Highlands at Lake Conway. Has spectacular large formal foyer with high ceilings and crown molding, and a huge bay window overlooking the pool area. The dining room comes with fabulous tray ceilings and crown molding that gives the house a more elegant look.The office or Nursery is located on the right side of the foyer. Continue to the kitchen and large living room area full of natural light. You will fall in love with the kitchen, that includes stainless steel appliances, built in oven and microwave, cooktop and gorgeous counter tops and a breakfast nook with a pretty view. The master bedroom is located on the right side of the house. It's HUGE, comes with 2 walk-in closets and access to the pool. The master bathroom has double vanities, bathtub and walk-in shower. Two additional bedrooms and bathrooms complete the downstairs. On the second floor you will find a bonus room or 4th bedroom, with its own bathroom and closet. Very private, perfect for guests. Step outside!! you will find the fabulous covered pool and colorful landscape plus a very private backyard that's all fenced around. **Priority access to Cornerstone Charter Academy K-12 and New Pershing school K-8**
Home Details
Home Type
- Single Family
Est. Annual Taxes
- $6,712
Year Built
- Built in 2001
Lot Details
- 0.28 Acre Lot
- Southwest Facing Home
- Fenced
- Property is zoned R-1-AA
HOA Fees
- $96 Monthly HOA Fees
Parking
- 3 Car Attached Garage
Home Design
- Slab Foundation
- Tile Roof
- Concrete Roof
- Concrete Siding
- Block Exterior
- Stucco
Interior Spaces
- 3,465 Sq Ft Home
- 2-Story Property
- Built-In Features
- Crown Molding
- High Ceiling
- Ceiling Fan
- French Doors
- L-Shaped Dining Room
Kitchen
- Eat-In Kitchen
- Built-In Oven
- Cooktop
- Microwave
- Dishwasher
- Stone Countertops
- Disposal
Flooring
- Engineered Wood
- Carpet
- Ceramic Tile
Bedrooms and Bathrooms
- 4 Bedrooms
- Primary Bedroom on Main
- Walk-In Closet
- 4 Full Bathrooms
Schools
- Pershing Elementary School
- Pershing K-8 Middle School
Additional Features
- In Ground Pool
- Central Heating and Cooling System
Community Details
- Association fees include maintenance structure, ground maintenance, manager, private road
- Greystone Management Company Association, Phone Number (407) 645-4945
- Highlands At Lake Conway 45/11 Subdivision
Listing and Financial Details
- Homestead Exemption
- Visit Down Payment Resource Website
- Legal Lot and Block 27 / 01
- Assessor Parcel Number 24-23-29-3490-00-270
Ownership History
Purchase Details
Home Financials for this Owner
Home Financials are based on the most recent Mortgage that was taken out on this home.Purchase Details
Home Financials for this Owner
Home Financials are based on the most recent Mortgage that was taken out on this home.Purchase Details
Home Financials for this Owner
Home Financials are based on the most recent Mortgage that was taken out on this home.Purchase Details
Home Financials for this Owner
Home Financials are based on the most recent Mortgage that was taken out on this home.Purchase Details
Similar Homes in Belle Isle, FL
Home Values in the Area
Average Home Value in this Area
Purchase History
| Date | Buyer | Sale Price | Title Company |
|---|---|---|---|
| Floyd Kevin C | $730,000 | Celebration Title Group | |
| Ryon Kevin | $695,000 | First Southwestern Title Com | |
| Delong George E | -- | Mortgagee Title Services Inc | |
| Delong George E | -- | -- | |
| Delong Trust | $77,200 | -- |
Mortgage History
| Date | Status | Borrower | Loan Amount |
|---|---|---|---|
| Open | Floyd Kevin C | $515,000 | |
| Previous Owner | Ryon Kevin | $556,000 | |
| Previous Owner | Delong Trust | $40,000 | |
| Previous Owner | Delong Trust | $225,000 | |
| Previous Owner | Delong George E | $225,000 | |
| Previous Owner | Delong Trust | $70,000 | |
| Previous Owner | Delong Trust | $213,000 |
Property History
| Date | Event | Price | Change | Sq Ft Price |
|---|---|---|---|---|
| 10/05/2021 10/05/21 | Sold | $730,000 | -5.2% | $211 / Sq Ft |
| 09/08/2021 09/08/21 | Pending | -- | -- | -- |
| 08/19/2021 08/19/21 | For Sale | $770,000 | -- | $222 / Sq Ft |
Tax History Compared to Growth
Tax History
| Year | Tax Paid | Tax Assessment Tax Assessment Total Assessment is a certain percentage of the fair market value that is determined by local assessors to be the total taxable value of land and additions on the property. | Land | Improvement |
|---|---|---|---|---|
| 2025 | $11,136 | $710,865 | -- | -- |
| 2024 | $10,772 | $710,865 | -- | -- |
| 2023 | $10,772 | $670,710 | $0 | $0 |
| 2022 | $10,362 | $651,175 | $160,000 | $491,175 |
| 2021 | $7,052 | $441,975 | $0 | $0 |
| 2020 | $6,712 | $435,873 | $0 | $0 |
| 2019 | $6,916 | $426,073 | $0 | $0 |
| 2018 | $6,852 | $418,129 | $0 | $0 |
| 2017 | $6,730 | $470,298 | $130,000 | $340,298 |
| 2016 | $6,717 | $471,367 | $140,000 | $331,367 |
| 2015 | $6,825 | $436,345 | $140,000 | $296,345 |
| 2014 | $6,815 | $407,571 | $140,000 | $267,571 |
Agents Affiliated with this Home
-
Brad Young

Seller's Agent in 2021
Brad Young
HOMEVEST REALTY
(407) 454-2529
102 in this area
450 Total Sales
-
Dusty Sutton
D
Buyer's Agent in 2021
Dusty Sutton
KELLER WILLIAMS REALTY AT THE PARKS
(407) 697-0033
2 in this area
14 Total Sales
Map
Source: Stellar MLS
MLS Number: O5966854
APN: 24-2329-3490-00-270
- 1610 Conway Isle Cir
- 1018 Wilks Ave
- 5642 Birr Ct
- 5402 Parkway Dr
- 5427 Hansel Ave Unit 9
- 5441 Hansel Ave Unit J16
- 5447 Hansel Ave Unit M13
- 1016 E Fillmore Ave
- 5329 Hansel Ave Unit 4
- 5325 Hansel Ave Unit E15
- 5237 Haverill Dr
- 402 Oak Lynn Dr
- 465 Mandalay Rd
- 508 Harbour Island Rd
- 5127 Leeward Way
- 8971 Stinger Dr
- 311 E Wallace St
- 1228 Old Mill Rd
- 2900 Cullen Lake Shore Dr
- 4914 Gran Lac Ave
- 1443 Conway Isle Cir
- 1437 Conway Isle Cir
- 1449 Conway Isle Cir
- 5555 Avocado Ln
- 1455 Conway Isle Cir
- 1436 Conway Isle Cir
- 1412 Conway Isle Cir
- 1425 Conway Isle Cir
- 1503 Conway Isle Cir
- 1711 Hoffner Ave
- 1508 Conway Isle Cir
- 1406 Conway Isle Cir
- 1509 Conway Isle Cir
- 1419 Conway Isle Cir
- 1413 Conway Isle Cir
- 1719 Hoffner Ave
- 1400 Conway Isle Cir
- 1514 Conway Isle Cir
- 1407 Conway Isle Cir
- 1515 Conway Isle Cir
