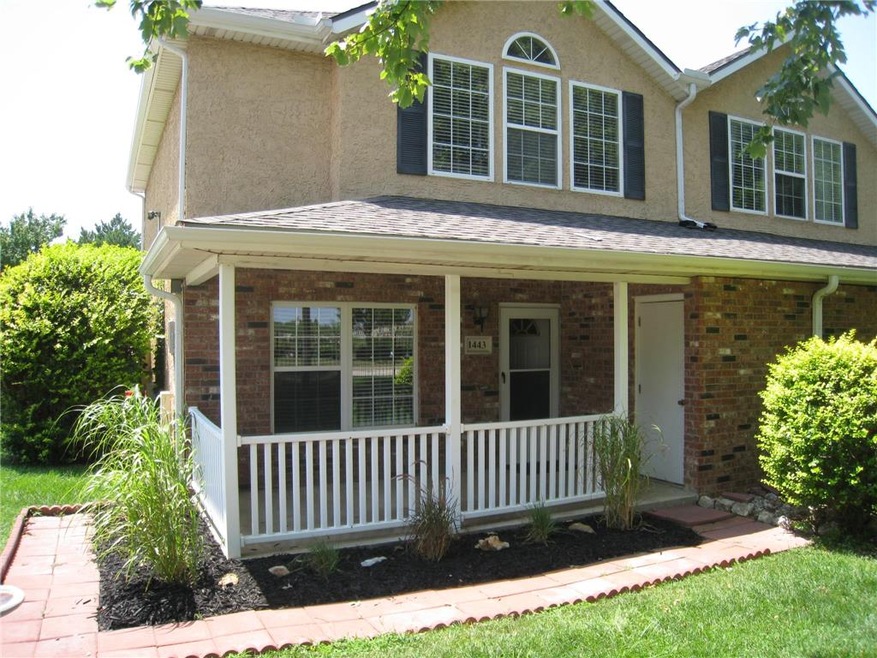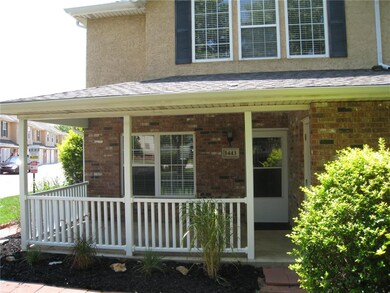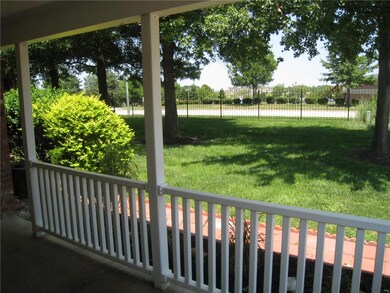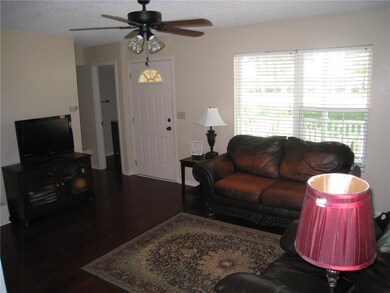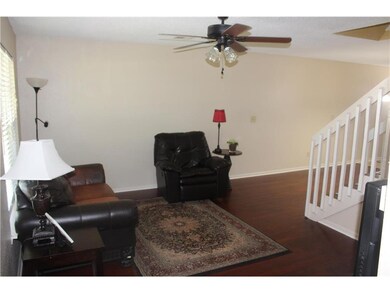
1443 E 120th St Olathe, KS 66061
Estimated Value: $213,000 - $221,000
Highlights
- In Ground Pool
- Vaulted Ceiling
- Granite Countertops
- Woodland Elementary School Rated A
- Traditional Architecture
- Enclosed patio or porch
About This Home
As of August 2017MOVE IN READY!!! - Maintenance provided townhome w/ 3 bdrm, 2 full & 1 half baths. Wide open flr plan - NEW.. int paint, granite counters & sit up countertop, sink, disposal, dishwasher, range, hardware. Updated baths... covered front patio w/ new landscaping. Oversized MSTR bdrm, w/ vaulted ceiling, ceil fan, own private bath and walk in closet. W/ acceptable offer - Kit fridge, washer & dryer can stay. One car garage + dedicated ext parking space. New carpet & ceiling fans in add bdrms. IMMEDIATE POSSESION!!! END CAP UNIT!!! - share only 1 common wall with neighbor + Covered porch. Walking distance to HyVee grocery store, gas station, restaurants & shopping. Convenient highway access make this easy living!!!
Last Agent to Sell the Property
Craig Summy
RE/MAX Best Associates License #SP00218182 Listed on: 07/24/2017

Townhouse Details
Home Type
- Townhome
Est. Annual Taxes
- $1,439
Year Built
- Built in 1997
Lot Details
- 901
HOA Fees
- $231 Monthly HOA Fees
Parking
- 1 Car Attached Garage
- Rear-Facing Garage
Home Design
- Traditional Architecture
- Slab Foundation
- Composition Roof
- Stucco
Interior Spaces
- 1,068 Sq Ft Home
- Wet Bar: Laminate Counters, Ceramic Tiles, Granite Counters, Kitchen Island, Ceiling Fan(s), Shower Over Tub, Carpet, Cathedral/Vaulted Ceiling, Walk-In Closet(s)
- Built-In Features: Laminate Counters, Ceramic Tiles, Granite Counters, Kitchen Island, Ceiling Fan(s), Shower Over Tub, Carpet, Cathedral/Vaulted Ceiling, Walk-In Closet(s)
- Vaulted Ceiling
- Ceiling Fan: Laminate Counters, Ceramic Tiles, Granite Counters, Kitchen Island, Ceiling Fan(s), Shower Over Tub, Carpet, Cathedral/Vaulted Ceiling, Walk-In Closet(s)
- Skylights
- Fireplace
- Shades
- Plantation Shutters
- Drapes & Rods
- Family Room Downstairs
- Laundry on main level
Kitchen
- Breakfast Area or Nook
- Electric Oven or Range
- Dishwasher
- Kitchen Island
- Granite Countertops
- Laminate Countertops
- Wood Stained Kitchen Cabinets
- Disposal
Flooring
- Wall to Wall Carpet
- Linoleum
- Laminate
- Stone
- Ceramic Tile
- Luxury Vinyl Plank Tile
- Luxury Vinyl Tile
Bedrooms and Bathrooms
- 3 Bedrooms
- Cedar Closet: Laminate Counters, Ceramic Tiles, Granite Counters, Kitchen Island, Ceiling Fan(s), Shower Over Tub, Carpet, Cathedral/Vaulted Ceiling, Walk-In Closet(s)
- Walk-In Closet: Laminate Counters, Ceramic Tiles, Granite Counters, Kitchen Island, Ceiling Fan(s), Shower Over Tub, Carpet, Cathedral/Vaulted Ceiling, Walk-In Closet(s)
- Double Vanity
- Bathtub with Shower
Home Security
Outdoor Features
- In Ground Pool
- Enclosed patio or porch
- Playground
Schools
- Woodland Elementary School
- Olathe North High School
Additional Features
- 901 Sq Ft Lot
- Central Air
Listing and Financial Details
- Assessor Parcel Number DP76320B04 U1443
Community Details
Overview
- Association fees include building maint, lawn maintenance, parking, roof repair, roof replacement, snow removal, trash pick up
- Village Gardens Subdivision
- On-Site Maintenance
Recreation
- Community Pool
Security
- Fire and Smoke Detector
Ownership History
Purchase Details
Purchase Details
Home Financials for this Owner
Home Financials are based on the most recent Mortgage that was taken out on this home.Purchase Details
Home Financials for this Owner
Home Financials are based on the most recent Mortgage that was taken out on this home.Purchase Details
Purchase Details
Home Financials for this Owner
Home Financials are based on the most recent Mortgage that was taken out on this home.Similar Homes in Olathe, KS
Home Values in the Area
Average Home Value in this Area
Purchase History
| Date | Buyer | Sale Price | Title Company |
|---|---|---|---|
| Graham Julie A | -- | None Available | |
| Graham Julie A | -- | Alpha Title | |
| Reeves Jonna J | -- | Kansas Secured Title | |
| Aurora Loan Services Llc | $106,015 | Mokan Title Services Inc | |
| Partridge David S | -- | Homestead Title |
Mortgage History
| Date | Status | Borrower | Loan Amount |
|---|---|---|---|
| Open | Graham Julie A | $117,800 | |
| Previous Owner | Reeves Jonna J | $125,340 | |
| Previous Owner | Partridge David S | $26,550 | |
| Previous Owner | Partridge David S | $106,350 |
Property History
| Date | Event | Price | Change | Sq Ft Price |
|---|---|---|---|---|
| 08/22/2017 08/22/17 | Sold | -- | -- | -- |
| 07/26/2017 07/26/17 | Pending | -- | -- | -- |
| 07/25/2017 07/25/17 | For Sale | $135,000 | -- | $126 / Sq Ft |
Tax History Compared to Growth
Tax History
| Year | Tax Paid | Tax Assessment Tax Assessment Total Assessment is a certain percentage of the fair market value that is determined by local assessors to be the total taxable value of land and additions on the property. | Land | Improvement |
|---|---|---|---|---|
| 2024 | $2,803 | $25,554 | $3,163 | $22,391 |
| 2023 | $2,449 | $21,758 | $2,875 | $18,883 |
| 2022 | $2,291 | $19,803 | $2,530 | $17,273 |
| 2021 | $2,299 | $18,757 | $2,300 | $16,457 |
| 2020 | $2,257 | $18,251 | $2,300 | $15,951 |
| 2019 | $2,097 | $16,871 | $1,875 | $14,996 |
| 2018 | $1,941 | $15,526 | $1,875 | $13,651 |
| 2017 | $1,657 | $13,168 | $1,748 | $11,420 |
| 2016 | $1,525 | $12,455 | $1,748 | $10,707 |
| 2015 | $1,439 | $11,776 | $1,955 | $9,821 |
| 2013 | -- | $11,259 | $1,955 | $9,304 |
Agents Affiliated with this Home
-
C
Seller's Agent in 2017
Craig Summy
RE/MAX Best Associates
(913) 706-0712
-
Karen L. Gilliland

Buyer's Agent in 2017
Karen L. Gilliland
House of Real Estate, LLC
(913) 909-5880
14 in this area
225 Total Sales
Map
Source: Heartland MLS
MLS Number: 2059703
APN: DP76320B04-U1443
- No Address W 119th St
- 1633 N Hunter Dr
- 928 E Oakview St
- 1528 E 123rd St
- 11662 S Parkwood Dr
- 12090 S Nelson Rd
- 11545 S Bell Court Dr Unit 101
- 11861 S Skyview Ln
- 11532 S Lennox St
- 1150 E Yesteryear Dr
- 1153 E Yesteryear Dr
- 11580 S Skyview Ln
- 1201 N Mart-Way Dr Unit 109
- 1151 N Mart-Way Dr Unit 103
- 11408 S Hunter Dr
- 838 E 125th Terrace
- 930 E 126th Terrace
- 19651 W 121st Place
- 19257 W 114th Terrace
- 19345 W 114th Terrace
- 1443 E 120th St
- 1439 E 120th St
- 1435 E 120th St
- 1431 E 120th St
- 1407 E 120th St
- 1427 E 120th St
- 1403 E 120th St
- 1423 E 120th St
- 1399 E 120th St
- 1395 E 120th St
- 1419 E 120th St
- 1391 E 120th St
- 1415 E 120th St
- 1485 E 120th St
- 1387 E 120th St
- 1481 E 120th St
- 1411 E 120th St
- 1477 E 120th St
- 1473 E 120th St
- 1383 E 120th St
