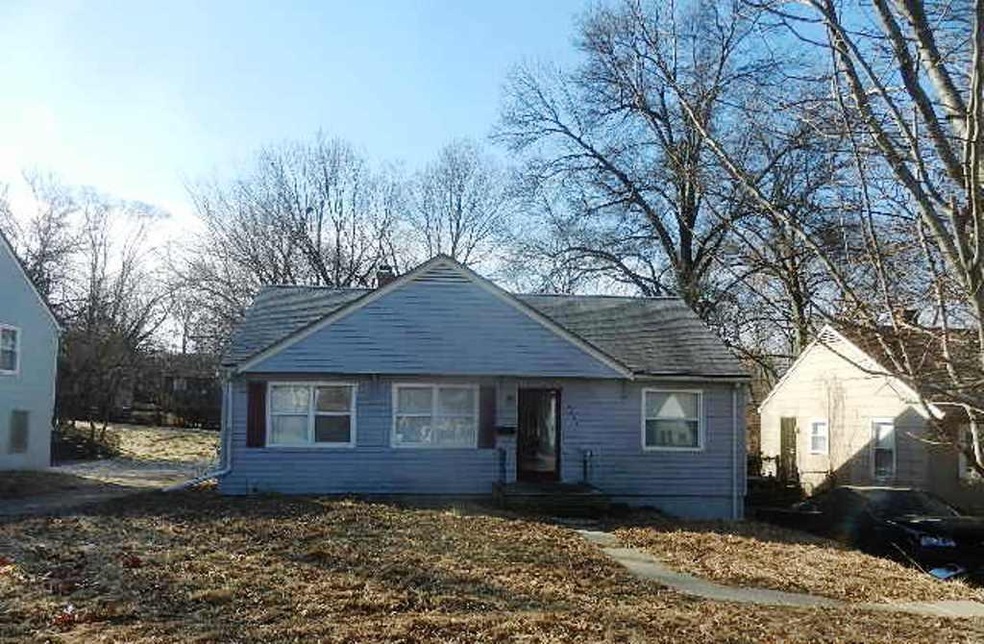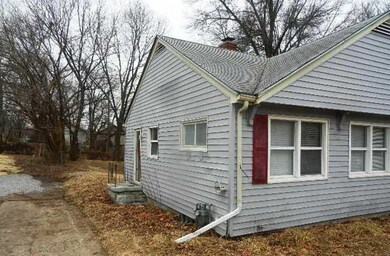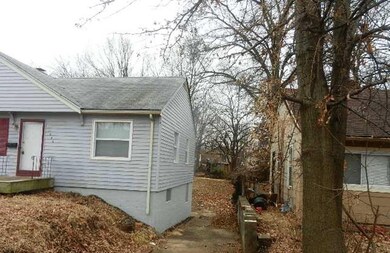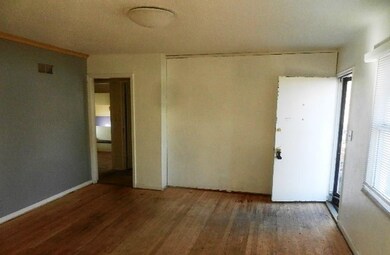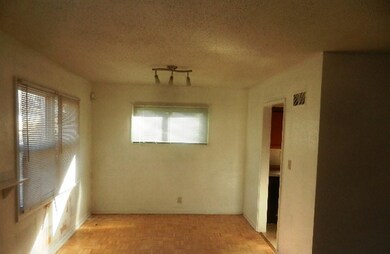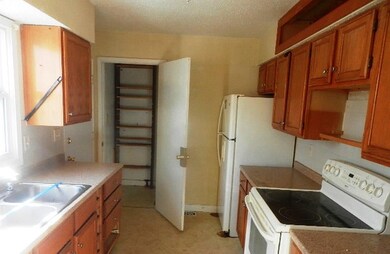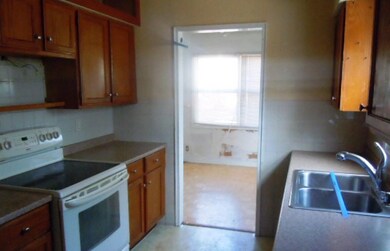
1443 E 66th Terrace Kansas City, MO 64131
Blenheim Square-Research Hospital NeighborhoodHighlights
- Vaulted Ceiling
- Granite Countertops
- Fireplace
- Traditional Architecture
- Skylights
- Shades
About This Home
As of November 2022Great single family raised ranch in the Jewell's Add Subdivision. Contains 3 bedrooms and 1 bath with in 988 SQFT. Close to Dunn Park in Kansas City Missouri. Property was built prior to 1978 and lead based paint may potentially exists.
Last Agent to Sell the Property
Greater Kansas City Realty License #SP00235737 Listed on: 03/01/2018
Home Details
Home Type
- Single Family
Est. Annual Taxes
- $425
Year Built
- Built in 1954
Parking
- 1 Car Attached Garage
- Inside Entrance
Home Design
- Traditional Architecture
- Frame Construction
- Composition Roof
Interior Spaces
- 988 Sq Ft Home
- Wet Bar: Shower Over Tub, Vinyl, All Carpet, Ceiling Fan(s), Shades/Blinds
- Built-In Features: Shower Over Tub, Vinyl, All Carpet, Ceiling Fan(s), Shades/Blinds
- Vaulted Ceiling
- Ceiling Fan: Shower Over Tub, Vinyl, All Carpet, Ceiling Fan(s), Shades/Blinds
- Skylights
- Fireplace
- Shades
- Plantation Shutters
- Drapes & Rods
- Combination Dining and Living Room
Kitchen
- Granite Countertops
- Laminate Countertops
Flooring
- Wall to Wall Carpet
- Linoleum
- Laminate
- Stone
- Ceramic Tile
- Luxury Vinyl Plank Tile
- Luxury Vinyl Tile
Bedrooms and Bathrooms
- 3 Bedrooms
- Cedar Closet: Shower Over Tub, Vinyl, All Carpet, Ceiling Fan(s), Shades/Blinds
- Walk-In Closet: Shower Over Tub, Vinyl, All Carpet, Ceiling Fan(s), Shades/Blinds
- 1 Full Bathroom
- Double Vanity
- Shower Over Tub
Basement
- Basement Fills Entire Space Under The House
- Laundry in Basement
Schools
- Border Star Elementary School
- Southeast High School
Additional Features
- Enclosed Patio or Porch
- City Lot
- Forced Air Heating and Cooling System
Community Details
- Jewell's Add Subdivision
Listing and Financial Details
- Exclusions: all
- Assessor Parcel Number 47-130-08-16-00-0-00-000
Ownership History
Purchase Details
Home Financials for this Owner
Home Financials are based on the most recent Mortgage that was taken out on this home.Purchase Details
Home Financials for this Owner
Home Financials are based on the most recent Mortgage that was taken out on this home.Purchase Details
Home Financials for this Owner
Home Financials are based on the most recent Mortgage that was taken out on this home.Purchase Details
Home Financials for this Owner
Home Financials are based on the most recent Mortgage that was taken out on this home.Purchase Details
Home Financials for this Owner
Home Financials are based on the most recent Mortgage that was taken out on this home.Purchase Details
Purchase Details
Purchase Details
Home Financials for this Owner
Home Financials are based on the most recent Mortgage that was taken out on this home.Purchase Details
Purchase Details
Purchase Details
Similar Homes in Kansas City, MO
Home Values in the Area
Average Home Value in this Area
Purchase History
| Date | Type | Sale Price | Title Company |
|---|---|---|---|
| Warranty Deed | -- | -- | |
| Warranty Deed | -- | -- | |
| Warranty Deed | -- | None Listed On Document | |
| Deed | -- | -- | |
| Special Warranty Deed | -- | Continental Title | |
| Special Warranty Deed | -- | None Available | |
| Trustee Deed | $33,620 | None Available | |
| Warranty Deed | -- | Chicago Title | |
| Corporate Deed | -- | Mokan Title Services Llc | |
| Trustee Deed | $30,771 | First American Title Ins Co | |
| Warranty Deed | -- | Ctic |
Mortgage History
| Date | Status | Loan Amount | Loan Type |
|---|---|---|---|
| Open | $148,500 | New Conventional | |
| Previous Owner | $90,000 | New Conventional | |
| Previous Owner | $53,440 | No Value Available | |
| Previous Owner | -- | No Value Available | |
| Previous Owner | $32,500 | Credit Line Revolving | |
| Previous Owner | $53,000 | VA | |
| Previous Owner | $49,900 | VA |
Property History
| Date | Event | Price | Change | Sq Ft Price |
|---|---|---|---|---|
| 11/18/2022 11/18/22 | Sold | -- | -- | -- |
| 10/30/2022 10/30/22 | Pending | -- | -- | -- |
| 09/15/2022 09/15/22 | For Sale | $135,000 | +373.7% | $137 / Sq Ft |
| 03/19/2018 03/19/18 | Sold | -- | -- | -- |
| 03/12/2018 03/12/18 | Pending | -- | -- | -- |
| 03/01/2018 03/01/18 | For Sale | $28,500 | -- | $29 / Sq Ft |
Tax History Compared to Growth
Tax History
| Year | Tax Paid | Tax Assessment Tax Assessment Total Assessment is a certain percentage of the fair market value that is determined by local assessors to be the total taxable value of land and additions on the property. | Land | Improvement |
|---|---|---|---|---|
| 2024 | $1,698 | $21,514 | $4,245 | $17,269 |
| 2023 | $1,682 | $21,514 | $2,417 | $19,097 |
| 2022 | $578 | $7,030 | $2,613 | $4,417 |
| 2021 | $576 | $7,030 | $2,613 | $4,417 |
| 2020 | $589 | $7,093 | $2,613 | $4,480 |
| 2019 | $576 | $7,093 | $2,613 | $4,480 |
| 2018 | $434 | $5,458 | $905 | $4,553 |
| 2017 | $434 | $5,458 | $905 | $4,553 |
| 2016 | $426 | $5,321 | $901 | $4,420 |
| 2014 | -- | $5,217 | $884 | $4,333 |
Agents Affiliated with this Home
-

Seller's Agent in 2022
Mackaylee Beach
USREEB Realty Pros LLC
(816) 420-7939
3 in this area
187 Total Sales
-

Buyer's Agent in 2022
Alicia Walsh
ReeceNichols - Country Club Plaza
(816) 582-1711
1 in this area
156 Total Sales
-

Seller's Agent in 2018
Adam Massey
Greater Kansas City Realty
(913) 488-6661
2 in this area
291 Total Sales
-

Seller Co-Listing Agent in 2018
Trice Massey
Greater Kansas City Realty
(913) 980-1399
1 in this area
124 Total Sales
-
S
Buyer's Agent in 2018
Susan Tarpenning
Apple Tree Realty
(816) 674-4582
10 Total Sales
Map
Source: Heartland MLS
MLS Number: 2091969
APN: 47-130-08-16-00-0-00-000
- 6645 Lydia Ave
- 1329 E 66th Terrace
- 6628 Lydia Ave
- 6660 The Paseo
- 6616 Tracy Ave
- 1189 E 65th St
- 2219 E Meyer Blvd
- 1911 E 69th Terrace
- 2120 E 68th Terrace
- 2235 E 67th St
- 6623 Olive St
- 7020 The Paseo
- 7102 Flora Ave
- 2026 E 70th Terrace
- 6227 Forest Ave
- 6551 Holmes Rd
- 738 E Meyer Blvd
- 6207 Forest Ave
- 6205 Forest Ave
- 6143 Forest Ave
