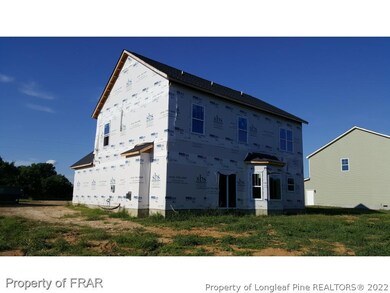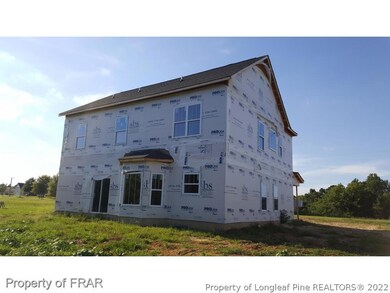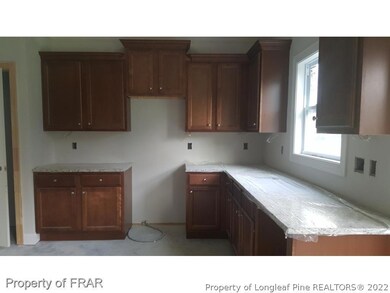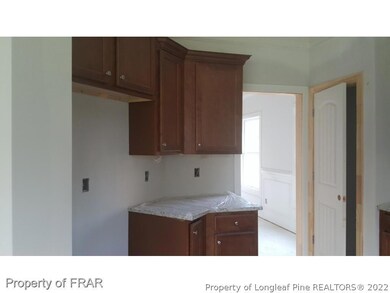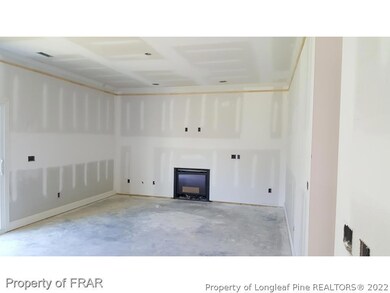
1443 Lawrence Rd Broadway, NC 27505
Estimated Value: $373,000 - $437,000
Highlights
- Wood Flooring
- No HOA
- Breakfast Area or Nook
- Attic
- Covered patio or porch
- Formal Dining Room
About This Home
As of September 2017PRESALE! Be the FIRST to own this Brand NEW Home located in Broadway, NC sitting on 1.03 acres! First floor boasts Large Family Rm, Office, Dining Rm, KIT (with granite c-tops), 1/2 bath. 2nd floor boasts Open Loft, 2 beds, Master Bedroom, Utility RM. Mater Bath has separate shower/tub, double vanities, and LRG WIC. Double Car garage. A must see home! Call today for an appointment! Be the FIRST to own the Brand NEW Home located in Broadway, NC sitting on 1.03 acres! First floor boasts Large Family Rm, Office, Dining Rm, KIT w/granite c-tops, and 1/2 bath. 2nd floor boasts Open Loft, 2 beds, LRG Master Bedroom, Utility RM. Mater Bath has separate shower/tub and double vanities. WIC. Double Car garage. A must see home! Call today for an appointment!
Last Agent to Sell the Property
SMITH GROUP REALTY LLC License #188755 Listed on: 07/12/2017
Home Details
Home Type
- Single Family
Est. Annual Taxes
- $2,075
Year Built
- Built in 2017
Lot Details
- 0.72
Parking
- 2 Car Attached Garage
Home Design
- Frame Construction
Interior Spaces
- 2,105 Sq Ft Home
- 2-Story Property
- Ceiling Fan
- Factory Built Fireplace
- Insulated Windows
- Entrance Foyer
- Formal Dining Room
- Attic
Kitchen
- Breakfast Area or Nook
- Range
- Microwave
- Dishwasher
Flooring
- Wood
- Carpet
- Vinyl
Bedrooms and Bathrooms
- 3 Bedrooms
- Walk-In Closet
Schools
- Boone Trail Elementary School
- Western Harnett Middle School
- Western Harnett High School
Utilities
- Central Air
- Heat Pump System
Additional Features
- Covered patio or porch
- Lot Dimensions are 103 x 399 x 103 x 430
Community Details
- No Home Owners Association
Listing and Financial Details
- Exclusions: - none noted
- Assessor Parcel Number 9681990771
Ownership History
Purchase Details
Home Financials for this Owner
Home Financials are based on the most recent Mortgage that was taken out on this home.Purchase Details
Home Financials for this Owner
Home Financials are based on the most recent Mortgage that was taken out on this home.Similar Homes in Broadway, NC
Home Values in the Area
Average Home Value in this Area
Purchase History
| Date | Buyer | Sale Price | Title Company |
|---|---|---|---|
| Fleming James A | $204,500 | None Available | |
| Double F Llc | $25,000 | -- |
Mortgage History
| Date | Status | Borrower | Loan Amount |
|---|---|---|---|
| Open | Fleming James A | $207,161 | |
| Previous Owner | Double F Llc | $200,000 | |
| Previous Owner | T & T Properties Of Harnett Co Llc | $57,000 |
Property History
| Date | Event | Price | Change | Sq Ft Price |
|---|---|---|---|---|
| 09/22/2017 09/22/17 | Sold | $204,100 | 0.0% | $97 / Sq Ft |
| 08/23/2017 08/23/17 | Pending | -- | -- | -- |
| 07/12/2017 07/12/17 | For Sale | $204,100 | -- | $97 / Sq Ft |
Tax History Compared to Growth
Tax History
| Year | Tax Paid | Tax Assessment Tax Assessment Total Assessment is a certain percentage of the fair market value that is determined by local assessors to be the total taxable value of land and additions on the property. | Land | Improvement |
|---|---|---|---|---|
| 2024 | $2,075 | $288,047 | $0 | $0 |
| 2023 | $2,075 | $288,047 | $0 | $0 |
| 2022 | $1,716 | $288,047 | $0 | $0 |
| 2021 | $1,716 | $198,860 | $0 | $0 |
| 2020 | $1,716 | $198,860 | $0 | $0 |
| 2019 | $1,701 | $198,860 | $0 | $0 |
| 2018 | $1,701 | $198,860 | $0 | $0 |
| 2017 | $246 | $30,000 | $0 | $0 |
| 2016 | $164 | $20,000 | $0 | $0 |
| 2015 | $164 | $20,000 | $0 | $0 |
| 2014 | $164 | $20,000 | $0 | $0 |
Agents Affiliated with this Home
-
Leslie Oldham

Seller's Agent in 2017
Leslie Oldham
SMITH GROUP REALTY LLC
(919) 708-3138
4 in this area
50 Total Sales
-
Rebecca Smith

Buyer's Agent in 2017
Rebecca Smith
NON MEMBER COMPANY
(510) 527-9111
64 in this area
4,411 Total Sales
Map
Source: Longleaf Pine REALTORS®
MLS Number: 524373
APN: 139681 5008 04
- 521 S Main St
- 105 Village Dr
- 57 Seminole Fields Dr
- 105 Seminole Fields Dr
- 206 Mansfield Dr
- 208 E Harrington Ave
- 119 Johnson St
- 511 Mcarthur Rd
- 136 Baneberry Place
- 0 Manassas Dr Unit 740809
- 672 Lee County Line Rd
- 135 Baneberry Dr
- 77 Geoffrey Cir
- 176 Southern Estates Dr
- 169 Liam Dr
- 163 Vili Dr
- 178 Vili Dr
- 21 Mildred Place
- 6 Berke Thomas Rd
- 53 Mildred Place
- 1443 Lawrence Rd
- 1421 Lawrence Rd
- 1463 Lawrence Rd
- 1481 Lawrence Rd
- 1405 Lawrence Rd
- 52 Darlington Dr
- 1501 Lawrence Rd
- 1385 Lawrence Rd
- 1470 Lawrence Rd
- 68 Darlington Dr
- 613 Sion Kelly Rd
- 21 Darlington Dr
- 51 Darlington Dr
- 605 Sion Kelly Rd
- 800 Sion Kelly Rd
- 1325 Lawrence Rd
- 603 Sion Kelly Rd
- 69 Darlington Dr
- Lot4 Scenic Way
- n/a Lawerence Rd


