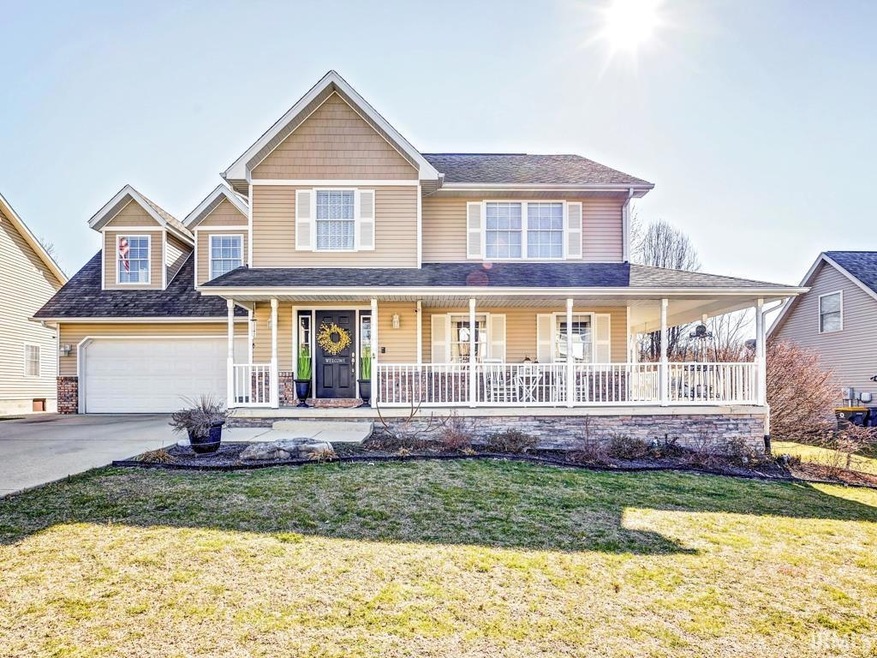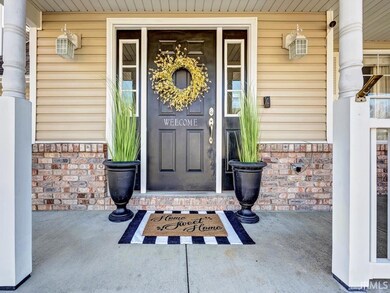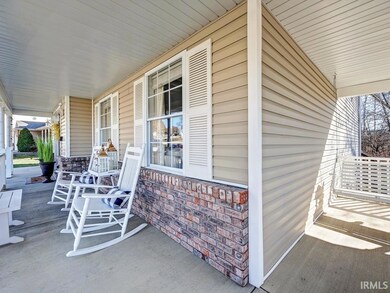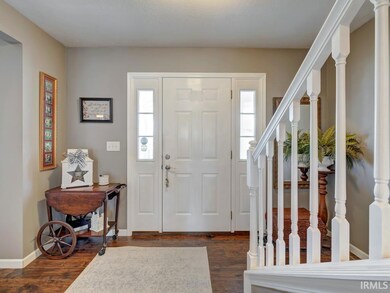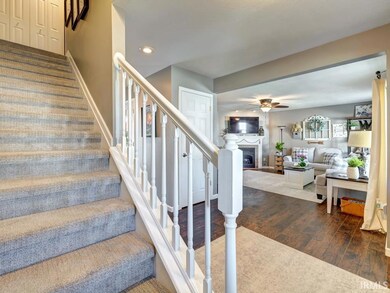
1443 W Adams Hill Cir Bloomington, IN 47403
Estimated Value: $422,220 - $475,000
Highlights
- Open Floorplan
- Living Room with Fireplace
- Great Room
- Bloomington High School South Rated A
- Backs to Open Ground
- Stone Countertops
About This Home
As of April 2024You definitely will not want to miss out on this beautiful two story home over a full finished walk-out basement in Adams Hill Farm. This home has been meticulously cared for and it shows! The first thing to greet you is the lovely front wrap around porch! As you enter the home you will notice the beautiful hard plank vinyl flooring and neutral walls. The living room has a gas fireplace and plenty of natural lighting. The dining area and kitchen has quartz countertops, stainless steel appliances, pantry with custom shelving/storage, and a window seat with storage. A half bath is also housed on the main level. The upper level has four bedrooms, one of which is the primary ensuite, another full bath in the hallway, as well as the laundry area. The lower level has a large family room with an electric fireplace, a mini bar with a small dishwasher and small refrigerator (included in sale), and a large storage area. The walkout basement leads to a patio with a very nice hot tub (included in sale) and out to the back yard that provides privacy as it backs up to a conservancy. There is an enclosed garden in the back yard and two small sheds that are also included in the sale. A home warranty is being provided!
Home Details
Home Type
- Single Family
Est. Annual Taxes
- $3,128
Year Built
- Built in 2005
Lot Details
- 9,148 Sq Ft Lot
- Backs to Open Ground
- Landscaped
Parking
- 2 Car Attached Garage
- Garage Door Opener
- Driveway
Home Design
- Brick Exterior Construction
- Poured Concrete
- Shingle Roof
- Vinyl Construction Material
Interior Spaces
- 2-Story Property
- Open Floorplan
- Ceiling Fan
- Ventless Fireplace
- Electric Fireplace
- Great Room
- Living Room with Fireplace
- 2 Fireplaces
- Electric Dryer Hookup
Kitchen
- Breakfast Bar
- Stone Countertops
- Disposal
Flooring
- Carpet
- Vinyl
Bedrooms and Bathrooms
- 4 Bedrooms
- Walk-In Closet
- Double Vanity
- Bathtub with Shower
Finished Basement
- Walk-Out Basement
- Basement Fills Entire Space Under The House
- Sump Pump
- 1 Bathroom in Basement
- 1 Bedroom in Basement
Schools
- Summit Elementary School
- Batchelor Middle School
- Bloomington South High School
Utilities
- Forced Air Heating and Cooling System
- Heating System Uses Gas
Additional Features
- Patio
- Suburban Location
Community Details
- Adams Hill Farm Subdivision
Listing and Financial Details
- Assessor Parcel Number 53-08-08-303-041.000-009
Ownership History
Purchase Details
Home Financials for this Owner
Home Financials are based on the most recent Mortgage that was taken out on this home.Similar Homes in Bloomington, IN
Home Values in the Area
Average Home Value in this Area
Purchase History
| Date | Buyer | Sale Price | Title Company |
|---|---|---|---|
| Warnick James R | -- | None Available |
Mortgage History
| Date | Status | Borrower | Loan Amount |
|---|---|---|---|
| Open | Warrnck James R | $191,249 | |
| Closed | Warnick James R | $189,500 | |
| Closed | Warnick James R | $53,100 | |
| Closed | Warnick James R | $50,000 |
Property History
| Date | Event | Price | Change | Sq Ft Price |
|---|---|---|---|---|
| 04/05/2024 04/05/24 | Sold | $440,000 | 0.0% | $166 / Sq Ft |
| 03/09/2024 03/09/24 | For Sale | $439,900 | -- | $166 / Sq Ft |
Tax History Compared to Growth
Tax History
| Year | Tax Paid | Tax Assessment Tax Assessment Total Assessment is a certain percentage of the fair market value that is determined by local assessors to be the total taxable value of land and additions on the property. | Land | Improvement |
|---|---|---|---|---|
| 2023 | $3,359 | $361,700 | $44,800 | $316,900 |
| 2022 | $3,128 | $333,200 | $44,800 | $288,400 |
| 2021 | $2,386 | $270,800 | $33,600 | $237,200 |
| 2020 | $2,038 | $245,400 | $29,100 | $216,300 |
| 2019 | $1,890 | $230,900 | $24,200 | $206,700 |
| 2018 | $1,895 | $230,200 | $24,200 | $206,000 |
| 2017 | $1,696 | $215,300 | $24,200 | $191,100 |
| 2016 | $1,484 | $201,900 | $24,200 | $177,700 |
| 2014 | $1,384 | $194,100 | $24,200 | $169,900 |
Agents Affiliated with this Home
-
Kerri Frye

Seller's Agent in 2024
Kerri Frye
Century 21 Scheetz - Bloomington
(812) 336-2100
56 Total Sales
-
Jeffrey Franklin

Buyer's Agent in 2024
Jeffrey Franklin
FC Tucker/Bloomington REALTORS
(812) 360-5333
336 Total Sales
Map
Source: Indiana Regional MLS
MLS Number: 202407681
APN: 53-08-08-303-041.000-009
- 1424 W Adams Hill Cir
- 2609 S Isabel Ct
- 2474 S Maston Ct
- 2744 S Pinehurst Dr
- 2439 S Maston Ct
- 2428 S Woolery Mill Dr
- 1301 W Countryside Ln
- 1702 W Ezekiel Dr
- 1250 W Adams Hill Cir Unit 401
- 1250 W Adams Hill Cir Unit 604
- 2597 S Delila Star Dr
- 1784 W Sunstone Dr
- 2517 S Banta Ave
- 1732 W Ezekiel Dr
- 1721 W Ezekiel Dr
- 2521 S Banta Ave
- 2339 S Terra Ct
- 820 W Ralston Dr
- 802 W Graham Dr
- 912 W Countryside Ln
- 1443 W Adams Hill Cir
- 1439 W Adams Hill Cir
- 1459 W Adams Hill Cir
- 1427 W Adams Hill Cir
- 1461 W Adams Hill Cir
- 1448 W Adams Hill Cir
- 1436 W Adams Hill Cir
- 2684 S Twin Oaks Valley
- 1456 W Adams Hill Cir
- 1467 W Adams Hill Cir
- 1421 W Adams Hill Cir
- 1464 W Adams Hill Cir
- 2674 S Twin Oaks Valley
- 2725 S Jalen Ct
- 2721 S Jalen Ct
- 1471 W Adams Hill Cir
- 1412 W Adams Hill Cir
- 1411 W Adams Hill Cir
- 2668 S Twin Oaks Valley
- 2729 S Jalen Ct
