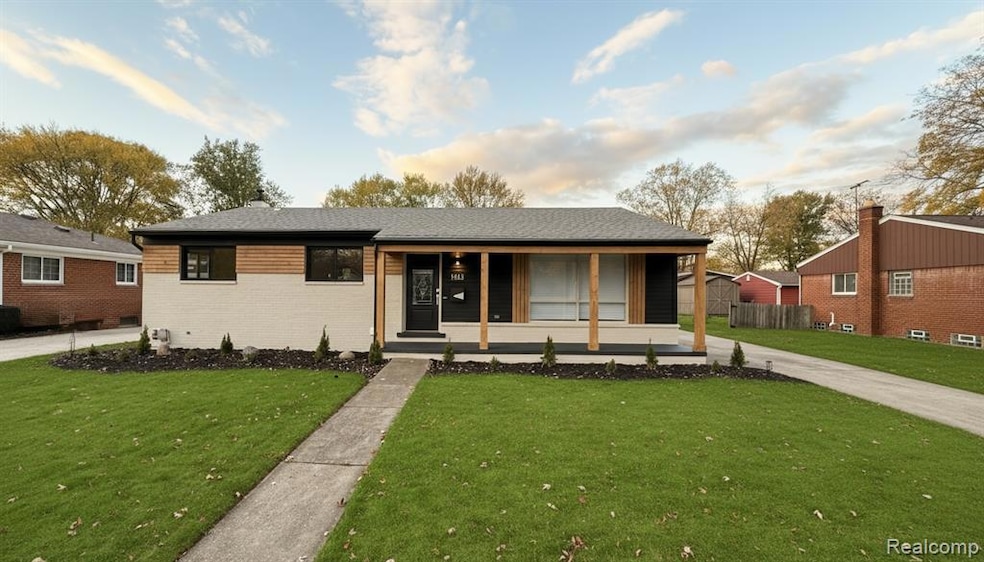Estimated payment $2,445/month
Highlights
- Ranch Style House
- No HOA
- Laundry Room
- Royal Oak High School Rated A-
- 2 Car Detached Garage
- Fireplace in Basement
About This Home
Welcome to 1443 Wacon Dr, where style, comfort, and good taste all live under one roof. This beautifully upgraded brick ranch in Troy, served by the Royal Oak School District, has everything you’ve been looking for and a few things you didn’t know you needed.
Inside, the open living area features a cozy fireplace, LED lighting, and a modern, inviting feel. The kitchen shines with two tone cabinets, quartz countertops, under-cabinet lighting, and plenty of space to entertain or unwind.
The fully finished basement feels like a second home, complete with a fireplace, spa-like full bath, and dedicated laundry room.
Outside, a spacious yard, custom firepit, and finished two-car garage check every box for relaxing weekends or summer hangouts.
Located seconds from I-75 and just a short drive to Clawson, Birmingham, and Royal Oak, you’ll enjoy quick access to dining, shopping, and entertainment, all while tucked away in a peaceful neighborhood.
1443 Wacon Dr — Modern living, with a little extra charm.
Home Details
Home Type
- Single Family
Est. Annual Taxes
Year Built
- Built in 1959 | Remodeled in 2025
Lot Details
- 6,970 Sq Ft Lot
- Lot Dimensions are 65x108.34
Parking
- 2 Car Detached Garage
Home Design
- Ranch Style House
- Brick Exterior Construction
- Block Foundation
- Vinyl Construction Material
Interior Spaces
- 1,450 Sq Ft Home
- Living Room with Fireplace
- Partially Finished Basement
- Fireplace in Basement
- Laundry Room
Bedrooms and Bathrooms
- 3 Bedrooms
Location
- Ground Level
Utilities
- Forced Air Heating and Cooling System
- Heating System Uses Natural Gas
- Natural Gas Water Heater
Listing and Financial Details
- Assessor Parcel Number 2035305035
Community Details
Overview
- No Home Owners Association
- Mark Builders Subdivision
Amenities
- Laundry Facilities
Map
Home Values in the Area
Average Home Value in this Area
Tax History
| Year | Tax Paid | Tax Assessment Tax Assessment Total Assessment is a certain percentage of the fair market value that is determined by local assessors to be the total taxable value of land and additions on the property. | Land | Improvement |
|---|---|---|---|---|
| 2022 | $2,263 | $115,790 | $0 | $0 |
| 2015 | $2,157 | $80,340 | $0 | $0 |
| 2014 | -- | $69,420 | $0 | $0 |
| 2011 | -- | $56,950 | $0 | $0 |
Property History
| Date | Event | Price | List to Sale | Price per Sq Ft | Prior Sale |
|---|---|---|---|---|---|
| 12/15/2025 12/15/25 | Pending | -- | -- | -- | |
| 12/04/2025 12/04/25 | Price Changed | $429,000 | -4.5% | $296 / Sq Ft | |
| 10/31/2025 10/31/25 | For Sale | $449,000 | +69.0% | $310 / Sq Ft | |
| 07/07/2025 07/07/25 | Sold | $265,750 | +6.3% | $127 / Sq Ft | View Prior Sale |
| 06/27/2025 06/27/25 | Pending | -- | -- | -- | |
| 06/25/2025 06/25/25 | For Sale | $249,900 | -- | $120 / Sq Ft |
Purchase History
| Date | Type | Sale Price | Title Company |
|---|---|---|---|
| Warranty Deed | $265,750 | Greater Illinois Title | |
| Warranty Deed | $265,750 | Greater Illinois Title | |
| Quit Claim Deed | -- | Attorney |
Source: Realcomp
MLS Number: 20251047730
APN: 20-35-305-035
- 325 Lyons Dr
- 199 Lyons Dr
- 125 Sheffield Dr
- 1404 E 14 Mile Rd
- 925 E 14 Mile Rd
- 1612 Donald Ave
- 1621 Whitcomb Ave
- VACANT E Maple Rd
- 715 Donald Ave
- 1652 van Courtland Dr
- 1212 Amelia St
- 625 Whitcomb Ave
- 0000 Westwood Dr
- 1733 Westwood Dr
- 1404 Woodlawn Ave
- 2099 Mary Ann Dr
- 1401 Midland Blvd
- 735 Renshaw Ave
- 138 Chopin St
- 3941 Capstan Ct

