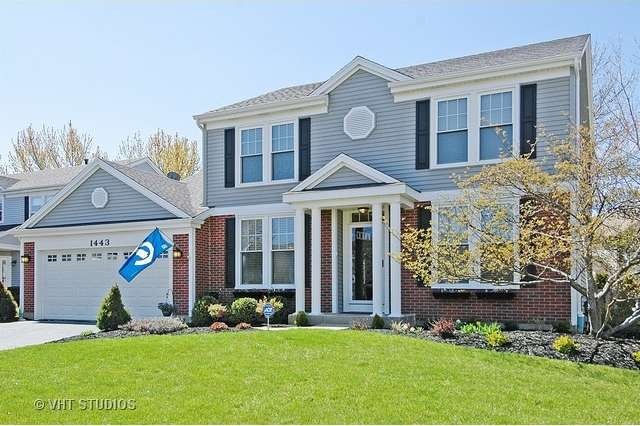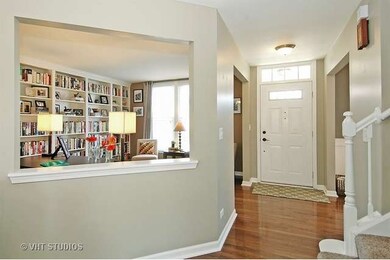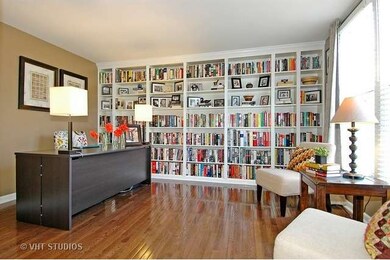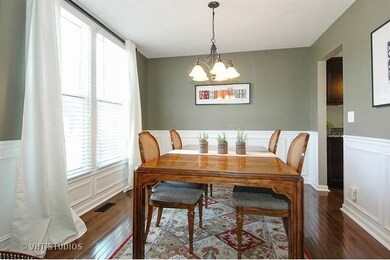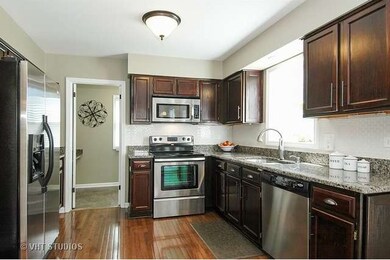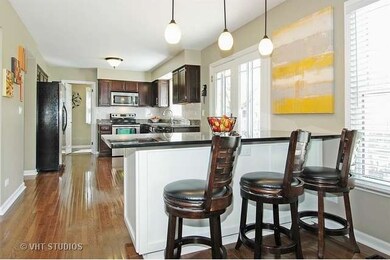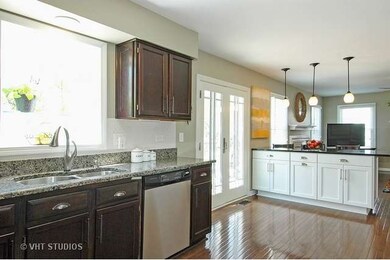
1443 Woodscreek Cir Crystal Lake, IL 60014
Highlights
- Recreation Room
- Vaulted Ceiling
- Wood Flooring
- Woods Creek Elementary School Rated A-
- Traditional Architecture
- Walk-In Pantry
About This Home
As of November 2020GORGEOUS, NOT ENOUGH WORDS TO DESCRIBE THIS ONE!!!! Like a model home, every single inch of this home has been redone, and it is stunning. So much new here, from windows, roof, siding,shutters, garage door, French door, brick paver patio.Inside: new HW floors, lighting, granite, custom granite island, SS appliances, I HAVEN'T EVEN STARTED ON THE BSMNT, TOO MUCH TO LIST HERE, separte sheet attached.
Last Agent to Sell the Property
Baird & Warner License #475138011 Listed on: 05/02/2015

Home Details
Home Type
- Single Family
Est. Annual Taxes
- $9,216
Year Built
- 1993
Lot Details
- Fenced Yard
HOA Fees
- $4 per month
Parking
- Attached Garage
- Garage Door Opener
- Driveway
- Garage Is Owned
Home Design
- Traditional Architecture
- Brick Exterior Construction
- Slab Foundation
- Asphalt Shingled Roof
- Vinyl Siding
Interior Spaces
- Wet Bar
- Bar Fridge
- Vaulted Ceiling
- Gas Log Fireplace
- Recreation Room
- Utility Room with Study Area
Kitchen
- Breakfast Bar
- Walk-In Pantry
- Butlers Pantry
- Oven or Range
- Microwave
- Bar Refrigerator
- Freezer
- Dishwasher
- Wine Cooler
- Stainless Steel Appliances
- Kitchen Island
- Disposal
Flooring
- Wood
- Laminate
Bedrooms and Bathrooms
- Primary Bathroom is a Full Bathroom
- Dual Sinks
- Separate Shower
Laundry
- Laundry on main level
- Dryer
- Washer
Finished Basement
- Basement Fills Entire Space Under The House
- Finished Basement Bathroom
Outdoor Features
- Brick Porch or Patio
- Outdoor Grill
Utilities
- Forced Air Heating and Cooling System
- Heating System Uses Gas
Listing and Financial Details
- Homeowner Tax Exemptions
Ownership History
Purchase Details
Home Financials for this Owner
Home Financials are based on the most recent Mortgage that was taken out on this home.Purchase Details
Home Financials for this Owner
Home Financials are based on the most recent Mortgage that was taken out on this home.Purchase Details
Home Financials for this Owner
Home Financials are based on the most recent Mortgage that was taken out on this home.Purchase Details
Home Financials for this Owner
Home Financials are based on the most recent Mortgage that was taken out on this home.Purchase Details
Home Financials for this Owner
Home Financials are based on the most recent Mortgage that was taken out on this home.Purchase Details
Home Financials for this Owner
Home Financials are based on the most recent Mortgage that was taken out on this home.Similar Homes in the area
Home Values in the Area
Average Home Value in this Area
Purchase History
| Date | Type | Sale Price | Title Company |
|---|---|---|---|
| Warranty Deed | $324,500 | Attorney | |
| Warranty Deed | $292,500 | Baird & Warner Title Svcs In | |
| Warranty Deed | $282,500 | Ticor Title | |
| Warranty Deed | $273,000 | Baird & Warner Title Service | |
| Warranty Deed | $246,000 | -- | |
| Warranty Deed | $238,000 | -- |
Mortgage History
| Date | Status | Loan Amount | Loan Type |
|---|---|---|---|
| Previous Owner | $232,000 | New Conventional | |
| Previous Owner | $269,000 | New Conventional | |
| Previous Owner | $282,500 | Purchase Money Mortgage | |
| Previous Owner | $213,000 | Balloon | |
| Previous Owner | $196,800 | No Value Available | |
| Previous Owner | $190,400 | No Value Available | |
| Previous Owner | $50,000 | Credit Line Revolving |
Property History
| Date | Event | Price | Change | Sq Ft Price |
|---|---|---|---|---|
| 11/25/2020 11/25/20 | Sold | $324,153 | +2.9% | $161 / Sq Ft |
| 10/26/2020 10/26/20 | Pending | -- | -- | -- |
| 10/24/2020 10/24/20 | For Sale | $315,000 | +7.7% | $156 / Sq Ft |
| 06/19/2015 06/19/15 | Sold | $292,500 | -0.8% | $145 / Sq Ft |
| 05/07/2015 05/07/15 | Pending | -- | -- | -- |
| 05/02/2015 05/02/15 | For Sale | $295,000 | -- | $146 / Sq Ft |
Tax History Compared to Growth
Tax History
| Year | Tax Paid | Tax Assessment Tax Assessment Total Assessment is a certain percentage of the fair market value that is determined by local assessors to be the total taxable value of land and additions on the property. | Land | Improvement |
|---|---|---|---|---|
| 2024 | $9,216 | $117,925 | $11,180 | $106,745 |
| 2023 | $8,929 | $105,933 | $10,043 | $95,890 |
| 2022 | $8,486 | $96,461 | $9,145 | $87,316 |
| 2021 | $8,118 | $90,847 | $8,613 | $82,234 |
| 2020 | $7,987 | $88,424 | $8,383 | $80,041 |
| 2019 | $7,889 | $86,166 | $8,169 | $77,997 |
| 2018 | $10,696 | $112,031 | $9,193 | $102,838 |
| 2017 | $10,654 | $105,580 | $8,664 | $96,916 |
| 2016 | $10,407 | $100,380 | $8,237 | $92,143 |
| 2013 | -- | $78,055 | $12,277 | $65,778 |
Agents Affiliated with this Home
-
Alice Picchi

Seller's Agent in 2020
Alice Picchi
Keller Williams Success Realty
(847) 420-0967
45 in this area
208 Total Sales
-
Brandy Schuldt

Buyer's Agent in 2020
Brandy Schuldt
Keller Williams North Shore West
(847) 421-9209
8 in this area
173 Total Sales
-
Jeanna Godsted

Seller's Agent in 2015
Jeanna Godsted
Baird Warner
(815) 382-1702
16 in this area
57 Total Sales
-
Geoff Price

Buyer's Agent in 2015
Geoff Price
Homesmart Connect LLC
(815) 341-6050
4 in this area
24 Total Sales
Map
Source: Midwest Real Estate Data (MRED)
MLS Number: MRD08910089
APN: 18-13-477-002
- 1439 Blue Heron Dr Unit 3
- 1496 Trailwood Dr Unit 9
- 1420 Trailwood Dr
- 1623 Deerhaven Dr
- 1542 Candlewood Dr
- 1373 Loch Lomond Dr
- 688 Regent Dr
- 1177 Dovercliff Way
- 1757 Louisville Ln Unit 5
- 1361 Acadia Cir
- 1391 Acadia Cir
- 1331 Acadia Cir
- 1390 Parkridge Dr
- 1168 Sandalwood Ln
- 1488 Yosemite Cir
- 1555 Isle Royal Cir
- 1401 Acadia Cir
- 1411 Acadia Cir
- 1421 Acadia Cir
- 1511 Acadia Cir
