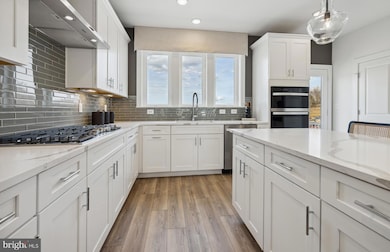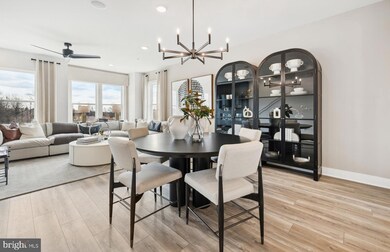14430 Leafhopper Dr Ten Mile Creek, MD 20841
Highlights
- New Construction
- Community Pool
- Central Air
- Rocky Hill Middle School Rated A-
- 2 Car Attached Garage
- Property is in excellent condition
About This Home
The owner is a contract holder, and the home will be available for move-in at the end of August or early September upon settlement. Photos are builder's model house.
Be the first to live in this stunning, never-before-occupied townhouse by Pulte Homes, located in the sought-after Cabin Branch community in Boyds, Maryland. This modern 3-bedroom, 3.5-bathroom home features a spacious open floor plan, stylish finishes, and a 2-car garage, perfect for comfortable and convenient living.
Home Highlights:
3 spacious bedrooms including a luxurious primary suite
3 full bathrooms + 1 half baths
Gourmet kitchen with stainless steel appliances, granite/quartz countertops, and ample cabinet space
Open concept living and dining areas ideal for entertaining
Attached 2-car garage with additional storage
Brand new construction – everything is pristine and move-in ready
Community Amenities:
Scenic walking trails
Community pool and clubhouse
Playgrounds and parks
Easy access to shopping, dining, and commuter routes (I-270, MARC train)
Energy-efficient systems and smart home features
Townhouse Details
Home Type
- Townhome
Year Built
- Built in 2025 | New Construction
Lot Details
- 1,500 Sq Ft Lot
- Property is in excellent condition
Parking
- 2 Car Attached Garage
- Rear-Facing Garage
Home Design
- Vinyl Siding
Interior Spaces
- Property has 3 Levels
Bedrooms and Bathrooms
- 3 Bedrooms
Utilities
- Central Air
- Heat Pump System
- Natural Gas Water Heater
Listing and Financial Details
- Residential Lease
- Security Deposit $3,250
- 12-Month Min and 36-Month Max Lease Term
- Available 9/5/25
- Assessor Parcel Number 160203882486
Community Details
Overview
- Property has a Home Owners Association
- Cabin Branch Subdivision
Recreation
- Community Pool
Pet Policy
- Pets allowed on a case-by-case basis
Map
Source: Bright MLS
MLS Number: MDMC2190772
- 14432 Leafhopper Dr
- 14422 Leafhopper Dr
- 14448 Leafhopper Dr
- 14441 Leafhopper Dr
- 4630 Pinnar Alley
- 4624 Pinnar Alley
- 4626 Pinnar Alley
- 4618 Pinnar Alley
- 4600 Pinnar Alley
- 4620 Pinnar Alley
- 14451 Leafhopper Dr
- 4604 Pinnar Alley
- 4606 Pinnar Alley
- 4610 Pinnar Alley
- 4612 Pinnar Alley
- 4614 Pinnar Alley
- 14461 Leafhopper Dr
- 14463 Leafhopper Dr
- 14467 Leafhopper Dr
- 14481 Leafhopper Dr
- 22310 Clarksburg Rd
- 14114 Dunlin St
- 22653 Clarksburg Rd
- 22551 Cabin Branch Ave
- 22047 Broadway Ave Unit 401M
- 22031 Broadway Ave Unit 401D
- 13610 Little Seneca Pkwy Pkwy
- 23223 Observation Dr
- 13412 Bluebeard Terrace
- 13218 Getty Ln
- 135 Prado Ln Unit 2902
- 22414 Glenbow Way
- 23161 Timber Creek Ln
- 23323 Brewers Tavern Way
- 23624 Overlook Park Dr
- 13227 Catawba Manor Way
- 23857 Burdette Forest Rd
- 13022 Vaden Terrace
- 308 Baltusrol Dr
- 12953 Clarksburg Square Rd







