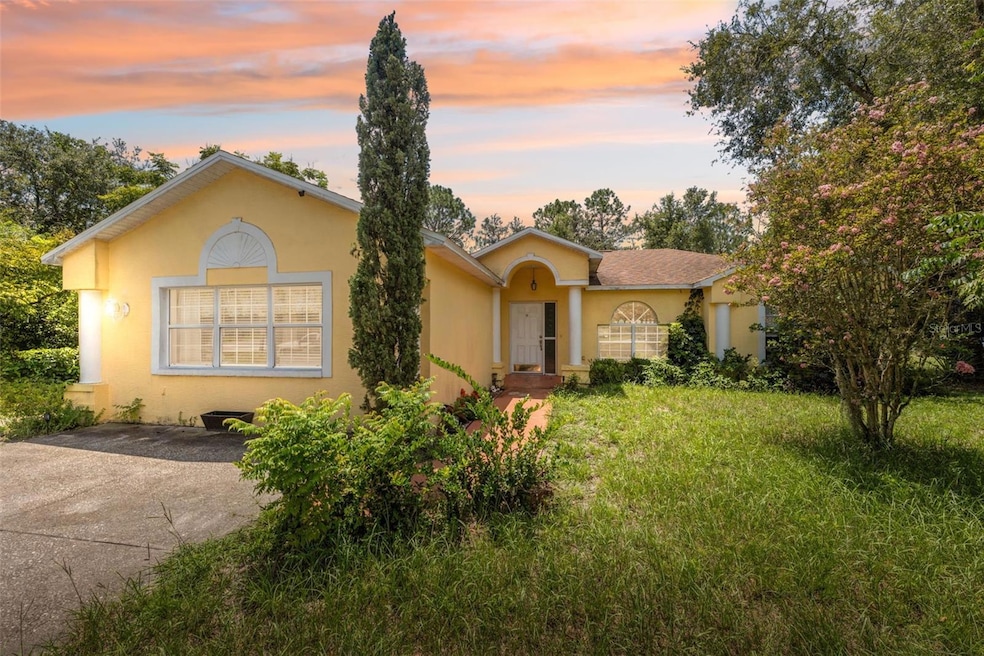
14430 Thornwood Trail Hudson, FL 34669
Estimated payment $1,910/month
Highlights
- Popular Property
- Porch
- Living Room
- No HOA
- Patio
- Laundry Room
About This Home
Nice secluded block home with an extended driveway, this spacious 4-bedroom, 2-bath residence offers over 1,900 square feet of comfortable living space in the desirable Canterbury Farms neighborhood of Hudson. Situated on a generous over 1-acre lot, it provides ample room for privacy and outdoor activities. The home features durable tile flooring throughout and a well-designed split floor plan, with the master bedroom inclusive of an en-suite bathroom situated on one side of the house, while the three additional bedrooms are located on the opposite side for added privacy. The expansive lanai porch is perfect for outdoor relaxation and entertaining. Additional exterior amenities include two storage sheds and hookups for an above-ground pool, enhancing the property’s appeal. The roof is relatively new at just 5 years old (2020), ensuring peace of mind. Recent updates include a water tank replaced in 2021 and a septic/drainfield replaced in 2022, covering all major components for maintenance. This inviting home is move-in ready; just add your personal touches to make it uniquely yours. Conveniently located near the Suncoast Parkway, Bayonet Point, various restaurants, shopping centers, and all the Tampa Bay attractions. Enjoy the tranquility and convenience of this wonderful property.
Listing Agent
FINEHIRSH REALTY POWERED BY SELLSTATE License #3361509 Listed on: 08/16/2025
Home Details
Home Type
- Single Family
Est. Annual Taxes
- $1,411
Year Built
- Built in 1996
Lot Details
- 1.21 Acre Lot
- North Facing Home
- Property is zoned AR1
Home Design
- Slab Foundation
- Shingle Roof
- Block Exterior
- Stucco
Interior Spaces
- 1,913 Sq Ft Home
- 1-Story Property
- Ceiling Fan
- Window Treatments
- Family Room
- Living Room
Kitchen
- Range with Range Hood
- Dishwasher
Flooring
- Laminate
- Tile
Bedrooms and Bathrooms
- 4 Bedrooms
- Split Bedroom Floorplan
- 2 Full Bathrooms
Laundry
- Laundry Room
- Dryer
- Washer
Outdoor Features
- Patio
- Exterior Lighting
- Outdoor Storage
- Rain Gutters
- Porch
Schools
- Hudson Academy Elementary School
- Hudson Middle School
- Hudson High School
Utilities
- Central Heating and Cooling System
- Thermostat
- Well
- Septic Tank
- High Speed Internet
- Phone Available
- Cable TV Available
Community Details
- No Home Owners Association
- Canterbury Farms Subdivision
Listing and Financial Details
- Visit Down Payment Resource Website
- Tax Lot 1
- Assessor Parcel Number 17-24-26-0020-00000-0010
Map
Home Values in the Area
Average Home Value in this Area
Tax History
| Year | Tax Paid | Tax Assessment Tax Assessment Total Assessment is a certain percentage of the fair market value that is determined by local assessors to be the total taxable value of land and additions on the property. | Land | Improvement |
|---|---|---|---|---|
| 2024 | $1,411 | $107,500 | -- | -- |
| 2023 | $1,350 | $104,370 | $44,950 | $59,420 |
| 2022 | $1,208 | $101,330 | $0 | $0 |
| 2021 | $1,174 | $98,380 | $33,831 | $64,549 |
| 2020 | $1,149 | $97,030 | $27,541 | $69,489 |
| 2019 | $1,120 | $94,850 | $0 | $0 |
| 2018 | $1,091 | $93,090 | $0 | $0 |
| 2017 | $1,080 | $93,090 | $0 | $0 |
| 2016 | $1,023 | $89,300 | $0 | $0 |
| 2015 | $1,035 | $88,679 | $0 | $0 |
| 2014 | $995 | $90,916 | $26,541 | $64,375 |
Property History
| Date | Event | Price | Change | Sq Ft Price |
|---|---|---|---|---|
| 08/16/2025 08/16/25 | For Sale | $329,000 | -- | $172 / Sq Ft |
Purchase History
| Date | Type | Sale Price | Title Company |
|---|---|---|---|
| Quit Claim Deed | $100 | None Listed On Document | |
| Quit Claim Deed | $21,000 | None Available | |
| Warranty Deed | $28,000 | -- | |
| Deed | $7,500 | -- |
Mortgage History
| Date | Status | Loan Amount | Loan Type |
|---|---|---|---|
| Previous Owner | $45,700 | New Conventional | |
| Previous Owner | $40,000 | Stand Alone Second | |
| Previous Owner | $24,500 | Unknown | |
| Previous Owner | $97,480 | No Value Available |
Similar Homes in Hudson, FL
Source: Stellar MLS
MLS Number: TB8418435
APN: 26-24-17-0020-00000-0010
- UNKNOWN Hays Rd
- 15727 Hays Rd
- 13806 Reindeer Cir
- 13856 Crest Lake Dr
- 13834 Crest Lake Dr
- 13627 Crest Lake Dr
- 14008 Lugano Ct
- 14000 Lugano Ct
- 13644 Eastfork Ln
- 13553 Crest Lake Dr
- 13600 Crest Lake Dr
- 14117 Weddington Terrace
- 13801 Newport Shores Dr
- 13722 Lakemont Dr
- 13830 Trull Way
- 13475 Crest Lake Dr
- 13987 Weddington Terrace
- 13407 Crest Lake Dr
- 13351 Crest Lake Dr
- 13285 Crest Lake Dr
- 13448 Crest Lake Dr
- 13269 Crest Lake Dr
- 13238 Crest Lake Dr
- 13506 Mylion Way
- 13295 Mylion Way
- 13959 Caden Glen Dr
- 12558 Achasta Blvd
- 12518 Chenwood Ave
- 12543 Chenwood Ave
- 12147 Luftburrow Ln
- 13507 Old Florida Cir
- 15656 Greyrock Dr
- 12314 Canyon Blvd
- 12009 Greengate Dr
- 12152 Canyon Blvd
- 15751 Stable Run Dr Unit Stable Run
- 11843 Faithful Way
- 16829 Midsummer Ln
- 12819 Kellywood Cir
- 11876 Keylime






