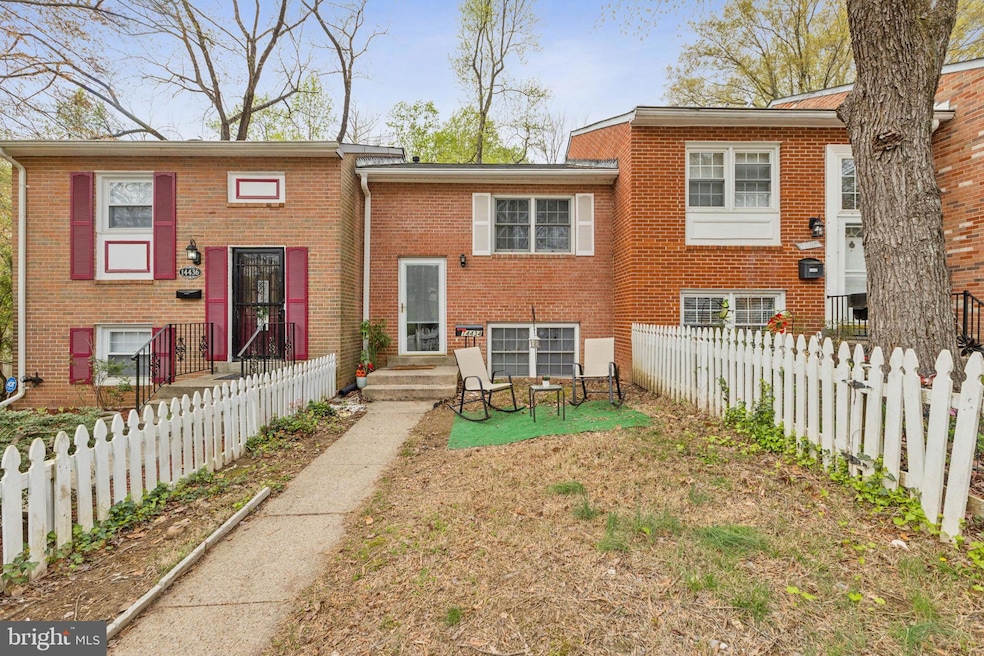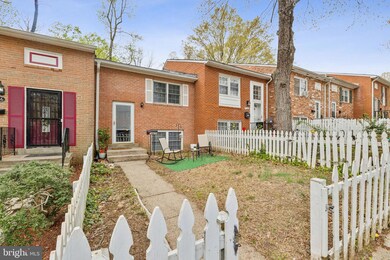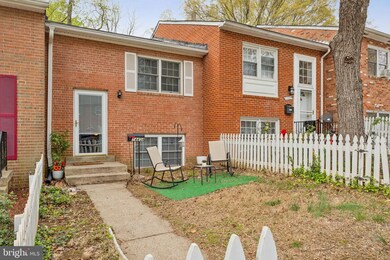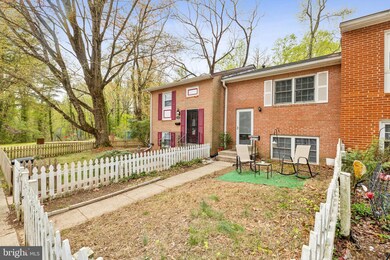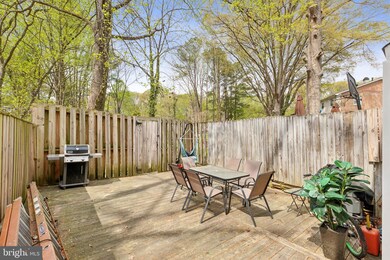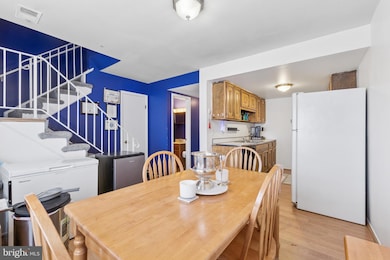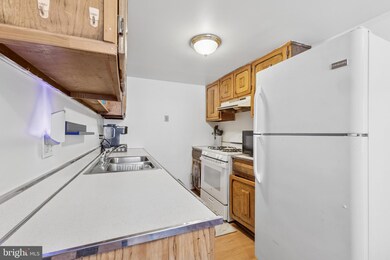
14434 Falmouth Dr Woodbridge, VA 22193
Bethel NeighborhoodAbout This Home
As of May 2025Don't miss this 3-bedroom, 1.5-bathroom townhouse nestled in the heart of Dale City. Convenient to all of Woodbridge and just minutes from I95, commuter lots, and the VRE! Updated as follows, 2025 full bathroom remodel, 2019 roof, 2021 hot water heater, 2022 stove, 2023 dryer, whole house paint is less than 2 years old, new floors in hallways and downstairs bathroom.
Townhouse Details
Home Type
- Townhome
Est. Annual Taxes
- $2,867
Year Built
- Built in 1970
Lot Details
- 1,546 Sq Ft Lot
HOA Fees
- $60 Monthly HOA Fees
Parking
- Parking Lot
Home Design
- Split Level Home
- Brick Exterior Construction
Interior Spaces
- 1,260 Sq Ft Home
- Property has 2 Levels
Kitchen
- Electric Oven or Range
- Dishwasher
- Disposal
Bedrooms and Bathrooms
- 3 Bedrooms
Laundry
- Dryer
- Washer
Utilities
- Central Heating and Cooling System
- Natural Gas Water Heater
Community Details
- Dale City Third HOA
- Dale City Subdivision
Listing and Financial Details
- Tax Lot 10
- Assessor Parcel Number 8291-18-0223
Ownership History
Purchase Details
Home Financials for this Owner
Home Financials are based on the most recent Mortgage that was taken out on this home.Similar Homes in Woodbridge, VA
Home Values in the Area
Average Home Value in this Area
Purchase History
| Date | Type | Sale Price | Title Company |
|---|---|---|---|
| Warranty Deed | $325,000 | Old Republic National Title In |
Mortgage History
| Date | Status | Loan Amount | Loan Type |
|---|---|---|---|
| Open | $11,375 | New Conventional | |
| Open | $319,113 | New Conventional | |
| Previous Owner | $65,000 | Stand Alone Second | |
| Previous Owner | $52,500 | New Conventional | |
| Previous Owner | $93,700 | Credit Line Revolving |
Property History
| Date | Event | Price | Change | Sq Ft Price |
|---|---|---|---|---|
| 07/18/2025 07/18/25 | Price Changed | $2,400 | -7.7% | $2 / Sq Ft |
| 07/08/2025 07/08/25 | For Rent | $2,600 | 0.0% | -- |
| 05/19/2025 05/19/25 | Sold | $325,000 | 0.0% | $258 / Sq Ft |
| 04/14/2025 04/14/25 | Pending | -- | -- | -- |
| 04/12/2025 04/12/25 | For Sale | $325,000 | -- | $258 / Sq Ft |
Tax History Compared to Growth
Tax History
| Year | Tax Paid | Tax Assessment Tax Assessment Total Assessment is a certain percentage of the fair market value that is determined by local assessors to be the total taxable value of land and additions on the property. | Land | Improvement |
|---|---|---|---|---|
| 2024 | $2,764 | $277,900 | $100,900 | $177,000 |
| 2023 | $2,700 | $259,500 | $93,400 | $166,100 |
| 2022 | $2,803 | $244,400 | $87,300 | $157,100 |
| 2021 | $2,654 | $213,900 | $75,900 | $138,000 |
| 2020 | $3,120 | $201,300 | $71,300 | $130,000 |
| 2019 | $2,928 | $188,900 | $72,000 | $116,900 |
| 2018 | $2,217 | $183,600 | $61,400 | $122,200 |
| 2017 | $2,199 | $174,600 | $72,900 | $101,700 |
| 2016 | $2,085 | $166,700 | $70,800 | $95,900 |
| 2015 | $1,905 | $159,400 | $65,100 | $94,300 |
| 2014 | $1,905 | $148,500 | $62,600 | $85,900 |
Agents Affiliated with this Home
-
abuzar waleed

Seller's Agent in 2025
abuzar waleed
RE/MAX
(703) 622-3213
3 in this area
425 Total Sales
-
Mark Peterson
M
Seller's Agent in 2025
Mark Peterson
Century 21 New Millennium
(347) 461-3499
1 in this area
45 Total Sales
Map
Source: Bright MLS
MLS Number: VAPW2091868
APN: 8291-18-0223
- 14454 Belvedere Dr
- 3521 Forestdale Ave
- 14394 Fontaine Ct
- 14389 Fontaine Ct
- 3497 Forestdale Ave
- 14425 Brandon Ct
- 14184 Cuddy Loop Unit 103
- 14307 Birchdale Ave
- 14526 Fullerton Rd
- 3615 Felmore Ct
- 3213 Bradford St
- 14601 Brook Dr
- 3207 Bayfield Dr
- 14504 Fullerton Rd
- 3608 Felmore Ct
- 14332 Ferndale Rd
- 14196 Cuddy Loop Unit 203
- 3283 Gina Place
- 14717 Barksdale St
- 14186 Madrigal Dr
