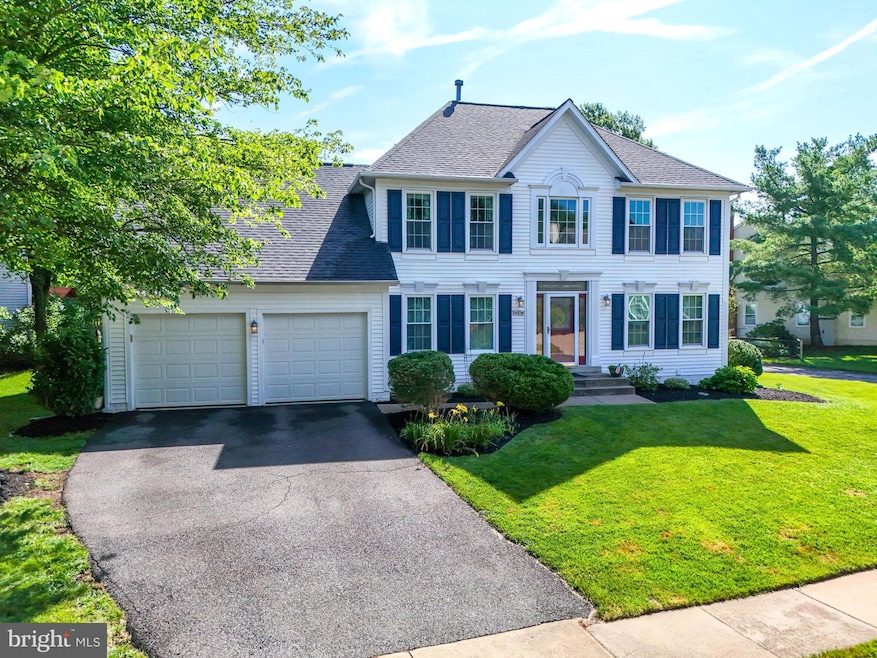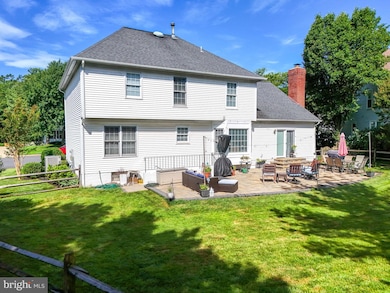
14434 N Slope St Centreville, VA 20120
Estimated payment $5,683/month
Highlights
- Very Popular Property
- Colonial Architecture
- Wood Flooring
- Westfield High School Rated A-
- Cathedral Ceiling
- 1 Fireplace
About This Home
Welcome to this exceptionally located updated Colonial in the coveted Xanadu neighborhood, just minutes from Wegmans, top-rated schools, great restaurants, healthcare centers, shopping, and more. Situated on a tranquil street yet close to all conveniences, this home truly offers the best of both worlds.
Main Level: Step into a beautifully light-filled, open-concept living space. The upgraded kitchen features stainless-steel appliances, oak cabinetry, Corian countertops, and a custom-new built pantry in a white shaker style finish —perfectly marrying form and function. A casual dining area with an elegant bay window seamlessly flows into the family room, where vaulted ceilings and a brick, wood-burning fireplace add charm and warmth. Gleaming hardwood floors unify these spaces. Nearby, a renovated powder room off the foyer and a laundry room with abundant storage add practical convenience. The laundry also offers direct entry to the spacious two-car garage. Adjacent to the foyer, a serene home office with French doors provides an ideal environment for remote work or quiet study. Opposite, the formal living and dining rooms offer plush carpeting and graceful spaces for hosting seasonal gatherings. Upper Level: Ascend to find four generously sized bedrooms. The primary suite is a true retreat, boasting a luxurious spa-style bath—an ideal sanctuary to begin and end each day. The three additional bedrooms share a beautifully renovated full bathroom.Lower Level:
A sports enthusiast’s dream awaits below. This versatile area can serve as a home gym, extra bedroom, TV lounge, and more. A new full renovated bathroom complements the space. From here, stroll directly outside to a large paver patio—perfectly designed for grilling, al fresco dining, and lounging. A fully fenced, level yard ensures privacy and room for play. In summary, this home blends thoughtful renovations and timeless charm with modern amenities and a superb location. It’s the perfect setting for both daily living and memorable entertaining—truly a treasure you’ll be proud to call your own. New roof,2016: New windows in front 2010:
new stainless steel appliances & washer, dryer 2021;New Patio 2021: HVAC 2023: Upstairs hall & Powder room renov. 2019; Primary Bath renov. 2022; Basement bath 2025, Irrigation front and side yard 2021.
Open House Schedule
-
Thursday, July 24, 20254:30 to 7:30 pm7/24/2025 4:30:00 PM +00:007/24/2025 7:30:00 PM +00:00Open house Thursday July 24th from 4:30-7:30.Add to Calendar
Home Details
Home Type
- Single Family
Est. Annual Taxes
- $8,778
Year Built
- Built in 1990
Lot Details
- 0.25 Acre Lot
- Property is in very good condition
- Property is zoned 130
HOA Fees
- $105 Monthly HOA Fees
Parking
- 2 Car Direct Access Garage
- Front Facing Garage
- Garage Door Opener
Home Design
- Colonial Architecture
- Slab Foundation
- Asphalt Roof
- Vinyl Siding
Interior Spaces
- Property has 3 Levels
- Cathedral Ceiling
- 1 Fireplace
- Laundry on main level
Flooring
- Wood
- Carpet
- Ceramic Tile
Bedrooms and Bathrooms
- 4 Bedrooms
Finished Basement
- Connecting Stairway
- Rear Basement Entry
- Basement with some natural light
Schools
- Cub Run Elementary School
- Stone Middle School
- Westfield High School
Utilities
- Central Heating and Cooling System
- Natural Gas Water Heater
Listing and Financial Details
- Coming Soon on 7/24/25
- Tax Lot 28
- Assessor Parcel Number 0443 093B0028
Community Details
Overview
- Association fees include common area maintenance, management, reserve funds, snow removal, trash
- Sully Station Ii HOA
- Xanadu Estates Subdivision
- Property Manager
Amenities
- Common Area
Recreation
- Tennis Courts
- Community Playground
- Community Pool
Map
Home Values in the Area
Average Home Value in this Area
Tax History
| Year | Tax Paid | Tax Assessment Tax Assessment Total Assessment is a certain percentage of the fair market value that is determined by local assessors to be the total taxable value of land and additions on the property. | Land | Improvement |
|---|---|---|---|---|
| 2024 | $8,193 | $707,240 | $280,000 | $427,240 |
| 2023 | $7,981 | $707,240 | $280,000 | $427,240 |
| 2022 | $7,710 | $674,270 | $270,000 | $404,270 |
| 2021 | $7,013 | $597,650 | $235,000 | $362,650 |
| 2020 | $6,601 | $557,760 | $220,000 | $337,760 |
| 2019 | $6,363 | $537,620 | $210,000 | $327,620 |
| 2018 | $5,863 | $509,790 | $205,000 | $304,790 |
| 2017 | $5,919 | $509,790 | $205,000 | $304,790 |
| 2016 | $5,671 | $489,500 | $195,000 | $294,500 |
| 2015 | $5,463 | $489,500 | $195,000 | $294,500 |
| 2014 | $5,268 | $473,080 | $185,000 | $288,080 |
Purchase History
| Date | Type | Sale Price | Title Company |
|---|---|---|---|
| Quit Claim Deed | -- | None Available | |
| Warranty Deed | $675,000 | -- | |
| Deed | $250,000 | -- | |
| Deed | $247,000 | -- |
Mortgage History
| Date | Status | Loan Amount | Loan Type |
|---|---|---|---|
| Open | $477,000 | New Conventional | |
| Closed | $450,000 | New Conventional | |
| Previous Owner | $488,000 | New Conventional | |
| Previous Owner | $237,500 | No Value Available | |
| Previous Owner | $234,650 | No Value Available |
Similar Homes in Centreville, VA
Source: Bright MLS
MLS Number: VAFX2256858
APN: 0443-093B0028
- 5304 Braddock Ridge Dr
- 14340 Brookmere Dr
- 14700 Cranoke St
- 14680 Stone Crossing Ct
- 14333 Winding Woods Ct
- 5130 Woodfield Dr
- 5405 Clubside Ln
- 14825 Carlbern Dr
- 5429 Clubside Ln
- 5616 Schoolfield Ct
- 5705 Croatan Ct
- 13933-13937 Braddock Rd
- 14617 Woodspring Ct
- 5602 Euphrates Ct
- 4902 Longmire Way Unit 24
- 4901 Longmire Way
- 14344 Yesler Ave Unit 5
- 14303 Yesler Ave
- 5191 Ridgeview Retreat Dr
- 14608 Cedar Knoll Dr
- 5471 Braddock Ridge Dr Unit UL 2
- 5437 Braddock Ridge Dr
- 5103 Wyndham Rose Cove Unit 114
- 5115 Woodmere Dr
- 14401 Woodmere Ct
- 5144 Woodfield Dr
- 5556 Village Center Dr
- 14555 Creek Branch Ct
- 14555 Creek Branch Ct
- 5713 Wood Creek Ln
- 4950 Westcroft Blvd
- 14619 Winterfield Dr
- 14724 Stream Pond Dr
- 5819 Summerlake Way
- 14612 Lakestone Dr
- 5809 Watermark Cir
- 14400 Glen Manor Dr
- 15012 Olddale Rd
- 15012 Olddale Rd
- 14428 Black Horse Ct






