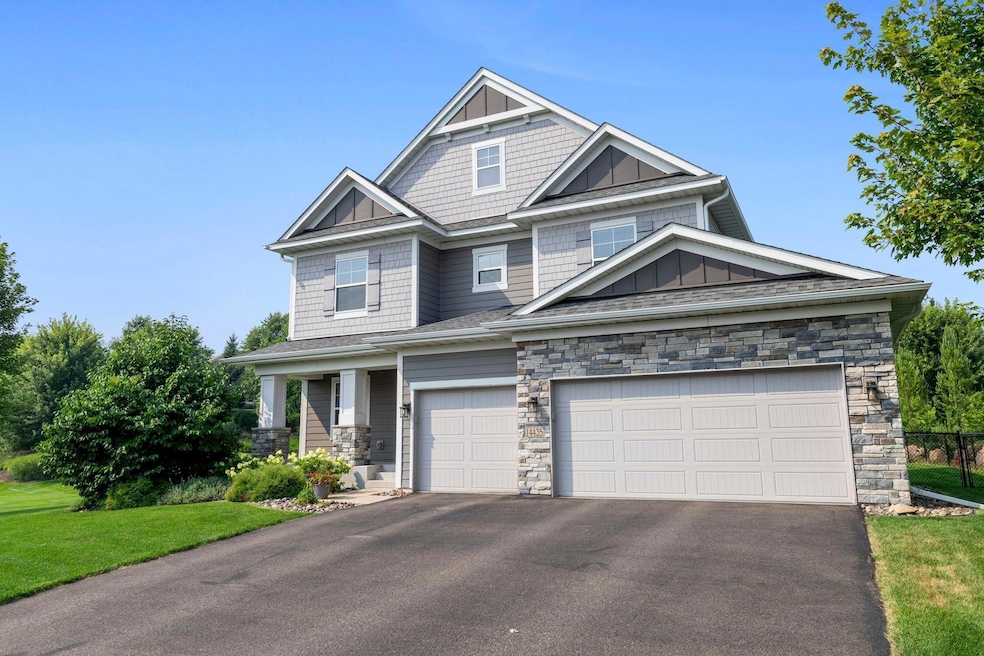
14435 River Hills Pkwy Dayton, MN 55327
Estimated payment $3,933/month
Highlights
- Hot Property
- Home Office
- The kitchen features windows
- Dayton Elementary School Rated A-
- Stainless Steel Appliances
- 3 Car Attached Garage
About This Home
Ideally located in a quiet, well-established neighborhood, this spacious 5-bedroom, 4-bathroom home offers over 3,200 square feet of thoughtfully designed living space. Built in 2017 and beautifully maintained by the original owners, the home combines modern comfort with timeless style and is fully move-in ready. Situated just minutes from the Mississippi River, Diamond Lake, several parks, and major roadways, it offers easy access to both nature and everyday conveniences.
Inside, the home features an open and functional layout across all three levels. The main floor boasts a sun-filled living area with a gas fireplace, a beautifully updated kitchen, a vaulted sunroom, and a dedicated home office. Upstairs, four bedrooms are conveniently located on one level, including a luxurious primary suite and a well-equipped laundry room. The finished lower level adds valuable living and entertaining space, with a large family room, spacious wet bar, guest bedroom, and additional storage.
Outdoor living is just as impressive, with a fully fenced backyard, scenic hillside views with no visible rear neighbors, a new maintenance-free deck, and a large patio—perfect for relaxing or entertaining. The heated 3-car garage, modern updates, and access to nearby community amenities—including a park, basketball court, and pickleball court—add even more value to this exceptional property.
Open House Schedule
-
Sunday, August 10, 202512:30 to 2:00 pm8/10/2025 12:30:00 PM +00:008/10/2025 2:00:00 PM +00:00Add to Calendar
Home Details
Home Type
- Single Family
Est. Annual Taxes
- $6,043
Year Built
- Built in 2017
Lot Details
- 0.28 Acre Lot
- Property is Fully Fenced
- Chain Link Fence
- Irregular Lot
HOA Fees
- $89 Monthly HOA Fees
Parking
- 3 Car Attached Garage
- Heated Garage
- Insulated Garage
- Garage Door Opener
Interior Spaces
- 2-Story Property
- Wet Bar
- Stone Fireplace
- Family Room
- Living Room with Fireplace
- Home Office
Kitchen
- Built-In Oven
- Cooktop
- Microwave
- Dishwasher
- Stainless Steel Appliances
- Disposal
- The kitchen features windows
Bedrooms and Bathrooms
- 5 Bedrooms
Laundry
- Dryer
- Washer
Finished Basement
- Basement Fills Entire Space Under The House
- Sump Pump
- Drain
- Basement Window Egress
Additional Features
- Air Exchanger
- Forced Air Heating and Cooling System
Community Details
- Association fees include professional mgmt, shared amenities
- Rowcal Association, Phone Number (651) 233-1307
- River Hills Third Add Subdivision
Listing and Financial Details
- Assessor Parcel Number 0912022410024
Map
Home Values in the Area
Average Home Value in this Area
Tax History
| Year | Tax Paid | Tax Assessment Tax Assessment Total Assessment is a certain percentage of the fair market value that is determined by local assessors to be the total taxable value of land and additions on the property. | Land | Improvement |
|---|---|---|---|---|
| 2023 | $6,104 | $542,500 | $105,000 | $437,500 |
| 2022 | $5,807 | $513,000 | $105,000 | $408,000 |
| 2021 | $6,054 | $437,000 | $78,000 | $359,000 |
| 2020 | $6,417 | $440,000 | $90,000 | $350,000 |
| 2019 | $6,344 | $444,000 | $90,000 | $354,000 |
| 2018 | $2,867 | $429,000 | $95,000 | $334,000 |
| 2017 | $985 | $54,800 | $54,800 | $0 |
| 2016 | $498 | $26,600 | $26,600 | $0 |
Property History
| Date | Event | Price | Change | Sq Ft Price |
|---|---|---|---|---|
| 08/07/2025 08/07/25 | For Sale | $610,000 | -- | $189 / Sq Ft |
Purchase History
| Date | Type | Sale Price | Title Company |
|---|---|---|---|
| Limited Warranty Deed | $8,943,261 | Fatco |
Mortgage History
| Date | Status | Loan Amount | Loan Type |
|---|---|---|---|
| Open | $378,295 | New Conventional |
Similar Homes in Dayton, MN
Source: NorthstarMLS
MLS Number: 6762740
APN: 09-120-22-41-0024
- 14454 Empire Ln N
- 14375 Kingsview Ln N
- 14907 144th Ave N
- 14940 144th Ave N
- Finland Plan at Riverwalk - Classic Collection
- Richmond Plan at Riverwalk - Riverwalk by Hanson Builders
- Hillcrest Plan at Riverwalk
- Hillsdale Plan at Riverwalk - Riverwalk by Hanson Builders
- Alexander Plan at Riverwalk
- Remington Plan at Riverwalk - Riverwalk by Hanson Builders
- Grayson Plan at Riverwalk
- Nicholas Plan at Riverwalk
- Vail 3 Villa Plan at Riverwalk - Riverwalk by Hanson Builders
- Langford Plan at Riverwalk
- Jordan Plan at Riverwalk
- Windom Plan at Riverwalk - Riverwalk by Hanson Builders
- Wyatt Plan at Riverwalk - Riverwalk by Hanson Builders
- Victoria Plan at Riverwalk
- Taylor Plan at Riverwalk
- Aurora Plan at Riverwalk - Classic Collection
- 12911 Overlook Rd
- 7077 139th Ave NW
- 7600-7700 Sunwood Dr NW
- 14450 Rhinestone St NW
- 14529 Willemite St NW
- 7555 145th Ave NW
- 7359 146th Crossing NW
- 2901 Cutters Grove Ave
- 13010 Deerwood Ln N
- 13450 Wellington Ct
- 2618 Cutters Grove Ave
- 820 W Main St
- 15250 Sodium St NW
- 5375 140th Ave NW
- 15307 Sodium St NW
- 13617 Ringneck Way
- 14320 Dysprosium St NW
- 19599 Prairieview Dr
- 500 Greenhaven Rd
- 14351 Dysprosium St NW






