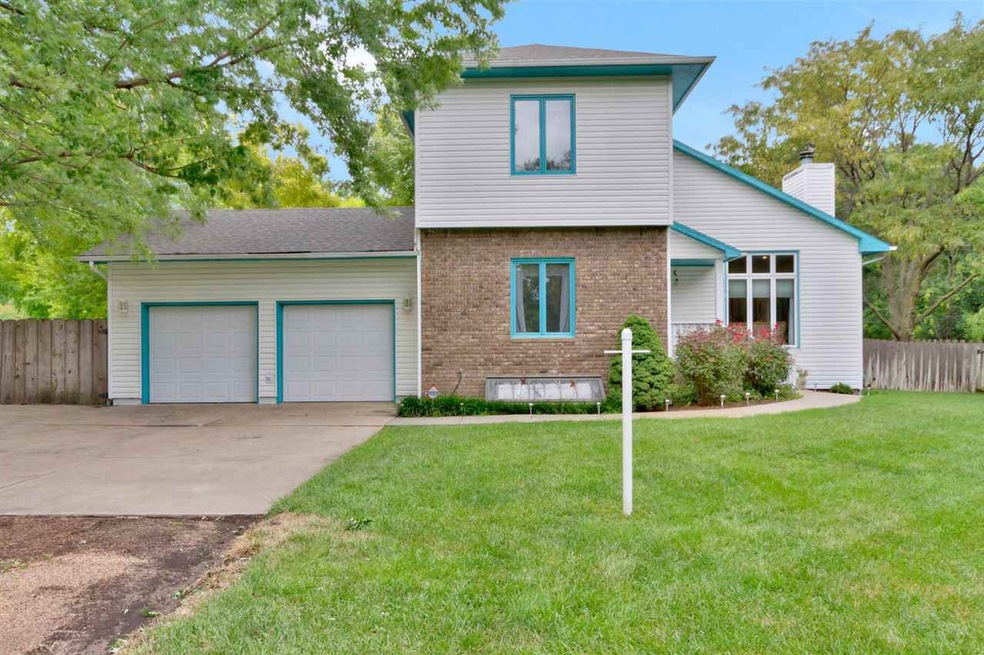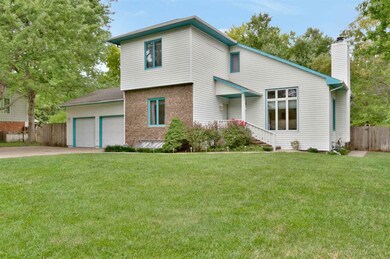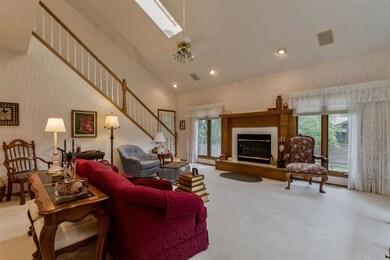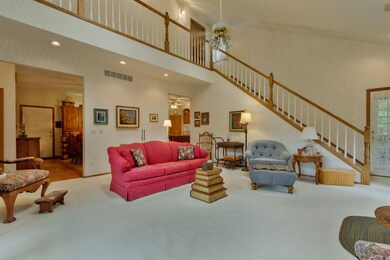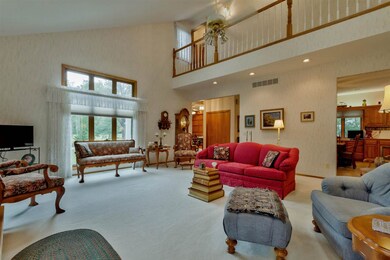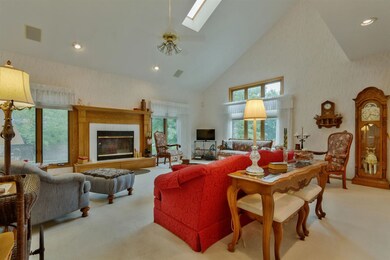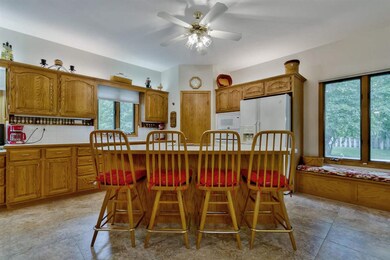
14436 E Lincoln St Wichita, KS 67230
Highlights
- In Ground Pool
- Vaulted Ceiling
- Whirlpool Bathtub
- Community Lake
- Traditional Architecture
- Skylights
About This Home
As of August 2020Welcome home! Nearly 3300 sq ft, this home is not a typical cookie cutter home. This home offers three bedrooms, A BONUS ROOM IN THE BASEMENT (COULD BE 4TH BEDROOM IN THE BASEMENT - has closet, but no egress), a separate main floor office, three and a half bathrooms, and even a sun room off the backyard patio. Located on a half acre, this one and a half story home has so much offer. Some of the wonderful features this home offers include a lifetime warranty on the double insulated siding (cedar under the siding), 16X18 detached shed, Pella windows, new tile in 26x14.6 kitchen and dining room, new stove and microwave in kitchen, fresh paint, and solid oak cabinets with pull outs on lower cabinetry. The picturesque backyard has a 36x18 gunite lined inground pool, diving board, slide, concrete patio, mature trees, a privacy fence, and a detached shed for extra storage space. Entertain your family and friends everyday! This home is so comfortable and is located in the desirable Christa McAuliffe K-8 school system. This neighborhood is a hidden gem! MUST SEE HOME - COME SEE FOR YOURSELF!
Last Agent to Sell the Property
Berkshire Hathaway PenFed Realty License #SP00048233 Listed on: 07/18/2016
Home Details
Home Type
- Single Family
Est. Annual Taxes
- $2,628
Year Built
- Built in 1992
Lot Details
- 0.5 Acre Lot
- Wood Fence
- Sprinkler System
HOA Fees
- $63 Monthly HOA Fees
Home Design
- Traditional Architecture
- Brick or Stone Mason
- Composition Roof
- Vinyl Siding
Interior Spaces
- 1.5-Story Property
- Built-In Desk
- Vaulted Ceiling
- Ceiling Fan
- Skylights
- Wood Burning Fireplace
- Fireplace With Gas Starter
- Attached Fireplace Door
- Window Treatments
- Family Room
- Living Room with Fireplace
- Combination Kitchen and Dining Room
Kitchen
- Breakfast Bar
- Oven or Range
- Electric Cooktop
- Microwave
- Dishwasher
- Kitchen Island
- Disposal
Bedrooms and Bathrooms
- 3 Bedrooms
- En-Suite Primary Bedroom
- Dual Vanity Sinks in Primary Bathroom
- Whirlpool Bathtub
- Separate Shower in Primary Bathroom
Laundry
- Laundry Room
- 220 Volts In Laundry
Finished Basement
- Basement Fills Entire Space Under The House
- Bedroom in Basement
- Finished Basement Bathroom
- Laundry in Basement
- Natural lighting in basement
Home Security
- Home Security System
- Storm Windows
- Storm Doors
Parking
- 2 Car Attached Garage
- Garage Door Opener
Pool
- In Ground Pool
- Spa
- Pool Equipment Stays
Outdoor Features
- Patio
- Rain Gutters
Schools
- Christa Mcauliffe Academy K-8 Elementary And Middle School
- Southeast High School
Utilities
- Forced Air Heating and Cooling System
- Heat Pump System
- Heating System Uses Gas
Community Details
- Association fees include gen. upkeep for common ar
- $100 HOA Transfer Fee
- Springdale Country Club Estates Subdivision
- Community Lake
Listing and Financial Details
- Assessor Parcel Number 20173-117-25-0-23-03-008.00
Ownership History
Purchase Details
Home Financials for this Owner
Home Financials are based on the most recent Mortgage that was taken out on this home.Purchase Details
Home Financials for this Owner
Home Financials are based on the most recent Mortgage that was taken out on this home.Similar Homes in Wichita, KS
Home Values in the Area
Average Home Value in this Area
Purchase History
| Date | Type | Sale Price | Title Company |
|---|---|---|---|
| Warranty Deed | -- | Security 1St Title Llc | |
| Warranty Deed | -- | Security 1St Title |
Mortgage History
| Date | Status | Loan Amount | Loan Type |
|---|---|---|---|
| Open | $15,834 | Construction | |
| Closed | $11,145 | New Conventional | |
| Open | $260,200 | FHA | |
| Previous Owner | $245,471 | FHA |
Property History
| Date | Event | Price | Change | Sq Ft Price |
|---|---|---|---|---|
| 08/26/2020 08/26/20 | Sold | -- | -- | -- |
| 07/21/2020 07/21/20 | Pending | -- | -- | -- |
| 07/13/2020 07/13/20 | For Sale | $285,000 | +11.8% | $86 / Sq Ft |
| 02/10/2017 02/10/17 | Sold | -- | -- | -- |
| 12/27/2016 12/27/16 | Pending | -- | -- | -- |
| 07/18/2016 07/18/16 | For Sale | $255,000 | -- | $77 / Sq Ft |
Tax History Compared to Growth
Tax History
| Year | Tax Paid | Tax Assessment Tax Assessment Total Assessment is a certain percentage of the fair market value that is determined by local assessors to be the total taxable value of land and additions on the property. | Land | Improvement |
|---|---|---|---|---|
| 2025 | $4,016 | $38,227 | $7,901 | $30,326 |
| 2023 | $4,016 | $31,189 | $5,578 | $25,611 |
| 2022 | $3,738 | $31,188 | $5,267 | $25,921 |
| 2021 | $3,719 | $31,189 | $3,945 | $27,244 |
| 2020 | $3,729 | $31,189 | $3,945 | $27,244 |
| 2019 | $3,469 | $28,796 | $5,267 | $23,529 |
| 2018 | $3,381 | $27,957 | $2,806 | $25,151 |
| 2017 | $2,428 | $0 | $0 | $0 |
| 2016 | $2,338 | $0 | $0 | $0 |
| 2015 | $2,633 | $0 | $0 | $0 |
| 2014 | $2,561 | $0 | $0 | $0 |
Agents Affiliated with this Home
-

Seller's Agent in 2020
Leslie Wessel
Coldwell Banker Plaza Real Estate
(316) 461-4375
188 Total Sales
-

Buyer's Agent in 2020
Denzale De Berry
Demco Real Estate
(316) 302-9280
20 Total Sales
-

Seller's Agent in 2017
Phyllis Zimmerman
Berkshire Hathaway PenFed Realty
(316) 734-7411
150 Total Sales
-

Seller Co-Listing Agent in 2017
Carla Bingenheimer
Berkshire Hathaway PenFed Realty
(316) 734-7494
97 Total Sales
-

Buyer's Agent in 2017
Tobi Castelli
Keller Williams Hometown Partners
(316) 734-0579
157 Total Sales
Map
Source: South Central Kansas MLS
MLS Number: 523123
APN: 117-25-0-23-03-008.00
- 14303 E Laguna Ct
- 14331 E Laguna Ct
- 14329 E Spring Creek Dr
- 14011 E Watson St
- 15000 E Castle Dr
- 13920 E Bayley Cir
- 1508 S Robin Ridge Cir
- 14230 E Timber Lake Rd
- 1536 S Creekside Ln
- 831 S Spring Hollow Dr
- 608 S Saint Andrews Dr
- 15330 E Castle St
- 814 S Clear Creek Cir
- 2628 S Clear Creek St
- 2704 S Clear Creek St
- 2640 S Clear Creek St
- 517 S Clear Creek Cir
- 622 S Clear Creek St
- 1332 S Gateway St
- 15026 E Black Oak St
