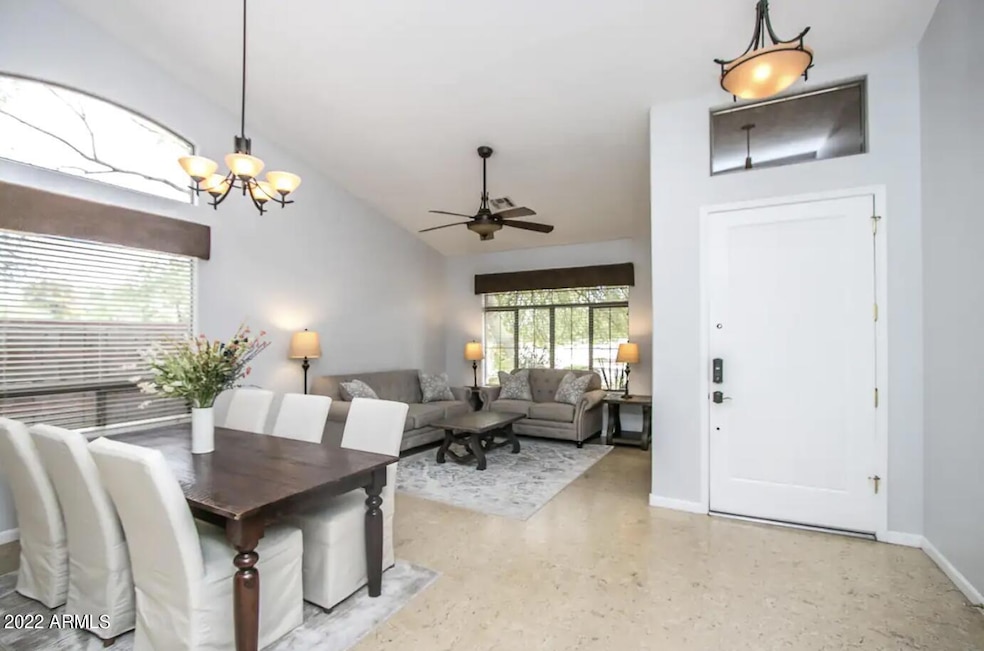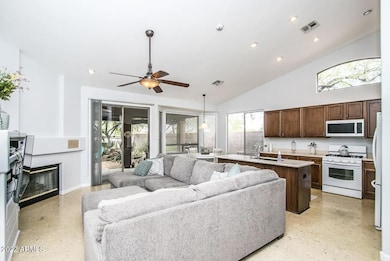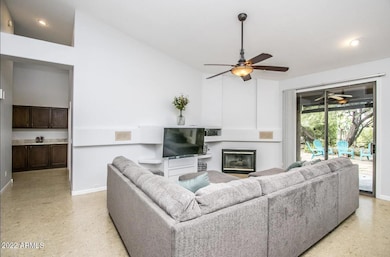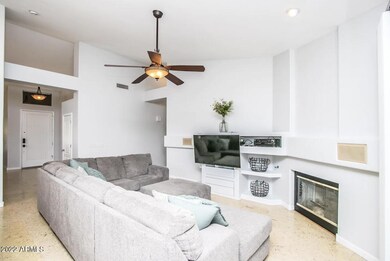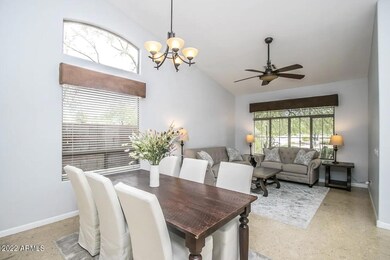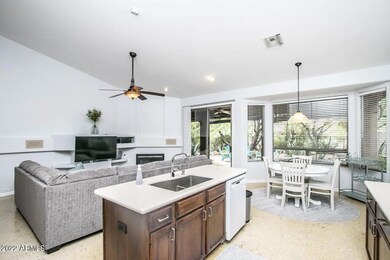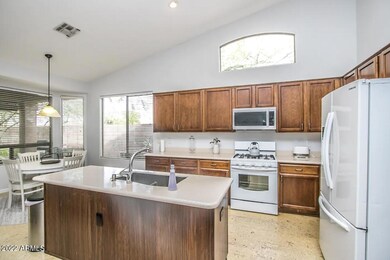14436 N 67th Place Scottsdale, AZ 85254
Kierland NeighborhoodHighlights
- Golf Course Community
- 0.17 Acre Lot
- Vaulted Ceiling
- Desert Springs Preparatory Elementary School Rated A
- Contemporary Architecture
- Furnished
About This Home
AVAILABLE JULY 2024. IDEAL Scottsdale Kierland Location! Fully Furnished, This Spacious and Clean 4 bed/2 bath home is everything you can ask for and more! Walking distance to Kierland Commons & Scottsdale Quarter with Restaurants & Shops! Next to Westin Kierland Resort & Spa with its Championship Golf Course, so many options right at your fingertips. Remarkably private backyard boarders a common area. Owner prefers 6 months+ lease. Bring your suitcase and enjoy what Scottsdale has to offer!
Listing Agent
Neighbors Luxury Real Estate Brokerage Email: Kai.Neighbors@gmail.com License #BR529295000 Listed on: 05/10/2022
Home Details
Home Type
- Single Family
Est. Annual Taxes
- $4,894
Year Built
- Built in 1996
Lot Details
- 7,370 Sq Ft Lot
- Desert faces the front and back of the property
- Wrought Iron Fence
- Block Wall Fence
- Front and Back Yard Sprinklers
Parking
- 3 Car Garage
Home Design
- Contemporary Architecture
- Wood Frame Construction
- Tile Roof
- Stucco
Interior Spaces
- 2,013 Sq Ft Home
- 1-Story Property
- Furnished
- Vaulted Ceiling
- Double Pane Windows
- Low Emissivity Windows
- Solar Screens
- Family Room with Fireplace
- Carpet
- Built-In Microwave
Bedrooms and Bathrooms
- 4 Bedrooms
- Primary Bathroom is a Full Bathroom
- 2 Bathrooms
- Double Vanity
- Bathtub With Separate Shower Stall
Laundry
- Dryer
- Washer
Schools
- Sandpiper Elementary School
- Desert Shadows Middle School - Scottsdale
Utilities
- Central Air
- Heating System Uses Natural Gas
Additional Features
- Built-In Barbecue
- Property is near a bus stop
Listing and Financial Details
- Rent includes pest control svc, linen, gardening service, dishes
- 3-Month Minimum Lease Term
- Tax Lot 210
- Assessor Parcel Number 215-60-282
Community Details
Overview
- Property has a Home Owners Association
- Kierland HOA, Phone Number (602) 957-9191
- Udc Kierland Parcel 14 Subdivision
Recreation
- Golf Course Community
- Bike Trail
Map
Source: Arizona Regional Multiple Listing Service (ARMLS)
MLS Number: 6397507
APN: 215-60-282
- 6639 E Gelding Dr
- 6768 E Gelding Dr
- 6836 E Winchcomb Dr
- 6510 E Helm Dr
- 6338 E Claire Dr
- 6911 E Hearn Rd
- 15221 N Clubgate Dr Unit 1093
- 15221 N Clubgate Dr Unit 1138
- 15221 N Clubgate Dr Unit 2041
- 15221 N Clubgate Dr Unit 2096
- 15221 N Clubgate Dr Unit 1110
- 15221 N Clubgate Dr Unit 1030
- 15221 N Clubgate Dr Unit 2059
- 15221 N Clubgate Dr Unit 2069
- 15221 N Clubgate Dr Unit 2139
- 15221 N Clubgate Dr Unit 2130
- 15221 N Clubgate Dr Unit 2094
- 15221 N Clubgate Dr Unit 2005
- 14020 N 64th St Unit 1
- 6323 E Nisbet Rd
- 6417 E Marilyn Rd Unit ID1255438P
- 6514 E Nisbet Rd
- 7009 E Acoma Dr
- 7009 E Acoma Dr Unit ID1308964P
- 7009 E Acoma Dr Unit 2120
- 15221 N Clubgate Dr Unit 2030
- 15221 N Clubgate Dr Unit 1028
- 15221 N Clubgate Dr Unit 2138
- 15221 N Clubgate Dr Unit 2102
- 15221 N Clubgate Dr Unit 2005
- 6802 E Ludlow Dr Unit ID1255462P
- 15221 N Clubgate Dr Unit 2062
- 14811 N Kierland Blvd
- 15240 N Clubgate Dr Unit 177
- 15240 N Clubgate Dr Unit 138
- 15240 N Clubgate Dr Unit 150
- 6239 E Evans Dr
- 6801 E Thunderbird Rd
- 7009 E Acoma Dr Unit 2030
- 7009 E Acoma Dr Unit 2024
