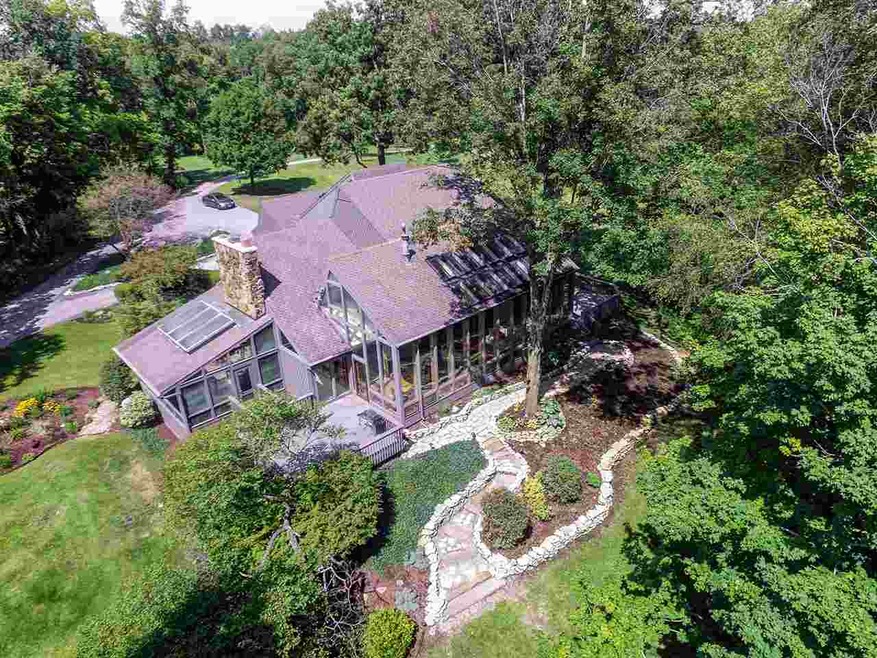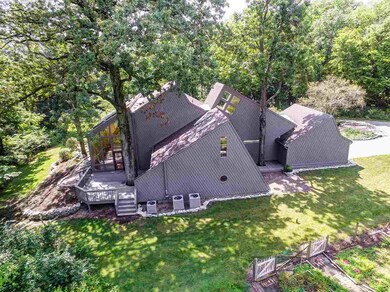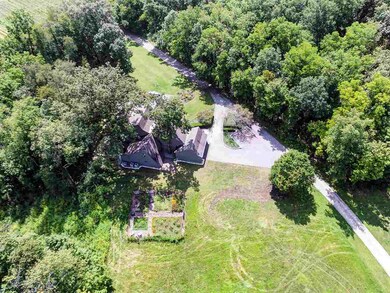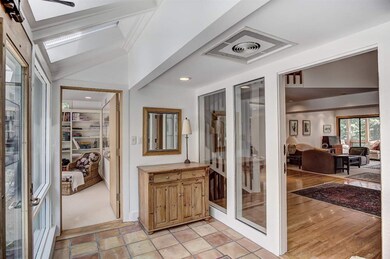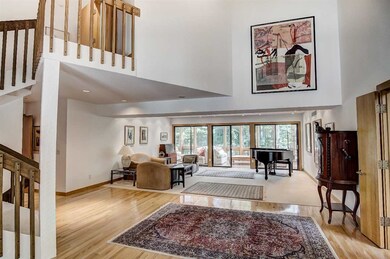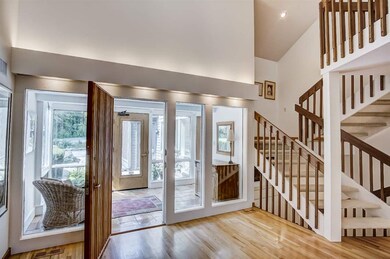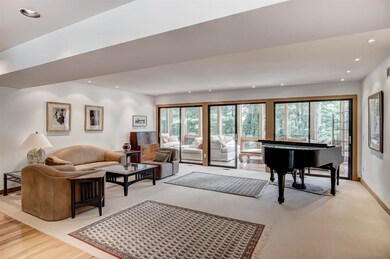
14436 Us Highway 24 W Roanoke, IN 46783
Southwest Fort Wayne NeighborhoodHighlights
- 2.01 Acre Lot
- Open Floorplan
- Contemporary Architecture
- Homestead Senior High School Rated A
- Dining Room with Fireplace
- Partially Wooded Lot
About This Home
As of February 2020Amazing home on equally Amazing location! Enjoy the beauty of the seasons through the woods & flowing open valley area. Over 2 acres in SW Allen County Schools w/winding drive. The home is an original Rich Hersha design. Owners have made several updates, additions & modifications to the original design. One of the best changes was the totally redesigned Gourmet Chef's Kitchen. This over looks the Great/Dining area w/wall to ceiling stone fireplace. Changes Included, Granite Counters & island, 2 dishwashers, 2 sinks, huge range, sep. freezer drawers, Refrig plus added windows & skylights. Outside walkways have been freshly landscaped leading around the house & following to the solarium foyer w/skylights This give access to the peaceful 1st fl study w/built in shelving & closets. The Home opens to a spacious Grand Living Rm that highlights this uniquely designed home. leads to the 2 story 4 season porch w/windows galore, doors that lead to both side deck & huge screened porch. 2 Lrg Bedrms on main fl has an extra sitting area & full bath. The Spacious & Open Master Suite is located on 2nd fl w/Private Den, Deluxe 2 story Mster closet/built-ins, w/balcony, NEW wood flooring, PLUS totally remodeled Bth. Rec Rm in the lower level has entertaining area, extra room, full bath w/steam shower, walk-through closet leading to crawl space, AND wine cellar. There are so many special features of this home!! All new exterior paint w/lots of new carpet & paint inside!! It really is a home you will want to see!
Home Details
Home Type
- Single Family
Est. Annual Taxes
- $3,431
Year Built
- Built in 1974
Lot Details
- 2.01 Acre Lot
- Lot Dimensions are 493x348x167x264
- Backs to Open Ground
- Rural Setting
- Irregular Lot
- Partially Wooded Lot
Parking
- 2 Car Attached Garage
- Gravel Driveway
Home Design
- Contemporary Architecture
- Poured Concrete
- Shingle Roof
- Asphalt Roof
- Wood Siding
Interior Spaces
- 2-Story Property
- Open Floorplan
- Built-in Bookshelves
- Built-In Features
- Woodwork
- Dining Room with Fireplace
- 2 Fireplaces
- Screened Porch
Kitchen
- Gas Oven or Range
- Stone Countertops
Flooring
- Wood
- Carpet
- Tile
Bedrooms and Bathrooms
- 3 Bedrooms
- Split Bedroom Floorplan
- En-Suite Primary Bedroom
- Walk-In Closet
- Steam Shower
Finished Basement
- 1 Bathroom in Basement
- Crawl Space
Utilities
- Forced Air Heating and Cooling System
- Heating System Uses Gas
- Private Company Owned Well
- Well
- Septic System
Listing and Financial Details
- Assessor Parcel Number 02-11-31-203-017.000-038
Ownership History
Purchase Details
Home Financials for this Owner
Home Financials are based on the most recent Mortgage that was taken out on this home.Purchase Details
Home Financials for this Owner
Home Financials are based on the most recent Mortgage that was taken out on this home.Purchase Details
Home Financials for this Owner
Home Financials are based on the most recent Mortgage that was taken out on this home.Similar Homes in Roanoke, IN
Home Values in the Area
Average Home Value in this Area
Purchase History
| Date | Type | Sale Price | Title Company |
|---|---|---|---|
| Warranty Deed | $369,740 | Fidelity National Title | |
| Warranty Deed | $465,000 | Fidelity National Ttl Co Llc | |
| Warranty Deed | -- | Fidelity Natl Title Co Llc |
Mortgage History
| Date | Status | Loan Amount | Loan Type |
|---|---|---|---|
| Open | $278,000 | New Conventional | |
| Closed | $278,000 | New Conventional | |
| Previous Owner | $65,000 | Credit Line Revolving | |
| Previous Owner | $350,400 | New Conventional | |
| Previous Owner | $344,975 | New Conventional |
Property History
| Date | Event | Price | Change | Sq Ft Price |
|---|---|---|---|---|
| 02/06/2020 02/06/20 | Sold | $465,000 | -2.1% | $95 / Sq Ft |
| 01/11/2020 01/11/20 | Pending | -- | -- | -- |
| 11/29/2019 11/29/19 | For Sale | $475,000 | +8.4% | $97 / Sq Ft |
| 02/23/2018 02/23/18 | Sold | $438,000 | -2.6% | $90 / Sq Ft |
| 02/14/2018 02/14/18 | Pending | -- | -- | -- |
| 09/08/2017 09/08/17 | For Sale | $449,900 | -- | $92 / Sq Ft |
Tax History Compared to Growth
Tax History
| Year | Tax Paid | Tax Assessment Tax Assessment Total Assessment is a certain percentage of the fair market value that is determined by local assessors to be the total taxable value of land and additions on the property. | Land | Improvement |
|---|---|---|---|---|
| 2024 | $4,702 | $560,200 | $100,300 | $459,900 |
| 2022 | $4,290 | $548,600 | $60,100 | $488,500 |
| 2021 | $3,628 | $451,700 | $60,100 | $391,600 |
| 2020 | $3,557 | $437,300 | $60,100 | $377,200 |
| 2019 | $3,548 | $422,900 | $60,100 | $362,800 |
| 2018 | $3,356 | $404,800 | $60,100 | $344,700 |
| 2017 | $3,358 | $381,100 | $60,100 | $321,000 |
| 2016 | $3,436 | $380,600 | $60,100 | $320,500 |
| 2014 | $3,977 | $431,600 | $60,100 | $371,500 |
| 2013 | $3,864 | $402,800 | $60,100 | $342,700 |
Agents Affiliated with this Home
-
Jodi Skowronek

Seller's Agent in 2020
Jodi Skowronek
North Eastern Group Realty
(260) 438-1201
46 in this area
102 Total Sales
-
Kathy Goonen

Buyer's Agent in 2020
Kathy Goonen
Appraisers, Brokers & Consultants Inc.
(260) 515-2468
5 Total Sales
-
Rick Shepherd

Seller's Agent in 2018
Rick Shepherd
Mike Thomas Assoc., Inc
(260) 403-2655
32 in this area
82 Total Sales
Map
Source: Indiana Regional MLS
MLS Number: 201741879
APN: 02-11-31-203-017.000-038
- 7415 Witling Blvd
- 7511 W County Line Rd S
- 7076 W Hamilton Rd S
- 13405 Redding Dr
- 13135 Ravine Trail
- 5912 N Bridge Rd
- 12506 Ivanhoe Ln
- 7209 Royal Troon Ct
- 14612 Liberty Mills Rd
- 5236 Halley View Run
- 5065 E 1200 N
- 5830 Balfour Cir
- 12947 Ernst Rd
- 6322 Eagle Nest Ct
- 7138 Tanglewood Creek Rd
- 11430 Dell Loch Way
- 6124 Shady Creek Ct
- 14606 Gateside Dr
- 6215 Shady Creek Ct
- 779 Waxwing Ct
