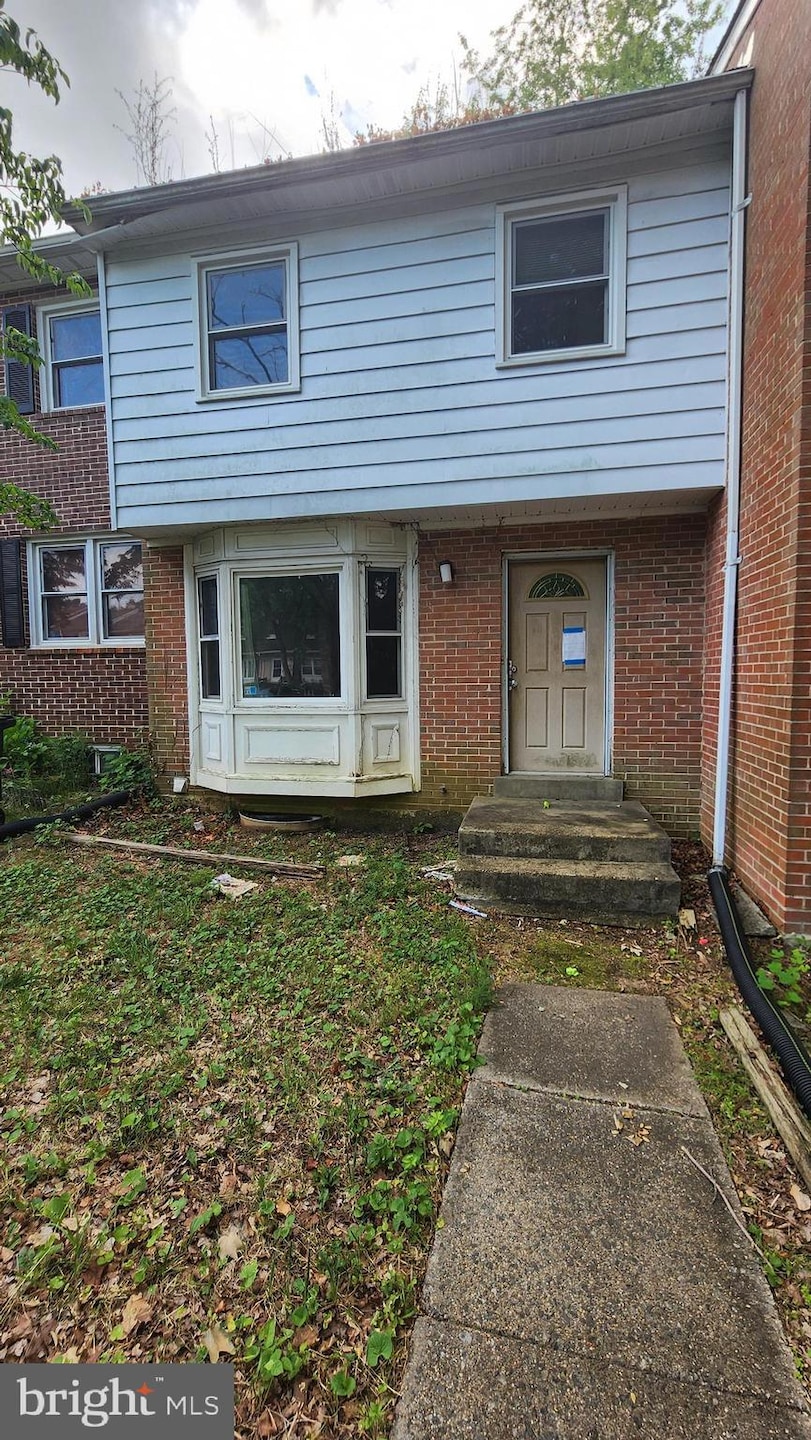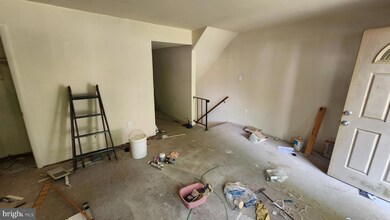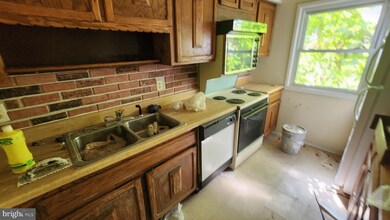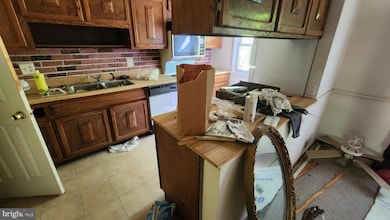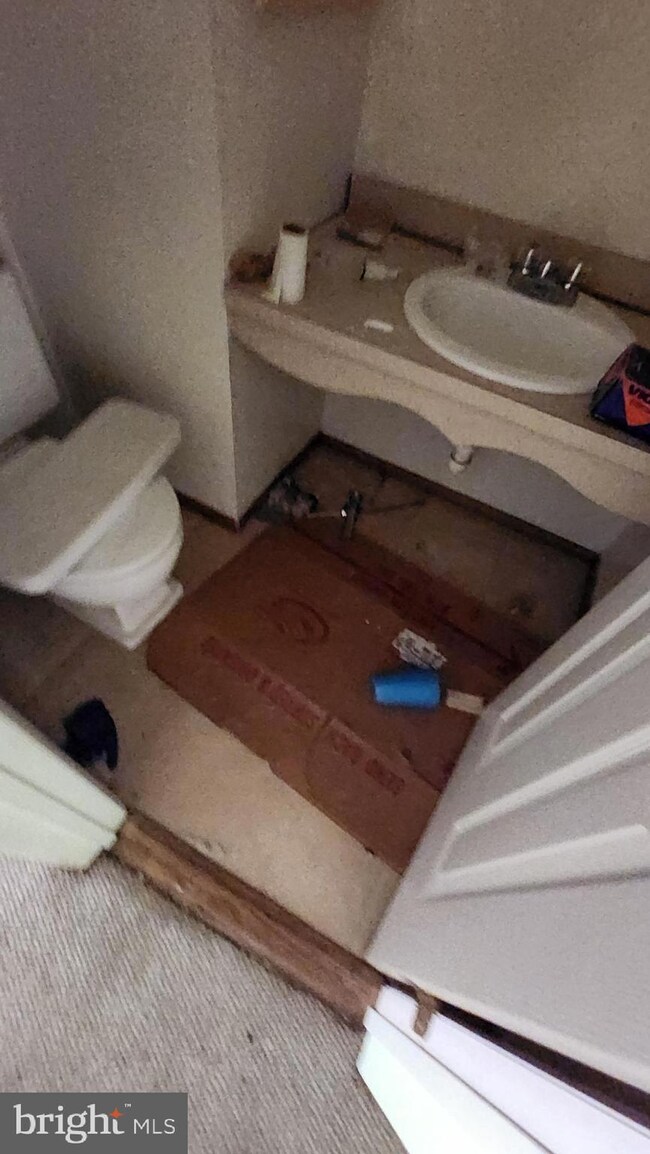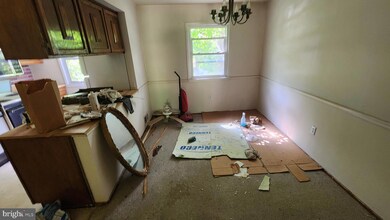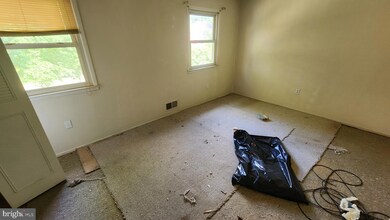
14437 Belvedere Dr Woodbridge, VA 22193
Birchdale NeighborhoodAbout This Home
As of December 2024Bring your contractors, property is in need of repairs throughout. Property has been vacant for an extended period of time. Power is currently not on. Please tour during the daytime. Being sold "as-is"
Townhouse Details
Home Type
Townhome
Est. Annual Taxes
$3,113
Year Built
1970
Lot Details
0
HOA Fees
$50 per month
Listing Details
- Property Type: Residential
- Structure Type: Interior Row/Townhouse
- Architectural Style: Colonial
- Ownership: Fee Simple
- New Construction: No
- Story List: Main, Upper 1
- Year Built: 1970
- Automatically Close On Close Date: No
- Remarks Public: Bring your contractors, property is in need of repairs throughout. Property has been vacant for an extended period of time. Power is currently not on. Please tour during the daytime. Being sold "as-is"
- Special Features: None
- Property Sub Type: Townhouses
Interior Features
- Fireplaces Count: 1
- Fireplace: Yes
- Foundation Details: Other
- Levels Count: 3
- Basement: Yes
- Basement Type: Walkout Level
- Total Sq Ft: 1836
- Living Area Sq Ft: 1836
- Price Per Sq Ft: 238.10
- Above Grade Finished Sq Ft: 1260
- Below Grade Finished Sq Ft: 576
- Total Below Grade Sq Ft: 576
- Above Grade Finished Area Units: Square Feet
- Street Number Modifier: 14437
Beds/Baths
- Bedrooms: 3
- Total Bathrooms: 2
- Full Bathrooms: 1
- Half Bathrooms: 1
- Main Level Bathrooms: 1.00
- Upper Level Bathrooms: 1
- Upper Level Bathrooms: 1.00
- Upper Level Full Bathrooms: 1
- Main Level Half Bathrooms: 1
Exterior Features
- Other Structures: Above Grade, Below Grade
- Construction Materials: Brick
- Water Access: No
- Waterfront: No
- Water Oriented: No
- Pool: Yes - Community
- Tidal Water: No
- Water View: No
Garage/Parking
- Garage: No
- Type Of Parking: Parking Lot
Utilities
- Refuse: 67.50
- Central Air Conditioning: Yes
- Cooling Fuel: Electric
- Cooling Type: Central A/C
- Heating Fuel: Natural Gas
- Heating Type: 90% Forced Air
- Heating: Yes
- Hot Water: Natural Gas
- Sewer/Septic System: Public Sewer
- Water Source: Public
Condo/Co-op/Association
- HOA Fees: 150.00
- HOA Fee Frequency: Quarterly
- Condo Co-Op Association: No
- HOA: Yes
- Senior Community: No
Schools
- School District: PRINCE WILLIAM COUNTY PUBLIC SCHOOLS
- School District Key: 121137431984
- School District Source: Listing Agent
Lot Info
- Land Use Code: 144
- Lot Size Acres: 0.03
- Lot Size Units: Square Feet
- Lot Sq Ft: 1446.00
- Year Assessed: 2024
- Zoning: RPC
- In City Limits: No
Rental Info
- Vacation Rental: No
Tax Info
- Tax Annual Amount: 3216.00
- Assessor Parcel Number: 8291-18-6213
- Tax Lot: 22
- County Tax Payment Frequency: Annually
- Tax Year: 2024
- Close Date: 08/29/2024
MLS Schools
- School District Name: PRINCE WILLIAM COUNTY PUBLIC SCHOOLS
Ownership History
Purchase Details
Home Financials for this Owner
Home Financials are based on the most recent Mortgage that was taken out on this home.Purchase Details
Home Financials for this Owner
Home Financials are based on the most recent Mortgage that was taken out on this home.Purchase Details
Purchase Details
Similar Homes in Woodbridge, VA
Home Values in the Area
Average Home Value in this Area
Purchase History
| Date | Type | Sale Price | Title Company |
|---|---|---|---|
| Deed | $410,000 | First American Title | |
| Deed | $410,000 | First American Title | |
| Deed | $302,000 | Cardinal Title | |
| Deed | $55,000 | -- | |
| Foreclosure Deed | $104,000 | -- |
Mortgage History
| Date | Status | Loan Amount | Loan Type |
|---|---|---|---|
| Open | $397,700 | New Conventional | |
| Closed | $397,700 | New Conventional |
Property History
| Date | Event | Price | Change | Sq Ft Price |
|---|---|---|---|---|
| 12/27/2024 12/27/24 | Sold | $410,000 | +2.6% | $223 / Sq Ft |
| 10/28/2024 10/28/24 | For Sale | $399,500 | 0.0% | $218 / Sq Ft |
| 10/22/2024 10/22/24 | Off Market | $399,500 | -- | -- |
| 10/18/2024 10/18/24 | For Sale | $399,500 | +32.3% | $218 / Sq Ft |
| 08/29/2024 08/29/24 | Sold | $302,000 | +0.7% | $164 / Sq Ft |
| 08/19/2024 08/19/24 | Pending | -- | -- | -- |
| 08/15/2024 08/15/24 | For Sale | $300,000 | -- | $163 / Sq Ft |
Tax History Compared to Growth
Tax History
| Year | Tax Paid | Tax Assessment Tax Assessment Total Assessment is a certain percentage of the fair market value that is determined by local assessors to be the total taxable value of land and additions on the property. | Land | Improvement |
|---|---|---|---|---|
| 2024 | $3,113 | $313,000 | $100,900 | $212,100 |
| 2023 | $3,041 | $292,300 | $93,400 | $198,900 |
| 2022 | $3,048 | $275,200 | $87,300 | $187,900 |
| 2021 | $2,982 | $241,300 | $75,900 | $165,400 |
| 2020 | $3,536 | $228,100 | $71,300 | $156,800 |
| 2019 | $3,348 | $216,000 | $72,000 | $144,000 |
| 2018 | $2,468 | $204,400 | $61,400 | $143,000 |
| 2017 | $2,406 | $191,700 | $72,800 | $118,900 |
| 2016 | $2,279 | $183,000 | $70,800 | $112,200 |
| 2015 | $2,082 | $175,400 | $65,100 | $110,300 |
| 2014 | $2,082 | $163,000 | $62,600 | $100,400 |
Agents Affiliated with this Home
-
Marzanul Choudhury
M
Seller's Agent in 2024
Marzanul Choudhury
Samson Properties
(571) 359-1879
3 in this area
9 Total Sales
-
Aaron Probasco

Seller's Agent in 2024
Aaron Probasco
Samson Properties
(703) 946-4652
1 in this area
111 Total Sales
-
Raneem Nassar

Buyer's Agent in 2024
Raneem Nassar
KW Metro Center
(202) 279-0880
1 in this area
44 Total Sales
Map
Source: Bright MLS
MLS Number: VAPW2077590
APN: 8291-18-6213
- 14454 Belvedere Dr
- 14425 Brandon Ct
- 14389 Fontaine Ct
- 14394 Fontaine Ct
- 3521 Forestdale Ave
- 14307 Birchdale Ave
- 14601 Brook Dr
- 14184 Cuddy Loop Unit 103
- 3497 Forestdale Ave
- 14717 Barksdale St
- 3615 Felmore Ct
- 14196 Cuddy Loop Unit 203
- 3608 Felmore Ct
- 3283 Gina Place
- 14526 Fullerton Rd
- 14321 Bismark Ave
- 14504 Fullerton Rd
- 14496 Aurora Dr
- 14332 Ferndale Rd
- 14828 Anderson Ct
