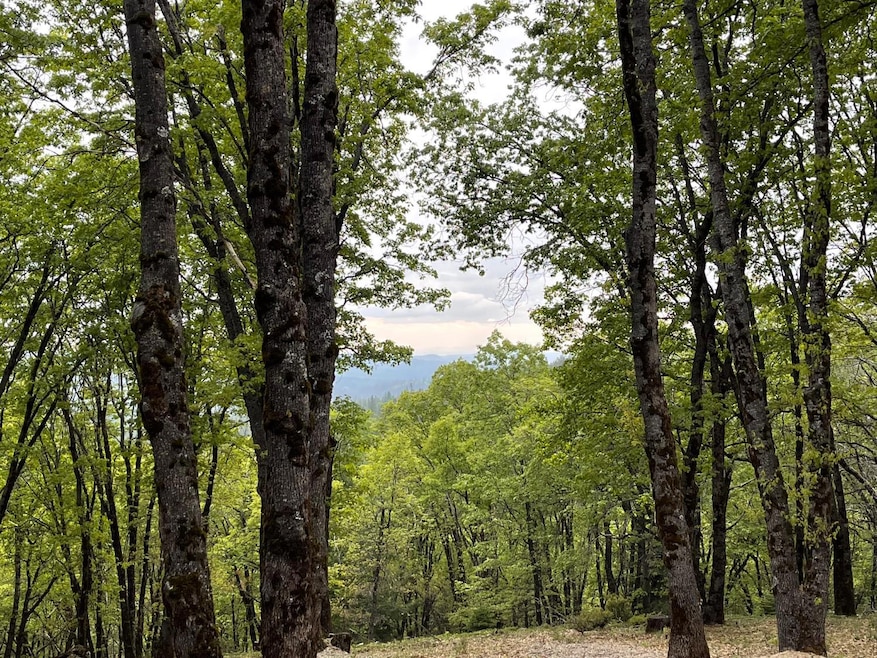14437 Lightning Tree Rd Nevada City, CA 95959
Estimated payment $2,618/month
Highlights
- Horses Allowed On Property
- RV Access or Parking
- Panoramic View
- Seven Hills Intermediate School Rated A-
- Two Primary Bedrooms
- Deck
About This Home
Enjoy the privacy and serenity of this forested retreat with filtered VIEWS to the Sutter Buttes! Perfect for a vacation home or year-round living, this well-maintained home is in a FireWise neighborhood of custom homes with easy access to downtown Nevada City or Tahoe/Truckee. Ride, hike or bike for miles, with the Tahoe National Forest bordering the property and swimming/boating/fishing spots nearby! This 'smart home' is move-in ready and has been updated inside and out! The great room includes a cozy, free-standing wood stove and a large slider that opens to the front deck and offers views of the forest and beyond. The remodeled kitchen features quartz counters, a gas range, and lots of storage and counter space. Two en suite bedrooms with updated baths, plus a 1/2-bath and laundry. Exterior updates include: leaf-guard gutters; dual-paned, low-E windows and cement lapboard siding. Additional updates include a Smart Thermostat, security cameras & remote-controlled, LED recessed lighting; newer interior & exterior doors; LVP flooring; an alarm system; and an on-demand, Generac Generator. The property has been managed for fire safety, with room for horses and a shop or barn. Let this be your homebase for adventure!
Home Details
Home Type
- Single Family
Year Built
- Built in 1978 | Remodeled
Lot Details
- 4.93 Acre Lot
- Landscaped
- Private Lot
- Irregular Lot
- Property is zoned FR-160
Parking
- 2 Car Garage
- 5 Open Parking Spaces
- Extra Deep Garage
- Workshop in Garage
- Garage Door Opener
- Gravel Driveway
- RV Access or Parking
Property Views
- Panoramic
- Woods
- Ridge
- Mountain
Home Design
- Ranch Property
- Concrete Foundation
- Slab Foundation
- Blown Fiberglass Insulation
- Ceiling Insulation
- Shingle Roof
- Composition Roof
- Lap Siding
- Cement Siding
- Concrete Perimeter Foundation
Interior Spaces
- 1,230 Sq Ft Home
- 1-Story Property
- Recessed Lighting
- Wood Burning Stove
- Free Standing Fireplace
- Double Pane Windows
- Low Emissivity Windows
- Great Room
- Formal Dining Room
Kitchen
- Free-Standing Gas Range
- Range Hood
- Microwave
- Dishwasher
- Quartz Countertops
- Disposal
Flooring
- Carpet
- Vinyl
Bedrooms and Bathrooms
- 2 Bedrooms
- Double Master Bedroom
- Tile Bathroom Countertop
- Bidet
- Secondary Bathroom Double Sinks
- Bathtub with Shower
- Separate Shower
- Window or Skylight in Bathroom
Laundry
- Laundry Room
- Dryer
- Washer
- Laundry Cabinets
- 220 Volts In Laundry
Home Security
- Security System Owned
- Carbon Monoxide Detectors
- Fire and Smoke Detector
Outdoor Features
- Deck
- Patio
- Shed
- Front Porch
Horse Facilities and Amenities
- Horses Allowed On Property
Utilities
- Central Heating and Cooling System
- 220 Volts
- Gas Tank Leased
- Private Water Source
- Well
- Gas Water Heater
- Septic System
- High Speed Internet
Community Details
- No Home Owners Association
Listing and Financial Details
- Assessor Parcel Number 034-141-010-000
Map
Tax History
| Year | Tax Paid | Tax Assessment Tax Assessment Total Assessment is a certain percentage of the fair market value that is determined by local assessors to be the total taxable value of land and additions on the property. | Land | Improvement |
|---|---|---|---|---|
| 2025 | $2,409 | $209,694 | $55,173 | $154,521 |
| 2024 | $2,358 | $205,584 | $54,092 | $151,492 |
| 2023 | $2,358 | $201,554 | $53,032 | $148,522 |
| 2022 | $2,309 | $197,603 | $51,993 | $145,610 |
| 2021 | $2,241 | $193,729 | $50,974 | $142,755 |
| 2020 | $2,233 | $191,744 | $50,452 | $141,292 |
| 2019 | $2,187 | $187,985 | $49,463 | $138,522 |
| 2018 | $2,143 | $184,300 | $48,494 | $135,806 |
| 2017 | $2,102 | $180,688 | $47,544 | $133,144 |
| 2016 | $2,027 | $177,146 | $46,612 | $130,534 |
| 2015 | $1,997 | $174,486 | $45,912 | $128,574 |
| 2014 | $1,966 | $171,069 | $45,013 | $126,056 |
Property History
| Date | Event | Price | List to Sale | Price per Sq Ft |
|---|---|---|---|---|
| 10/06/2025 10/06/25 | Price Changed | $465,000 | -2.1% | $378 / Sq Ft |
| 09/11/2025 09/11/25 | For Sale | $475,000 | -- | $386 / Sq Ft |
Source: MetroList
MLS Number: 225117145
APN: 034-141-010-000
- 16304 Cooper Rd
- 16634 Cooper Rd
- 13762 Lightning Tree Rd
- 18197 Blue Tent School Rd
- 20392 Madrone Springs Rd
- 14442 Pello Ct
- 17841 Blue Ridge Rd
- 17534 Lightfoot Way
- 10623- Yearling Rd
- 21885 Skypine Lakeview Ln
- 18125 Douglas Rd
- 17008 Bloomfield Ridge Place
- 18125 Nubian Way
- 21293 Scotts Flat Rd
- 12181 Robust Way
- 13792 Rockway Place
- 14631 Empress Mine Ct
- 0 McKilligan Rd N Unit 224152663
- 11234 Valencia Rd
- 16136 Countrywood Ln







