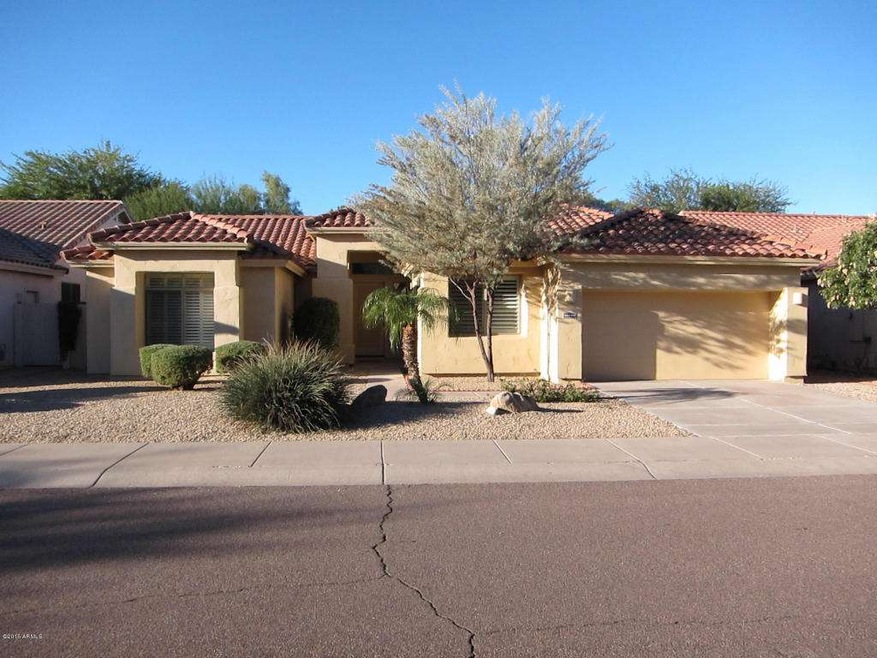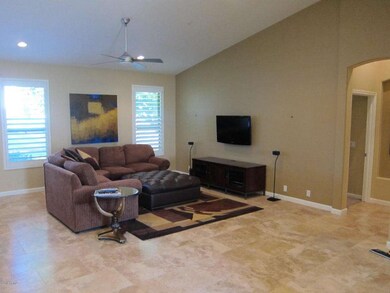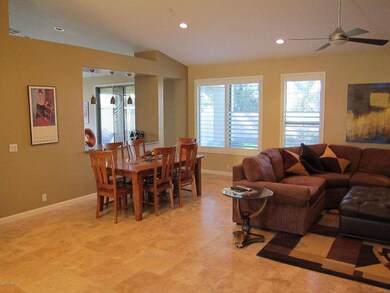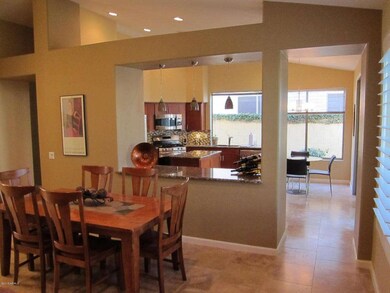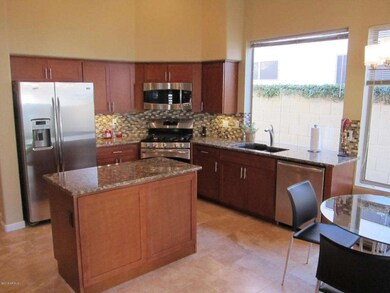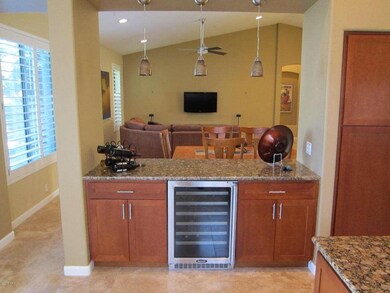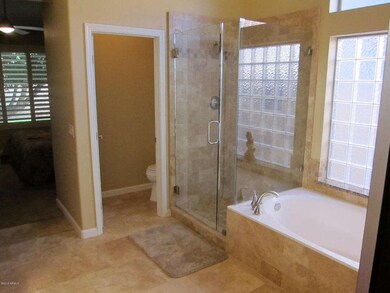
14438 N 99th St Scottsdale, AZ 85260
Horizons NeighborhoodHighlights
- Vaulted Ceiling
- Granite Countertops
- Double Pane Windows
- Redfield Elementary School Rated A
- Eat-In Kitchen
- Dual Vanity Sinks in Primary Bathroom
About This Home
As of November 2024Gorgeous single level, split floor plan with 3 BR/2 BAcompletely remodeled in 2012. Travertine floors, new maple cabinets, granite countertops and stainless steel appliances. High end window shutters and wide baseboards throughout the house. Gas oven and cooktop as well as Marvel wine cooler in kitchen. Completely repainted inside and out. Large office that could be used for almost any purpose. Large grassy backyard. Ceiling fans and brushed nickel hardware throughout. Close to shopping, golf, restaurants, McDowell Sonoran Preserve hiking and 101 freeway. New roof and water heater in 2012 as well.
Last Agent to Sell the Property
HomeSmart License #BR505557000 Listed on: 01/22/2015

Last Buyer's Agent
Diane Lynn Schneider
HomeSmart License #SA580892000
Home Details
Home Type
- Single Family
Est. Annual Taxes
- $2,171
Year Built
- Built in 1994
Lot Details
- 6,833 Sq Ft Lot
- Desert faces the front of the property
- Block Wall Fence
- Grass Covered Lot
Parking
- 2 Car Garage
Home Design
- Wood Frame Construction
- Tile Roof
- Stucco
Interior Spaces
- 2,129 Sq Ft Home
- 1-Story Property
- Vaulted Ceiling
- Ceiling Fan
- Double Pane Windows
- Fire Sprinkler System
Kitchen
- Eat-In Kitchen
- Dishwasher
- Kitchen Island
- Granite Countertops
Flooring
- Carpet
- Stone
Bedrooms and Bathrooms
- 3 Bedrooms
- Remodeled Bathroom
- Primary Bathroom is a Full Bathroom
- 2 Bathrooms
- Dual Vanity Sinks in Primary Bathroom
- Bathtub With Separate Shower Stall
Laundry
- Dryer
- Washer
Schools
- Desert Canyon Middle School
- Desert Mountain High School
Utilities
- Refrigerated Cooling System
- Heating System Uses Natural Gas
- Water Softener
- High Speed Internet
- Cable TV Available
Additional Features
- No Interior Steps
- Patio
Community Details
- Property has a Home Owners Association
- Costa Verde Association, Phone Number (480) 948-5860
- Built by Monterey
- Costa Verde Subdivision
Listing and Financial Details
- Tax Lot 77
- Assessor Parcel Number 217-16-790
Ownership History
Purchase Details
Home Financials for this Owner
Home Financials are based on the most recent Mortgage that was taken out on this home.Purchase Details
Home Financials for this Owner
Home Financials are based on the most recent Mortgage that was taken out on this home.Purchase Details
Home Financials for this Owner
Home Financials are based on the most recent Mortgage that was taken out on this home.Purchase Details
Home Financials for this Owner
Home Financials are based on the most recent Mortgage that was taken out on this home.Purchase Details
Purchase Details
Home Financials for this Owner
Home Financials are based on the most recent Mortgage that was taken out on this home.Purchase Details
Purchase Details
Purchase Details
Similar Homes in Scottsdale, AZ
Home Values in the Area
Average Home Value in this Area
Purchase History
| Date | Type | Sale Price | Title Company |
|---|---|---|---|
| Warranty Deed | $790,000 | Magnus Title Agency | |
| Warranty Deed | $615,000 | East Title | |
| Warranty Deed | $615,000 | East Title | |
| Warranty Deed | $425,000 | First American Title | |
| Warranty Deed | $325,000 | Lawyers Title Of Arizona Inc | |
| Interfamily Deed Transfer | -- | None Available | |
| Interfamily Deed Transfer | -- | Lenders First Choice | |
| Interfamily Deed Transfer | -- | -- | |
| Cash Sale Deed | $160,961 | First American Title | |
| Corporate Deed | -- | First American Title | |
| Cash Sale Deed | $43,479 | First American Title |
Mortgage History
| Date | Status | Loan Amount | Loan Type |
|---|---|---|---|
| Previous Owner | $1,587,000 | New Conventional | |
| Previous Owner | $562,500 | New Conventional | |
| Previous Owner | $160,000 | New Conventional | |
| Previous Owner | $25,000 | Unknown | |
| Previous Owner | $260,000 | New Conventional | |
| Previous Owner | $512,300 | Reverse Mortgage Home Equity Conversion Mortgage | |
| Previous Owner | $257,600 | Unknown |
Property History
| Date | Event | Price | Change | Sq Ft Price |
|---|---|---|---|---|
| 11/25/2024 11/25/24 | Sold | $790,000 | 0.0% | $371 / Sq Ft |
| 10/18/2024 10/18/24 | For Sale | $790,000 | +85.9% | $371 / Sq Ft |
| 03/06/2015 03/06/15 | Sold | $425,000 | -1.2% | $200 / Sq Ft |
| 01/27/2015 01/27/15 | Pending | -- | -- | -- |
| 01/22/2015 01/22/15 | For Sale | $430,000 | +32.3% | $202 / Sq Ft |
| 08/23/2012 08/23/12 | Sold | $325,000 | 0.0% | $153 / Sq Ft |
| 07/20/2012 07/20/12 | Pending | -- | -- | -- |
| 07/18/2012 07/18/12 | For Sale | $325,000 | -- | $153 / Sq Ft |
Tax History Compared to Growth
Tax History
| Year | Tax Paid | Tax Assessment Tax Assessment Total Assessment is a certain percentage of the fair market value that is determined by local assessors to be the total taxable value of land and additions on the property. | Land | Improvement |
|---|---|---|---|---|
| 2025 | $2,755 | $46,299 | -- | -- |
| 2024 | $3,113 | $44,094 | -- | -- |
| 2023 | $3,113 | $55,160 | $11,030 | $44,130 |
| 2022 | $2,958 | $43,230 | $8,640 | $34,590 |
| 2021 | $3,141 | $39,580 | $7,910 | $31,670 |
| 2020 | $3,114 | $38,170 | $7,630 | $30,540 |
| 2019 | $3,010 | $36,770 | $7,350 | $29,420 |
| 2018 | $2,916 | $34,830 | $6,960 | $27,870 |
| 2017 | $2,794 | $35,020 | $7,000 | $28,020 |
| 2016 | $2,726 | $33,720 | $6,740 | $26,980 |
| 2015 | $2,609 | $31,910 | $6,380 | $25,530 |
Agents Affiliated with this Home
-
Thomas Mastromatto

Seller's Agent in 2024
Thomas Mastromatto
Mountain Lake Realty
(602) 888-7073
4 in this area
656 Total Sales
-
Paul Wang

Buyer's Agent in 2024
Paul Wang
Gold Trust Realty
(480) 669-6249
1 in this area
29 Total Sales
-
Patrick Hamilton

Seller's Agent in 2015
Patrick Hamilton
HomeSmart
(480) 443-7400
3 in this area
24 Total Sales
-

Buyer's Agent in 2015
Diane Lynn Schneider
HomeSmart
-
Sylvia Todd
S
Seller's Agent in 2012
Sylvia Todd
Realty Executives
(602) 390-3444
11 Total Sales
-
Gary Todd

Seller Co-Listing Agent in 2012
Gary Todd
Realty Executives
(602) 321-0181
20 Total Sales
Map
Source: Arizona Regional Multiple Listing Service (ARMLS)
MLS Number: 5225643
APN: 217-16-790
- 14518 N 99th St
- 14460 N 100th Way Unit II
- 14393 N 101st St
- 14345 N 101st St
- 14186 N 100th Place
- 9706 E Sheena Dr
- 9631 E Palm Ridge Dr
- 9842 E Celtic Dr Unit 29
- 15095 N Thompson Peak Pkwy Unit 3032
- 15095 N Thompson Peak Pkwy Unit 1005
- 10179 E Camelot Ct
- 9555 E Raintree Dr Unit 1055
- 9555 E Raintree Dr Unit 2061
- 9555 E Raintree Dr Unit 1018
- 15148 N 100th Place
- 10160 E Conieson Rd
- 15151 N 100th Way
- 9551 E Redfield Rd Unit 1061
- 9455 E Raintree Dr Unit 1025
- 9455 E Raintree Dr Unit 2032
