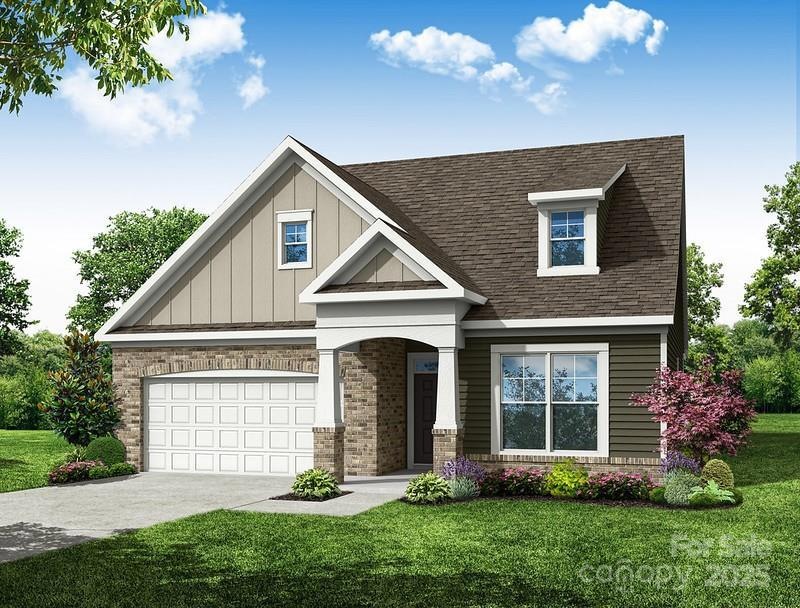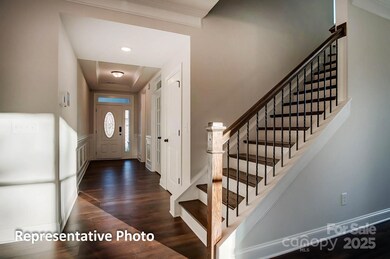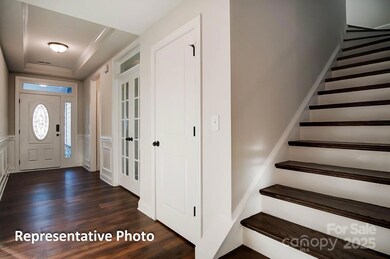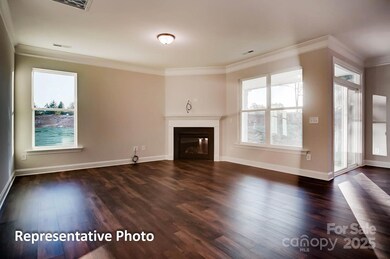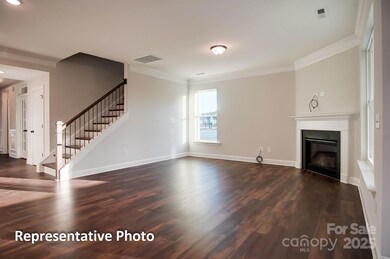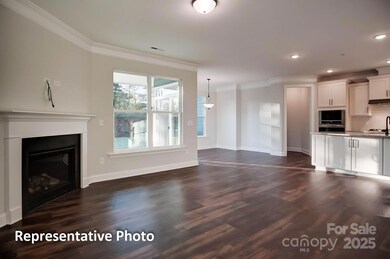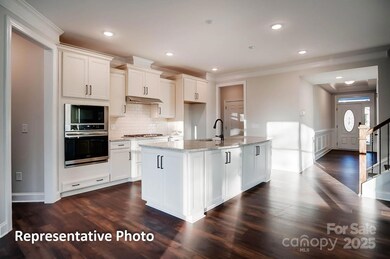
1444 Ardmore Dr Unit 344 Sherrills Ford, NC 28673
Estimated payment $3,022/month
Highlights
- Under Construction
- Mud Room
- Covered patio or porch
- Clubhouse
- Community Pool
- 2 Car Attached Garage
About This Home
This beautiful Fenwick ranch home has a 2nd floor with a loft, and two additional bedrooms with a bathroom, as well as unfinished storage room. On the main level there is the primary bathroom with a tiled shower, an additional bedroom, and an office with french doors. The beautiful kitchen includes crystal white quartz countertops, white 42in wall cabinets and stainless-steel appliances including dishwasher, microwave, wall oven and gas cooktop. This home also features a corner gas fireplace with marble surround in the family room. Other features include under cabinet lighting in the kitchen, single basin kitchen sink, metal straight balusters, colonial trim, drop zone, and more! Enjoy the outdoors on the front porch or rear covered porch. Amenities include a pool, clubhouse, pickleball courts and lots of walking trails!
Listing Agent
Eastwood Homes Brokerage Email: mconley@eastwoodhomes.com License #166229 Listed on: 07/17/2025
Home Details
Home Type
- Single Family
Year Built
- Built in 2025 | Under Construction
HOA Fees
- $83 Monthly HOA Fees
Parking
- 2 Car Attached Garage
- Front Facing Garage
- Garage Door Opener
Home Design
- Home is estimated to be completed on 10/31/25
- Slab Foundation
Interior Spaces
- 1.5-Story Property
- Gas Fireplace
- Insulated Windows
- Mud Room
- Entrance Foyer
- Family Room with Fireplace
- Vinyl Flooring
- Laundry Room
Kitchen
- Gas Range
- Microwave
- Dishwasher
- Kitchen Island
- Disposal
Bedrooms and Bathrooms
- Walk-In Closet
- 3 Full Bathrooms
Schools
- Catawba Elementary School
- Mill Creek Middle School
- Bandys High School
Utilities
- Forced Air Heating and Cooling System
- Vented Exhaust Fan
- Heating System Uses Natural Gas
- Electric Water Heater
Additional Features
- Covered patio or porch
- Property is zoned TBD
Listing and Financial Details
- Assessor Parcel Number 460902555984
Community Details
Overview
- Sentry Management Association, Phone Number (704) 892-1660
- Built by Eastwood Homes
- Laurelbrook Subdivision, 7621/Fenwick D Floorplan
Amenities
- Clubhouse
Recreation
- Community Pool
- Trails
Map
Home Values in the Area
Average Home Value in this Area
Property History
| Date | Event | Price | Change | Sq Ft Price |
|---|---|---|---|---|
| 07/17/2025 07/17/25 | For Sale | $449,500 | -- | $181 / Sq Ft |
Similar Homes in Sherrills Ford, NC
Source: Canopy MLS (Canopy Realtor® Association)
MLS Number: 4282617
- 1425 Ardmore Dr Unit 247
- 1432 Ardmore Dr Unit 341
- 1436 Ardmore Dr Unit 342
- 1440 Ardmore Dr Unit 343
- 1449 Ardmore Dr Unit 241
- 1453 Ardmore Dr Unit 240
- 1465 Ardmore Dr Unit 237
- 1869 Wooten St
- 8364 Acadia Pkwy
- 905 Exeter Dr
- 909 Exeter Dr
- 908 Exeter Dr
- 951 Exeter Dr
- 0000 Hopewell Church Rd
- 1720 Lowe Dr
- 1956 Lynmore Dr Unit 9
- 8582 Acadia Pkwy
- 8586 Acadia Pkwy
- 8593 Acadia Pkwy
- 8609 Acadia Pkwy
- 1994 Jaya Dr
- 1691 Hopewell Church Rd
- 2295 Meadow Stream Dr
- 1393 Karriker Ln
- 6821 Ingleside Dr
- 3705 Norman View Dr
- 4306 Reed Creek Dr Unit 51
- 7836 Sawgrass Ln
- 3849 Hayden Ln
- 3845 Hayden Ln Unit Salisbury
- 3853 Hayden Ln Unit Litchfield
- 4000 Revere Blvd
- 7886 Iron Rd
- 9350 Legrand Dr
- 4172 Steel Way
- 4180 Steel Way
- 4194 Steel Way
- 4196 Steel Way Unit 143
- 4455 Reed Creek Dr Unit 305
- 4455 Reed Creek Dr Unit 104
