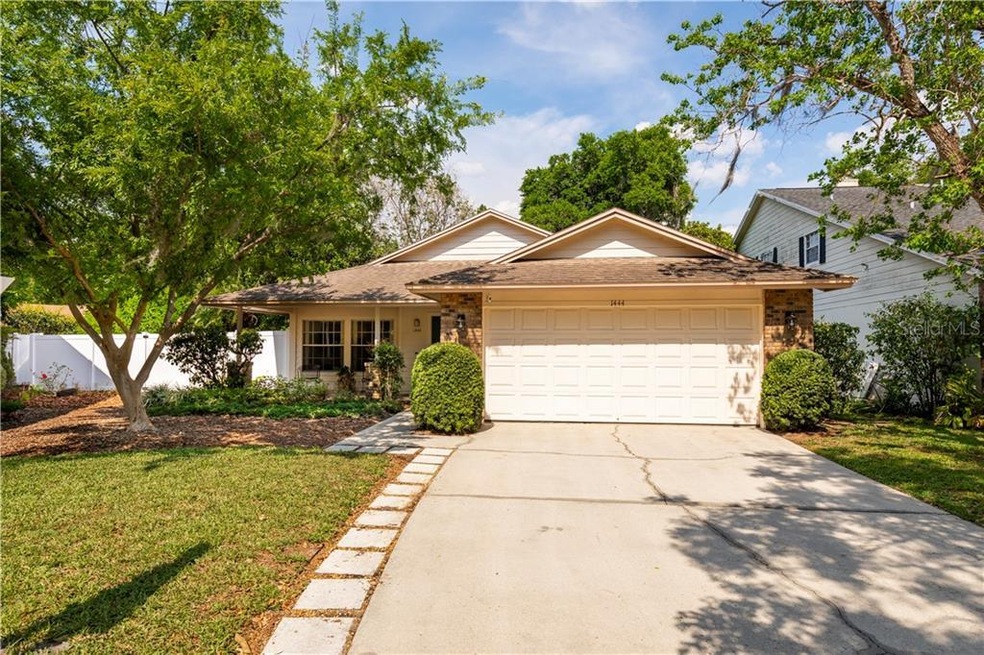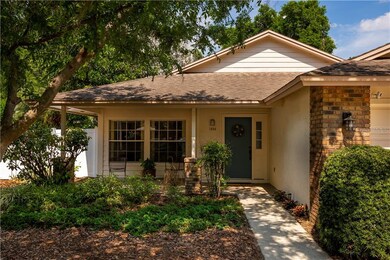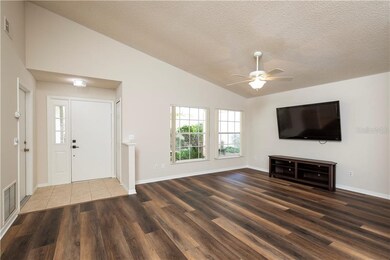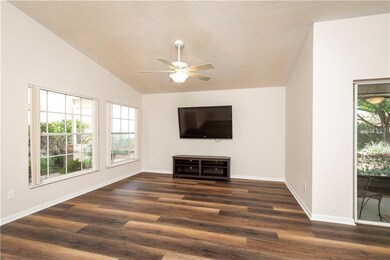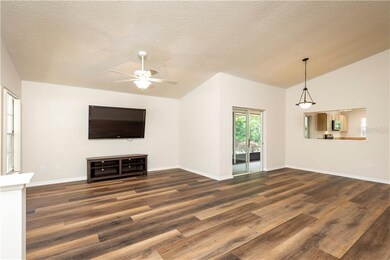
1444 Auburn Green Loop Winter Park, FL 32792
Lake Howell NeighborhoodEstimated Value: $382,954 - $414,000
Highlights
- Waterfront Community
- Water Access
- Open Floorplan
- Lake Howell High School Rated A-
- Fishing
- Vaulted Ceiling
About This Home
As of April 2021Freshly painted and move in ready, this 3 bedroom, 2 bath home is in the highly desirable neighborhood of Country Lane. Current owners have done all the work! So many updates to appreciate! This home features new luxury vinyl plank floors through-out, trendy ceiling fans & lighting and shiny new bath fixtures and faucets. As you enter the home, you are welcomed into a sunny and bright, living/dining room combination open to the kitchen with stainless appliances. Off the kitchen is a relaxing screened side porch. The master bedroom has an en-suite bath with a large shower and granite counters. An added surprise is an adjoining art studio/craft room just off the master bedroom. Stepping outside to the backyard is truly an oasis. The owners have lovingly created a beautiful & spacious landscaped yard full of flowering trees and plants. The fencing was recently completed with upscale vinyl fencing. The home was also re-plumbed in February 2021 and a new water heater was added. Security features include a RING doorbell, security camera and motion sensor light. Laundry is a breeze with recently purchased washer and dryer. All is move in ready for a new buyer! The neighborhood of Country Lane is a hidden treasure with a private park on Lake Florence. There are picnic tables, a dock/fishing pier, a playground and tennis courts! Seminole County Schools. Close proximity to numerous restaurants and shopping, 417 and 436. Please come and see today!
Last Agent to Sell the Property
KELLY PRICE & COMPANY LLC License #3025848 Listed on: 03/26/2021
Home Details
Home Type
- Single Family
Est. Annual Taxes
- $825
Year Built
- Built in 1984
Lot Details
- 9,888 Sq Ft Lot
- South Facing Home
- Vinyl Fence
- Mature Landscaping
- Irregular Lot
- Landscaped with Trees
- Property is zoned PUD
HOA Fees
- $40 Monthly HOA Fees
Parking
- 2 Car Attached Garage
- Garage Door Opener
Home Design
- Traditional Architecture
- Slab Foundation
- Shingle Roof
- Block Exterior
- Stucco
Interior Spaces
- 1,415 Sq Ft Home
- Open Floorplan
- Vaulted Ceiling
- Ceiling Fan
- Skylights
- Blinds
- Sliding Doors
- Combination Dining and Living Room
Kitchen
- Eat-In Kitchen
- Range
- Recirculated Exhaust Fan
- Dishwasher
- Disposal
Flooring
- Ceramic Tile
- Vinyl
Bedrooms and Bathrooms
- 3 Bedrooms
- Walk-In Closet
- 2 Full Bathrooms
Laundry
- Laundry in Garage
- Dryer
- Washer
Home Security
- Security Lights
- Closed Circuit Camera
Outdoor Features
- Water Access
- Covered patio or porch
Schools
- Eastbrook Elementary School
- Tuskawilla Middle School
- Lake Howell High School
Utilities
- Central Heating and Cooling System
- Electric Water Heater
Listing and Financial Details
- Tax Lot 23
- Assessor Parcel Number 26-21-30-5GQ-0000-0230
Community Details
Overview
- Association fees include recreational facilities
- Robin Leedom Association
- Country Lane Subdivision
Recreation
- Waterfront Community
- Tennis Courts
- Community Playground
- Fishing
- Park
Ownership History
Purchase Details
Home Financials for this Owner
Home Financials are based on the most recent Mortgage that was taken out on this home.Purchase Details
Home Financials for this Owner
Home Financials are based on the most recent Mortgage that was taken out on this home.Purchase Details
Purchase Details
Similar Homes in Winter Park, FL
Home Values in the Area
Average Home Value in this Area
Purchase History
| Date | Buyer | Sale Price | Title Company |
|---|---|---|---|
| Nelson Benjamin | $315,000 | Innovative Title Svcs I Llc | |
| Silver Elaine T | $262,400 | Legacy Title Group Llc | |
| Toth Joan S | $81,500 | -- | |
| Toth Joan S | $73,900 | -- |
Mortgage History
| Date | Status | Borrower | Loan Amount |
|---|---|---|---|
| Open | Nelson Benjamin | $283,500 |
Property History
| Date | Event | Price | Change | Sq Ft Price |
|---|---|---|---|---|
| 04/29/2021 04/29/21 | Sold | $315,000 | 0.0% | $223 / Sq Ft |
| 03/29/2021 03/29/21 | Pending | -- | -- | -- |
| 03/26/2021 03/26/21 | For Sale | $315,000 | +20.0% | $223 / Sq Ft |
| 02/28/2020 02/28/20 | Sold | $262,400 | +5.0% | $185 / Sq Ft |
| 01/29/2020 01/29/20 | Pending | -- | -- | -- |
| 01/22/2020 01/22/20 | For Sale | $250,000 | -- | $177 / Sq Ft |
Tax History Compared to Growth
Tax History
| Year | Tax Paid | Tax Assessment Tax Assessment Total Assessment is a certain percentage of the fair market value that is determined by local assessors to be the total taxable value of land and additions on the property. | Land | Improvement |
|---|---|---|---|---|
| 2024 | $3,859 | $300,325 | -- | -- |
| 2023 | $3,769 | $291,578 | $85,000 | $206,578 |
| 2021 | $3,472 | $225,961 | $61,000 | $164,961 |
| 2020 | $1,175 | $116,169 | $0 | $0 |
| 2019 | $1,162 | $113,557 | $0 | $0 |
| 2018 | $1,139 | $111,440 | $0 | $0 |
| 2017 | $1,124 | $109,148 | $0 | $0 |
| 2016 | $1,139 | $107,651 | $0 | $0 |
| 2015 | $813 | $106,160 | $0 | $0 |
| 2014 | $813 | $105,317 | $0 | $0 |
Agents Affiliated with this Home
-
Dee Morgan

Seller's Agent in 2021
Dee Morgan
KELLY PRICE & COMPANY LLC
(407) 616-5526
1 in this area
18 Total Sales
-
Mindy Machock
M
Buyer's Agent in 2021
Mindy Machock
KELLER WILLIAMS REALTY AT THE PARKS
(407) 461-1866
2 in this area
31 Total Sales
-
Mike McGraw

Seller's Agent in 2020
Mike McGraw
LPT REALTY, LLC
(407) 399-4823
4 in this area
84 Total Sales
-
Kathleen Gallagher McIver

Seller Co-Listing Agent in 2020
Kathleen Gallagher McIver
RE/MAX CENTRAL REALTY
(407) 718-2049
4 in this area
78 Total Sales
Map
Source: Stellar MLS
MLS Number: O5932367
APN: 26-21-30-5GQ-0000-0230
- 1309 Paradise Ln
- 2828 Whispering Way
- 2832 Buccaneer Dr
- 2922 Reef Knot Place
- 2009 Nottingdale Ln
- 1430 Hyde Park Dr
- 1444 Pelican Bay Trail
- 2003 Bentwood Dr
- 3001 Little Cypress Cove
- 3306 Fishermans Cove
- 3131 Ash Park Loop
- 1050 Reading Ct
- 1017 Manchester Cir
- 5547 Garden Grove Cir
- 1263 Verdant Glade Place
- 5575 Garden Grove Cir
- 5481 Park Vale Blvd
- 1147 Wildmeadow Run
- 1041 Manchester Cir
- 1026 Manchester Cir
- 1444 Auburn Green Loop
- 1448 Auburn Green Loop
- 2878 Buccaneer Dr
- 1440 Auburn Green Loop
- 2882 Buccaneer Dr
- 1452 Auburn Green Loop
- 2874 Buccaneer Dr
- 1436 Auburn Green Loop
- 2886 Buccaneer Dr
- 1456 Auburn Green Loop
- 1437 Auburn Green Loop
- 1432 Auburn Green Loop
- 2870 Buccaneer Dr
- 2890 Buccaneer Dr
- 1460 Auburn Green Loop
- 1457 Auburn Green Loop
- 1428 Auburn Green Loop
- 2879 Buccaneer Dr
- 2875 Buccaneer Dr
- 1413 Auburn Green Loop
