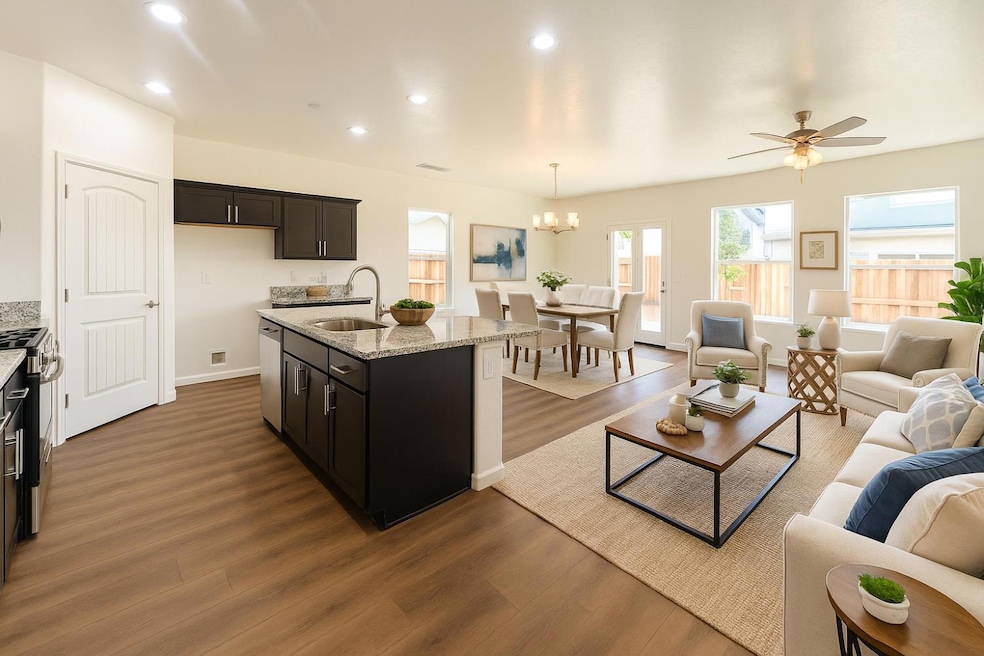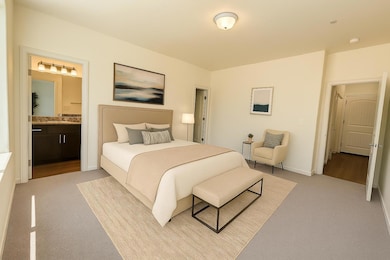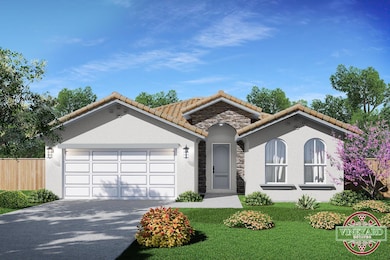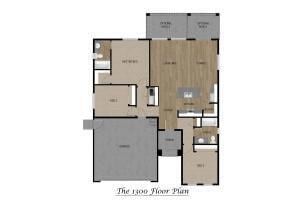1444 Crimson Way #Lot 50 Dinuba, CA 93618
Estimated payment $2,530/month
Highlights
- Hot Property
- Central Heating and Cooling System
- 1-Story Property
- New Construction
- 2 Car Garage
About This Home
USDA 0% Down Payment for Qualified Buyers! Excited to announce Welcome Home Special at Vineyard Estates! The builder is offering a VERY GENEROUS INCENTIVE UP TO $10,00.00 Towards closing cost! Now's your chance to discover your dream home and make a smart investment in your future. Don't miss out on this incredible opportunity!Newly constructed Vineyard Estates Saphire Plan (Model Plan 1300) single level 3 bedroom/2 bathroom home with a open floorplan and a 2 car garage.Vineyard Estates is a gated community in a HOA, located in Northwest Dinuba offers both single and second story homes with different floor plans ranging from 1,300 to 1,950 square feet and three elevation plan options. Kitchen features gas stoves and center islands with granite countertops and a dining room area. There are an assortment of options and upgrade features available to personalize your home colors and styles of flooring, countertops and cabinets and exterior elevation option upgrades features for you to choose from. Come and make Vineyard Estates your home.List prices do not include solar systems which will be negotiated later.
Get additional information on the Vineyard Estates website:
*** Incentives are applicable only if the preferred lender is utilized The stone shown in the elevations, along with the patio, blinds, stairs rails, and backyard landscaping, are all considered upgrades and are not included as standard features.
disclaimer: This image has been digitally staged for illustrative purposes. Certain elements such as lighting, color tones, furniture, and window treatments (e.g., removal of window grids, ETC)may have been altered or enhanced. While care has been taken to represent the general layout of the property, the depiction may not reflect precise dimensions or features. Prospective buyers are encouraged to verify all details in person.
Home Details
Home Type
- Single Family
Year Built
- Built in 2025 | New Construction
Lot Details
- 4,659 Sq Ft Lot
- Lot Dimensions are 53.13x87.69
HOA Fees
- $167 Monthly HOA Fees
Parking
- 2 Car Garage
Home Design
- Tile Roof
Interior Spaces
- 1,300 Sq Ft Home
- 1-Story Property
Bedrooms and Bathrooms
- 3 Bedrooms
- 2 Full Bathrooms
Utilities
- Central Heating and Cooling System
- Natural Gas Connected
Listing and Financial Details
- Assessor Parcel Number 123456789000
Map
Home Values in the Area
Average Home Value in this Area
Property History
| Date | Event | Price | List to Sale | Price per Sq Ft |
|---|---|---|---|---|
| 11/07/2025 11/07/25 | For Sale | $376,750 | -- | $290 / Sq Ft |
Source: Tulare County MLS
MLS Number: 238260
- 1484 Concord Way Unit Lt 37
- 1473 Concord Way Unit LT 41
- 1473 Concord Way Unit Lot 41
- 1513 Crimson Way Unit Lot 4
- 1513 Crimson Way Lt #4
- 1512 Crimson Lot 46 Way
- 1484 Concord Lot 37 Way
- MB90 N Skye St
- 42682 Road 72
- 755 N Plum Ct
- 733 N Plum Ct
- Lot 69 1815 W Rosemary Ave
- Hawthorne Plan at Montebella
- Kipling Plan at Montebella
- Henley Plan at Montebella
- Ashford Plan at Montebella
- Walden Plan at Montebella
- Lot 71 1863 W Rosemary Ave
- 7301 Avenue 424
- 784/784a N Lillie Ave
- 497 E North Way
- 1257 Ridge Creek Estates Way
- 683 N Haney Ave
- 3062 19th Ave
- 560 E Adams Ave
- 2500 14th Ave Unit J
- 901 Harold St
- 780 Lake St
- 3670 Mccall Ave
- 7902 Clinton Ave
- 1530 Edgar Ave Unit 102
- 1431 Hoag Ave
- 3100 N Akers St
- 6710 W Doe Ave
- 1842 W Robin Ave
- 300 E Shannon Pkwy
- 31100 Ruth Hill Rd
- 4620 W Douglas Ave
- 3211 W Delta Ave
- 4422 W Douglas Ave Unit 4422




