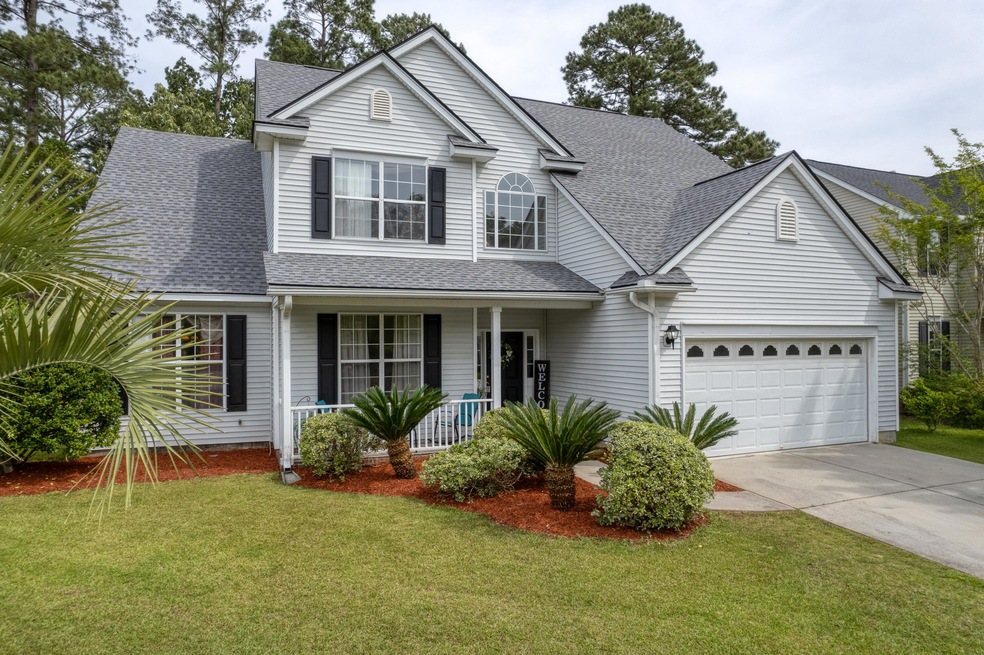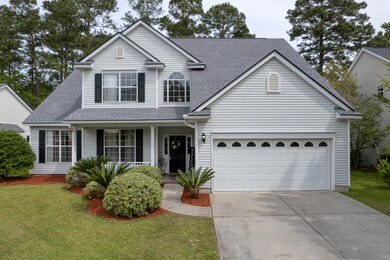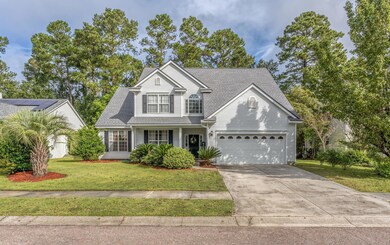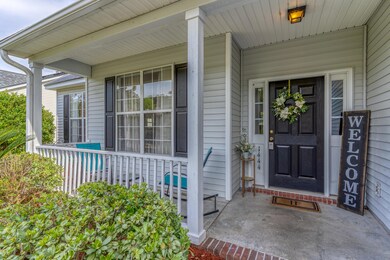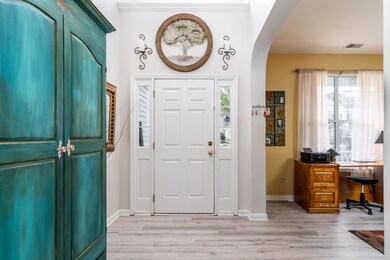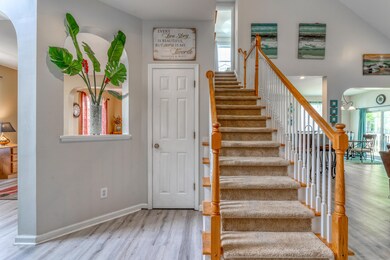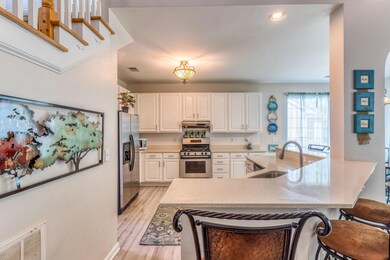
1444 Endicot Way Mount Pleasant, SC 29466
Park West NeighborhoodHighlights
- Home Theater
- Clubhouse
- Wooded Lot
- Charles Pinckney Elementary School Rated A
- Stream or River on Lot
- Traditional Architecture
About This Home
As of February 2023If you are looking for one of the best Price Per Sq Ft Homes in 29466, look no further! Welcome home to 1444 Endicot Way in one of Mt. Pleasant's most sought-after communities. This is a Park West Gem, with beautiful landscaping, bright open floorplan, and premium location The home is .7 miles from schools, .5 miles from the pool and playground, and .4 miles away from 60 acres of recreation parks. There are so many luxury upgrades, JUST ADDED are all new appliances and vent hood in kitchen!!! A 30-year architectural shingle roof, new fully-enclosed fence, and 2 brand new Ultra High-Efficient HVAC units with air purifier/ionizer inn 2021. And not to mention, high impact hurricane windows and door installed less than a month ago. Quartz countertops installed in 2019.All new carpet and LVP Flooring also installed in 2019.
Upon entering, you are greeted by a radiant Foyer that opens straight into the Great Room with vaulted cathedral ceilings and very open floorplan. Directly to the left is a living area/media room, which leads into the separate dining room. You also have a beautiful Butler's Pantry which leads to the large Kitchen with plenty of room for entertaining AND another eat-in area. This leads straight into the Spacious Great Room, with a gas fireplace to cozy up to. From there, it opens up to the Sunroom, full of cascading sunlight, a perfect place for sipping your morning coffee! Also on the first floor is the Master Suite with fabulous tray ceilings. The En Suite Bath gives everyone plenty of space with his and her vanities, a garden tub, and separate walk-in shower. And of course, the amazing oversized walk-in closet! There is also a half bath, separate laundry room and 2-car garage on the main level.
As you travel upstairs to the magnificent lofted hallway, you have 3 additional good-sized bedrooms. There is another room that can be used as a 5th bedroom, office, or flex space. You also have another full guest bath.
Travel outside to the thoughtfully landscaped yard. The serene backyard is a perfect size for entertaining, playing, and bbq'ing, with a gate that leads down to the water. You will fall in love with Park West, with it's palm tree lined streets, 60 miles of walking trails, many ponds, two sparkling pools, a beach volley ball court, playground and tennis center. If you decide to venture out, you are near an amazing amount of top-rated restaurants, great shops and more. You are also just a few miles to both Isle of Palms and Sullivan's Island Beaches, as well as Historic Downtown Charleston! Come see this charming move-in ready home before it's gone!
Last Agent to Sell the Property
AgentOwned Realty Preferred Group License #111712 Listed on: 10/15/2022

Home Details
Home Type
- Single Family
Est. Annual Taxes
- $231
Year Built
- Built in 2002
Lot Details
- 7,405 Sq Ft Lot
- Privacy Fence
- Wood Fence
- Wooded Lot
HOA Fees
- $80 Monthly HOA Fees
Parking
- 2 Car Garage
- Garage Door Opener
Home Design
- Traditional Architecture
- Slab Foundation
- Architectural Shingle Roof
- Vinyl Siding
Interior Spaces
- 2,827 Sq Ft Home
- 2-Story Property
- Tray Ceiling
- Smooth Ceilings
- Cathedral Ceiling
- Ceiling Fan
- Stubbed Gas Line For Fireplace
- Thermal Windows
- Window Treatments
- Insulated Doors
- Great Room with Fireplace
- Family Room
- Separate Formal Living Room
- Formal Dining Room
- Home Theater
- Home Office
- Loft
- Sun or Florida Room
- Utility Room
- Laundry Room
- Ceramic Tile Flooring
Kitchen
- Eat-In Kitchen
- Dishwasher
Bedrooms and Bathrooms
- 4 Bedrooms
- Walk-In Closet
- Garden Bath
Outdoor Features
- Stream or River on Lot
- Front Porch
Schools
- Laurel Hill Elementary School
- Cario Middle School
- Wando High School
Utilities
- Central Air
- Heating System Uses Natural Gas
Community Details
Overview
- Park West Subdivision
Amenities
- Clubhouse
Recreation
- Tennis Courts
- Community Pool
- Park
- Dog Park
- Trails
Ownership History
Purchase Details
Home Financials for this Owner
Home Financials are based on the most recent Mortgage that was taken out on this home.Purchase Details
Home Financials for this Owner
Home Financials are based on the most recent Mortgage that was taken out on this home.Purchase Details
Similar Homes in Mount Pleasant, SC
Home Values in the Area
Average Home Value in this Area
Purchase History
| Date | Type | Sale Price | Title Company |
|---|---|---|---|
| Deed | $620,000 | Nona Title | |
| Deed | $385,000 | None Available | |
| Deed | $228,916 | -- |
Mortgage History
| Date | Status | Loan Amount | Loan Type |
|---|---|---|---|
| Open | $496,000 | VA | |
| Previous Owner | $346,500 | New Conventional |
Property History
| Date | Event | Price | Change | Sq Ft Price |
|---|---|---|---|---|
| 02/28/2023 02/28/23 | Sold | $620,000 | -4.6% | $219 / Sq Ft |
| 10/20/2022 10/20/22 | For Sale | $650,000 | +68.8% | $230 / Sq Ft |
| 01/14/2020 01/14/20 | Sold | $385,000 | 0.0% | $139 / Sq Ft |
| 12/15/2019 12/15/19 | Pending | -- | -- | -- |
| 10/21/2019 10/21/19 | For Sale | $385,000 | -- | $139 / Sq Ft |
Tax History Compared to Growth
Tax History
| Year | Tax Paid | Tax Assessment Tax Assessment Total Assessment is a certain percentage of the fair market value that is determined by local assessors to be the total taxable value of land and additions on the property. | Land | Improvement |
|---|---|---|---|---|
| 2024 | $231 | $0 | $0 | $0 |
| 2023 | $231 | $15,400 | $0 | $0 |
| 2022 | $1,461 | $15,400 | $0 | $0 |
| 2021 | $1,602 | $15,400 | $0 | $0 |
| 2020 | $5,144 | $14,810 | $0 | $0 |
| 2019 | $4,677 | $19,320 | $0 | $0 |
| 2017 | $4,500 | $19,320 | $0 | $0 |
| 2016 | $4,341 | $19,320 | $0 | $0 |
| 2015 | $4,132 | $19,320 | $0 | $0 |
| 2014 | $3,543 | $0 | $0 | $0 |
| 2011 | -- | $0 | $0 | $0 |
Agents Affiliated with this Home
-
E
Seller's Agent in 2023
Elissa Campbell
AgentOwned Realty Preferred Group
(843) 853-1433
2 in this area
81 Total Sales
-
K
Buyer's Agent in 2023
Keith Lucas
LPT Realty, LLC
(843) 800-0499
1 in this area
16 Total Sales
-

Seller's Agent in 2020
David Friedman
Keller Williams Realty Charleston
(843) 999-0654
17 in this area
892 Total Sales
Map
Source: CHS Regional MLS
MLS Number: 22026545
APN: 594-16-00-516
- 1425 Endicot Way
- 2582 Kingsfield St
- 1550 Trumpington St
- 1532 Wellesley Cir
- 1601 Grey Marsh Rd
- 1664 William Hapton Way
- 1630 Mermentau St
- 1682 Mermentau St
- 1908 Basildon Rd Unit 1908
- 1805 Basildon Rd Unit 1805
- 1629 Jorrington St
- 1604 Basildon Rd Unit 1604
- 2012 Hammond Dr
- 2004 Hammond Dr
- 4040 Conant Rd
- 1416 Basildon Rd Unit 1416
- 1413 Basildon Rd Unit 1413
- 3616 Bagley Dr
- 1111 Basildon Rd Unit 1111
- 1304 Basildon Rd Unit 1304
