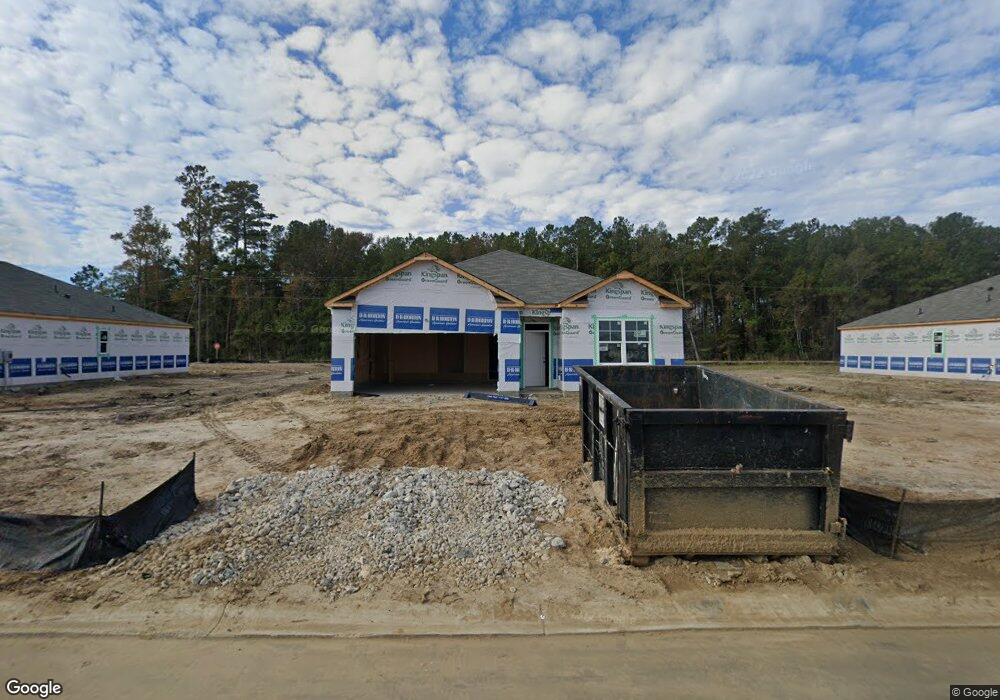1444 Greenock Ln Conway, SC 29526
4
Beds
2
Baths
2,296
Sq Ft
0.36
Acres
About This Home
This home is located at 1444 Greenock Ln, Conway, SC 29526. 1444 Greenock Ln is a home located in Horry County with nearby schools including Kingston Elementary School, Conway Middle School, and Conway High School.
Create a Home Valuation Report for This Property
The Home Valuation Report is an in-depth analysis detailing your home's value as well as a comparison with similar homes in the area
Home Values in the Area
Average Home Value in this Area
Tax History Compared to Growth
Map
Nearby Homes
- 913 Padgett Ln
- 331 Pineland Lake Dr
- 910 Padgett Ln
- 914 Padgett Ln
- 918 Padgett Ln
- 922 Padgett Ln
- 926 Padgett Ln
- 930 Padgett Ln
- 934 Padgett Ln
- 306 Gravel Hill Ct
- 617 Coquina Bay Dr
- 420 Sunforest Way
- 448 Clear Lake Dr
- 613 Coquina Bay Dr
- 446 Clear Lake Dr
- 605 Coquina Bay Dr
- BELFORT Plan at Lochaven
- ELLE Plan at Lochaven
- KERRY Plan at Lochaven
- DARBY Plan at Lochaven
- 1444 Greenock Ln Unit Lot 310- Cali A
- 1448 Greenock Ln Unit Lot 311- Kerry B
- 1440 Greenock Ln Unit Lot 309- Kerry B
- 1432 Greenock Ln Unit Lot 308- Aria A
- 1435 Greenock Ln Unit Lot 332- Kerry B
- 751 Coquina Bay Dr Unit Lot 312- Aria B
- 739 Coquina Bay Dr Unit Lot 315- Aria A
- 1427 Greenock Ln Unit Lot 330- Cali A
- 147 Piperridge Dr
- 730 Coquina Dr Unit Lot 337- Elle B
- 201 Pearlwood Ln
- 143 Piperridge Dr
- 205 Pearlwood Ln
- 1419 Greenock Ln Unit Lot 328- Galen B
- 1416 Greenock Ln Unit Lot 304- Galen B
- 209 Pearlwood Ln
- 209 Pearlwood Ln Unit 209 Pearlwood Lane
- 209 Pearlwood Ln Unit Lot 12
- 139 Piperridge Dr Unit PINELAND LAKES
- 139 Piperridge Dr
