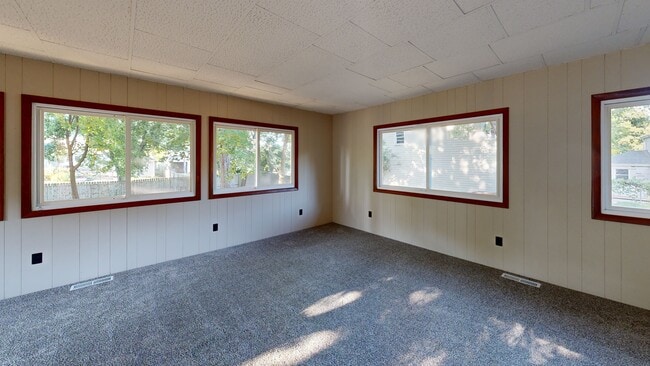
1444 Mark St NE Grand Rapids, MI 49525
Northview NeighborhoodEstimated payment $2,967/month
Highlights
- Hot Property
- Cape Cod Architecture
- Recreation Room
- West Oakview Elementary School Rated A-
- Deck
- Mud Room
About This Home
Welcome to 1444 Mark St NE in the popular Northview school district! This 5 bed (potential for a 6th in the basement), 2 bath, move-in ready home, set on a beautiful double lot, is much bigger than it looks from first glance. It comes with an absolutely massive garage, 26x41, with a full second story workshop for a total of 2000+ sq ft of usable space! Inside, the home has been completely and thoughtfully remodeled. The old boiler was removed and the home is now comfortable year-round with new ductwork, furnace and central air (April 2025). Much of the house has new flooring, luxury vinyl tile and carpet, as well as fresh paint and a whole new kitchen! Electrical updated here, too! Enter the home through the mudroom which has coat closets and room for storage. The main floor gives plenty of options for living and dining spaces between the eat-in kitchen, living room with fireplace and 4-season room. You will love the massive 4-season room that feels like being in a tree house, and has a slider out to one of the decks overlooking the wooded backyard. There are 2 nice-sized bedrooms and a full bath on the main floor. There are 3 more bedrooms upstairs, fresh paint and new carpet, too! Downstairs is where you can really expand your options for this home. You'll find a large laundry area, another full bath, a HUGE rec room which walks out to the backyard, a room that would make a large 6th bedroom if you added an egress window, and the utility/storage space. This home has so much to offer, don't miss the opportunity to see it! Schedule your showing today! Possession at close.
Home Details
Home Type
- Single Family
Est. Annual Taxes
- $9,634
Year Built
- Built in 1951
Lot Details
- 0.42 Acre Lot
- Shrub
- Back Yard Fenced
Parking
- 5 Car Garage
- Front Facing Garage
- Garage Door Opener
Home Design
- Cape Cod Architecture
- Brick Exterior Construction
- Vinyl Siding
Interior Spaces
- 2-Story Property
- Mud Room
- Living Room with Fireplace
- Dining Area
- Recreation Room
Kitchen
- Eat-In Kitchen
- Oven
- Range
- Microwave
- Dishwasher
Flooring
- Carpet
- Linoleum
- Vinyl
Bedrooms and Bathrooms
- 5 Bedrooms | 2 Main Level Bedrooms
- 2 Full Bathrooms
Laundry
- Dryer
- Washer
Basement
- Basement Fills Entire Space Under The House
- Laundry in Basement
- Natural lighting in basement
Outdoor Features
- Deck
- Porch
Utilities
- Forced Air Heating and Cooling System
- Heating System Uses Natural Gas
- Natural Gas Water Heater
Community Details
- No Home Owners Association
Map
Home Values in the Area
Average Home Value in this Area
Tax History
| Year | Tax Paid | Tax Assessment Tax Assessment Total Assessment is a certain percentage of the fair market value that is determined by local assessors to be the total taxable value of land and additions on the property. | Land | Improvement |
|---|---|---|---|---|
| 2025 | $2,469 | $182,900 | $0 | $0 |
| 2024 | $2,469 | $166,400 | $0 | $0 |
| 2023 | $1,660 | $138,300 | $0 | $0 |
| 2022 | $2,453 | $130,600 | $0 | $0 |
| 2021 | $2,389 | $126,400 | $0 | $0 |
| 2020 | $1,529 | $110,500 | $0 | $0 |
| 2019 | $2,335 | $104,100 | $0 | $0 |
| 2018 | $2,286 | $94,600 | $0 | $0 |
| 2017 | $2,227 | $81,700 | $0 | $0 |
| 2016 | $2,152 | $74,100 | $0 | $0 |
| 2015 | $2,128 | $74,100 | $0 | $0 |
| 2013 | -- | $60,300 | $0 | $0 |
Property History
| Date | Event | Price | Change | Sq Ft Price |
|---|---|---|---|---|
| 09/17/2025 09/17/25 | Price Changed | $409,900 | -3.5% | $138 / Sq Ft |
| 09/04/2025 09/04/25 | For Sale | $424,900 | -- | $143 / Sq Ft |
Purchase History
| Date | Type | Sale Price | Title Company |
|---|---|---|---|
| Warranty Deed | -- | None Listed On Document | |
| Warranty Deed | $137,000 | None Listed On Document |
About the Listing Agent
Steven's Other Listings
Source: Southwestern Michigan Association of REALTORS®
MLS Number: 25045331
APN: 41-10-32-477-003
- 3750 Benjamin Ave NE
- 1710 Kreft St NE
- 1860 Kreft St NE
- 1030 4 Mile Rd NE
- 1985 Oakcliff Dr NE
- 3644 Ivy Dr NE
- 3836 Standish Ave NE
- 4148 Chadwick Ave NE
- 3886 Vineyard Ave NE
- 3136 Fuller Ave NE
- 3752 Eastern Ave NE
- 1940 Eldon St NE
- 3649 Coit Ave NE
- 3030 Plainfield Ave NE
- 2184 Eldon St NE
- 4372 Hunsberger Ave NE
- 2313 4 Mile Rd NE
- 2031 Garret Dr NE
- 2089 Elmer Dr NE
- 1688 Rahn Dr NE
- 3902 Mayfield Ave NE
- 3209 Soft Water Lake Dr NE
- 3118 1/2 Plaza Dr NE
- 2875 Central Park Way NE
- 2625 Northvale Dr NE
- 4306 Royal Glen Dr NE
- 4100 Whispering Ln NE
- 1851 Knapp St NE
- 1701 Knapp St NE
- 4310-4340 Pine Forest Blvd
- 3141 E Beltline Ave NE
- 1901 Dawson Ave NE
- 1513 Hidden Creek Circle Dr NE
- 3240 Killian St
- 3300 E Beltline Ave NE
- 4388 Pine Ridge Pkwy NE
- 2010 Deciduous Dr
- 4650 Ramswood Dr NE
- 3359 Ridgeview Dr NW
- 4285 Alpenhorn Dr NW





