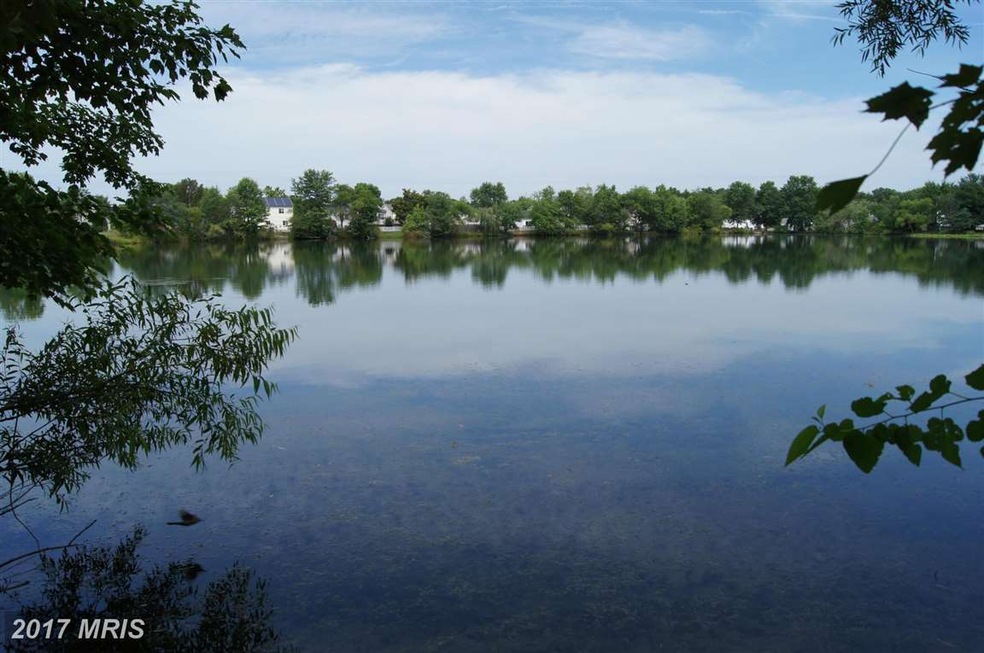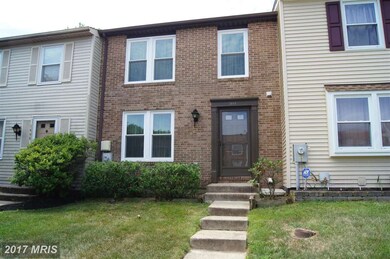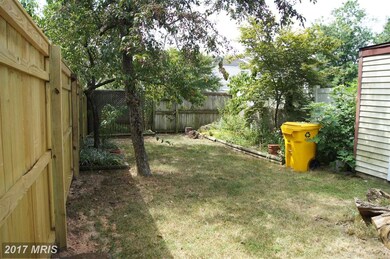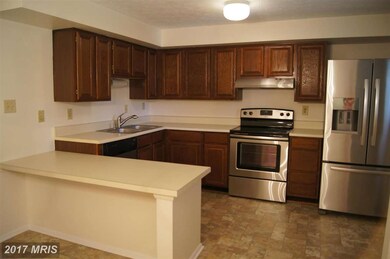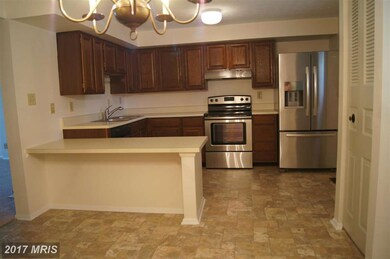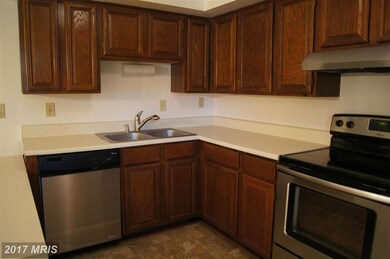
1444 Misty Lake Ct Hanover, MD 21076
Estimated Value: $323,000 - $354,081
Highlights
- Boat Ramp
- Community Lake
- Breakfast Area or Nook
- Colonial Architecture
- Traditional Floor Plan
- Jogging Path
About This Home
As of September 2016Fantastic THS just steps from the tranquil lake. New carpeting, flooring, triple pane windows. Recent appliances, water heater, HVAC and more. Three full baths plus first floor powder rm. Huge kitchen with plenty of table space. Lower level fam rm could be 4th BR. Fully fenced yard w/ shed. Master BR has walk-in closet. Great location just south of BWI. No sign on property.
Last Agent to Sell the Property
Monument Sotheby's International Realty Listed on: 07/18/2016

Last Buyer's Agent
Steven Stecher
The KW Collective
Townhouse Details
Home Type
- Townhome
Est. Annual Taxes
- $2,074
Year Built
- Built in 1985
Lot Details
- 2,000 Sq Ft Lot
- Two or More Common Walls
- Privacy Fence
- Back Yard Fenced
- Property is in very good condition
HOA Fees
- $32 Monthly HOA Fees
Home Design
- Colonial Architecture
- Brick Exterior Construction
- Asphalt Roof
Interior Spaces
- Property has 3 Levels
- Traditional Floor Plan
- Built-In Features
- Triple Pane Windows
- Vinyl Clad Windows
- Window Treatments
- Window Screens
- Insulated Doors
- Entrance Foyer
- Family Room
- Living Room
- Dining Room
Kitchen
- Eat-In Country Kitchen
- Breakfast Area or Nook
- Electric Oven or Range
- Range Hood
- Ice Maker
- Dishwasher
Bedrooms and Bathrooms
- 3 Bedrooms
- En-Suite Primary Bedroom
- En-Suite Bathroom
- 3.5 Bathrooms
Laundry
- Front Loading Dryer
- Washer
Finished Basement
- Heated Basement
- Connecting Stairway
- Sump Pump
- Basement Windows
Home Security
Parking
- Parking Space Number Location: 44
- 2 Assigned Parking Spaces
Outdoor Features
- Shed
- Porch
Schools
- Hebron - Harman Elementary School
- Macarthur Middle School
- Meade High School
Utilities
- Forced Air Heating and Cooling System
- Heat Pump System
- Vented Exhaust Fan
- Electric Water Heater
- Cable TV Available
Listing and Financial Details
- Home warranty included in the sale of the property
- Tax Lot 61
- Assessor Parcel Number 020440690039847
Community Details
Overview
- Association fees include common area maintenance, lawn care front, snow removal
- Harmans Woods Community
- Harmans Woods Subdivision
- The community has rules related to parking rules
- Community Lake
Recreation
- Boat Ramp
- Jogging Path
Security
- Storm Doors
Ownership History
Purchase Details
Home Financials for this Owner
Home Financials are based on the most recent Mortgage that was taken out on this home.Purchase Details
Similar Homes in the area
Home Values in the Area
Average Home Value in this Area
Purchase History
| Date | Buyer | Sale Price | Title Company |
|---|---|---|---|
| Montgomery Joseph O | $210,000 | North American Title Ins Co | |
| Brookes Charles B | -- | -- |
Mortgage History
| Date | Status | Borrower | Loan Amount |
|---|---|---|---|
| Open | Montgomery Joseph O | $210,000 |
Property History
| Date | Event | Price | Change | Sq Ft Price |
|---|---|---|---|---|
| 09/14/2016 09/14/16 | Sold | $210,000 | 0.0% | $172 / Sq Ft |
| 07/26/2016 07/26/16 | Pending | -- | -- | -- |
| 07/18/2016 07/18/16 | For Sale | $210,000 | -- | $172 / Sq Ft |
Tax History Compared to Growth
Tax History
| Year | Tax Paid | Tax Assessment Tax Assessment Total Assessment is a certain percentage of the fair market value that is determined by local assessors to be the total taxable value of land and additions on the property. | Land | Improvement |
|---|---|---|---|---|
| 2024 | $3,276 | $258,667 | $0 | $0 |
| 2023 | $3,027 | $238,933 | $0 | $0 |
| 2022 | $2,667 | $219,200 | $100,000 | $119,200 |
| 2021 | $5,099 | $207,900 | $0 | $0 |
| 2020 | $2,390 | $196,600 | $0 | $0 |
| 2019 | $4,446 | $185,300 | $70,000 | $115,300 |
| 2018 | $1,833 | $180,733 | $0 | $0 |
| 2017 | $2,127 | $176,167 | $0 | $0 |
| 2016 | -- | $171,600 | $0 | $0 |
| 2015 | -- | $171,600 | $0 | $0 |
| 2014 | -- | $171,600 | $0 | $0 |
Agents Affiliated with this Home
-
Ashley Richardson

Seller's Agent in 2016
Ashley Richardson
Monument Sotheby's International Realty
(410) 868-1474
240 Total Sales
-

Buyer's Agent in 2016
Steven Stecher
The KW Collective
Map
Source: Bright MLS
MLS Number: 1001626819
APN: 04-406-90039847
- 1063 Minnetonka Rd
- 7778 Truitt Ln
- 7727 Pinyon Rd
- 1508 Katla Ct
- 1224 Severn Station Rd
- 1029 Minnetonka Rd
- 1619 Hekla Ln
- 1477 Mordor Ln
- 1483 Gesna Dr
- 245 Mill Crossing Ct
- 7708 Tobruk Ct
- 1373 Severn Rd
- 7929 Andorick Dr
- 7815 Hope Ct
- 7836 Hope Ct
- 7727 Acrocomia Dr
- 1321 Light Pines Ct
- 1606 Woodruff Ct
- 1043 Ironwood Ln
- 1830 Encore Terrace
- 1444 Misty Lake Ct
- 1446 Misty Lake Ct
- 1442 Misty Lake Ct
- 1448 Misty Lake Ct
- 1440 Misty Lake Ct
- 1438 Misty Lake Ct
- 7716 Kidwell Ct
- 7718 Kidwell Ct
- 7714 Kidwell Ct
- 7712 Kidwell Ct
- 7720 Kidwell Ct
- 1436 Misty Lake Ct
- 7710 Kidwell Ct
- 7708 Kidwell Ct
- 7706 Kidwell Ct
- 1447 Misty Lake Ct
- 1445 Misty Lake Ct
- 1449 Misty Lake Ct
- 1443 Misty Lake Ct
- 1451 Misty Lake Ct
