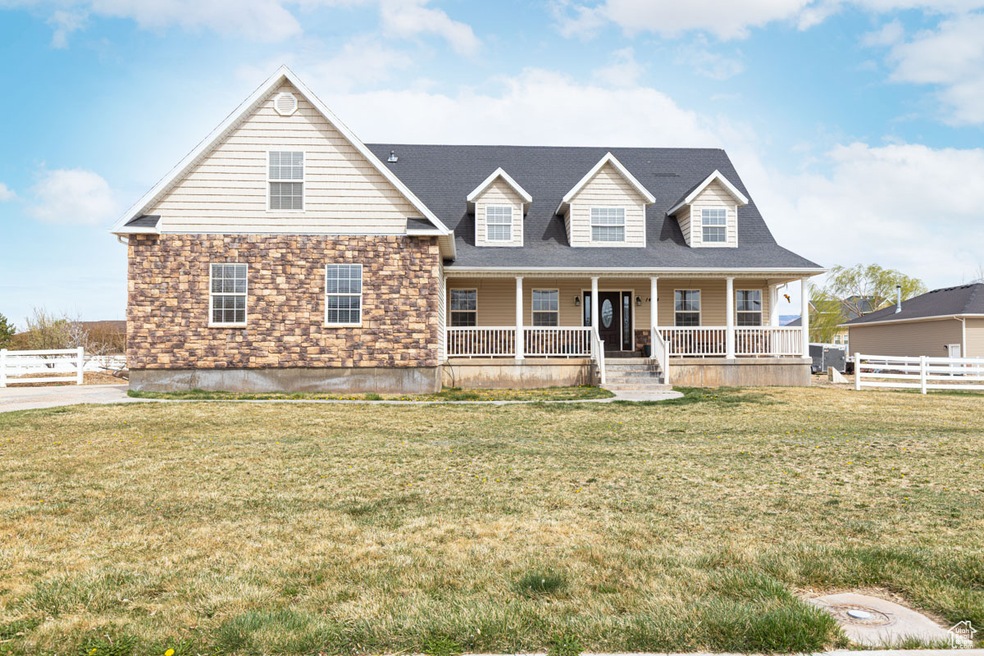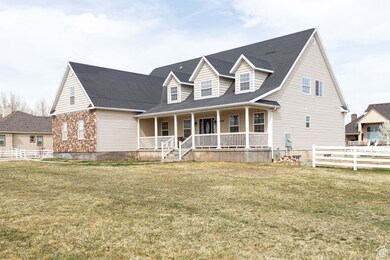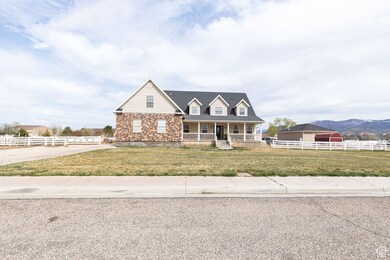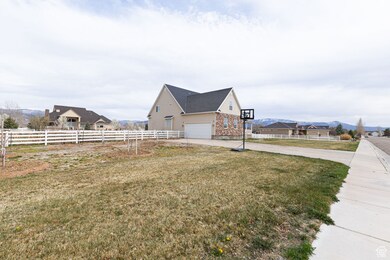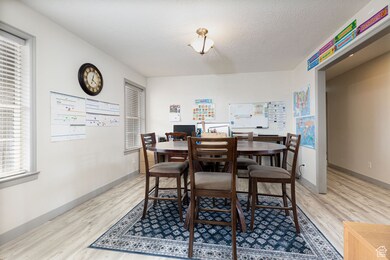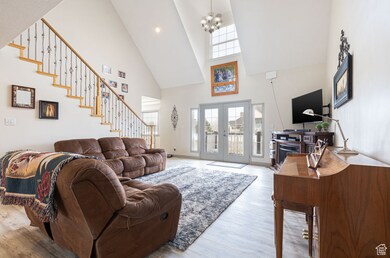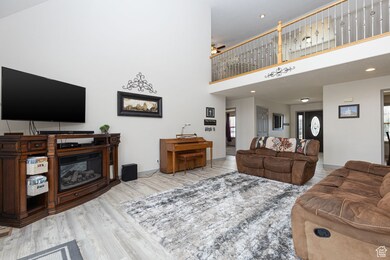
1444 N 3775 W Cedar City, UT 84721
Estimated payment $5,142/month
Total Views
4,191
6
Beds
3
Baths
6,308
Sq Ft
$139
Price per Sq Ft
Highlights
- Horse Property
- Porch
- Evaporated cooling system
- Main Floor Primary Bedroom
- 2 Car Attached Garage
- Community Playground
About This Home
Large home in Equestrian Pointe subdivision on 1 acre lot. Bring your animals and come enjoy this wonderful neighborhood. The home has new flooring and paint on the main level. Kitchen was recently updated. Neighborhood has two nice parks and equestrian area. Irrigation water to every property is also installed.
Home Details
Home Type
- Single Family
Est. Annual Taxes
- $3,070
Year Built
- Built in 2005
Lot Details
- 1 Acre Lot
- Property is Fully Fenced
- Landscaped
- Property is zoned Single-Family
HOA Fees
- $40 Monthly HOA Fees
Parking
- 2 Car Attached Garage
Home Design
- Stone Siding
Interior Spaces
- 6,308 Sq Ft Home
- 3-Story Property
- Ceiling Fan
- French Doors
- Basement Fills Entire Space Under The House
Kitchen
- <<builtInRangeToken>>
- <<microwave>>
- Disposal
Flooring
- Carpet
- Tile
Bedrooms and Bathrooms
- 6 Bedrooms | 3 Main Level Bedrooms
- Primary Bedroom on Main
- 3 Full Bathrooms
Eco-Friendly Details
- Reclaimed Water Irrigation System
Outdoor Features
- Horse Property
- Porch
Schools
- Iron Springs Elementary School
- Cedar Middle School
- Cedar High School
Utilities
- Evaporated cooling system
- Forced Air Heating and Cooling System
- Natural Gas Connected
Listing and Financial Details
- Assessor Parcel Number B-1747-0009-0000
Community Details
Overview
- Equestrian Pointe Subdivision
Amenities
- Picnic Area
Recreation
- Community Playground
- Horse Trails
Map
Create a Home Valuation Report for This Property
The Home Valuation Report is an in-depth analysis detailing your home's value as well as a comparison with similar homes in the area
Home Values in the Area
Average Home Value in this Area
Tax History
| Year | Tax Paid | Tax Assessment Tax Assessment Total Assessment is a certain percentage of the fair market value that is determined by local assessors to be the total taxable value of land and additions on the property. | Land | Improvement |
|---|---|---|---|---|
| 2023 | $2,624 | $385,200 | $130,385 | $254,815 |
| 2022 | $3,378 | $367,490 | $108,655 | $258,835 |
| 2021 | $2,589 | $281,610 | $65,920 | $215,690 |
| 2020 | $2,391 | $230,620 | $65,920 | $164,700 |
| 2019 | $2,882 | $265,870 | $65,920 | $199,950 |
| 2018 | $2,684 | $239,535 | $57,750 | $181,785 |
| 2017 | $2,587 | $227,330 | $57,750 | $169,580 |
| 2016 | $2,552 | $208,805 | $47,300 | $161,505 |
| 2015 | $4,612 | $357,795 | $0 | $0 |
| 2014 | $3,901 | $283,075 | $0 | $0 |
Source: Public Records
Property History
| Date | Event | Price | Change | Sq Ft Price |
|---|---|---|---|---|
| 07/11/2025 07/11/25 | Price Changed | $875,000 | -2.7% | $139 / Sq Ft |
| 06/27/2025 06/27/25 | Price Changed | $899,000 | -5.3% | $143 / Sq Ft |
| 05/16/2025 05/16/25 | Price Changed | $949,000 | -5.1% | $150 / Sq Ft |
| 04/18/2025 04/18/25 | For Sale | $999,999 | +122.7% | $159 / Sq Ft |
| 09/12/2014 09/12/14 | Sold | -- | -- | -- |
| 08/14/2014 08/14/14 | Pending | -- | -- | -- |
| 06/24/2014 06/24/14 | For Sale | $449,000 | -- | $70 / Sq Ft |
Source: UtahRealEstate.com
Purchase History
| Date | Type | Sale Price | Title Company |
|---|---|---|---|
| Warranty Deed | -- | Mountain View Ttl Cedar City | |
| Warranty Deed | -- | -- | |
| Warranty Deed | -- | -- | |
| Corporate Deed | -- | -- | |
| Trustee Deed | $346,500 | -- | |
| Bargain Sale Deed | -- | -- |
Source: Public Records
Mortgage History
| Date | Status | Loan Amount | Loan Type |
|---|---|---|---|
| Open | $150,000 | Credit Line Revolving | |
| Open | $404,700 | New Conventional | |
| Previous Owner | $224,800 | New Conventional | |
| Previous Owner | $50,500 | Credit Line Revolving | |
| Previous Owner | $395,500 | Adjustable Rate Mortgage/ARM | |
| Previous Owner | $100,000 | Credit Line Revolving |
Source: Public Records
Similar Homes in Cedar City, UT
Source: UtahRealEstate.com
MLS Number: 2098199
APN: B-1747-0009-0000
Nearby Homes
- 3820 W 1475 N
- 6151 N 3800 W
- 6116 N 3800 W
- 6800 N 3700 W
- 3881 W 1300 N
- 6903 N 3625 Cir W Unit 3
- 6903 N 3625 Cir W
- 5944 N 3900 W
- 5513 N 3575 W
- 5513 N 3575 W Unit Lot. 3 Block CF, Ced
- 5695 N 3525 Cir W
- 3437 W 1600 N
- 3369 W 1375 N
- 1031 N Fern St
- 1027 N Fern St
- 1037 N Fern St
- 1043 N Fern St
- 1 ac ft 73-4733 Unit 28.958 ac ft avaliab
- 3923 W Tatiana St
- 165 N College Way
- 780 W 1125 N
- 612 W 1300 N
- 534 W 1045 N
- 534 W 1045 N
- 1673 Northfield Rd
- 1673 Northfield Rd Unit 1673 Northfield Rd Cedar
- 1177 Northfield Rd Unit 70
- 209 S 1400 W
- 457 N 400 W
- 333 N 400 W Unit Brick Haven Apt - #2
- 2620 175 W
- 1130 Cedar Knolls
- 1130 Cedar Knolls
- 986 Cedar Knolls W
- 840 S Main St
- 3067 N 225 W
- 1579 W Pyrite Ln
- 4616 N Tumbleweed Dr
- 345 N 575 W
