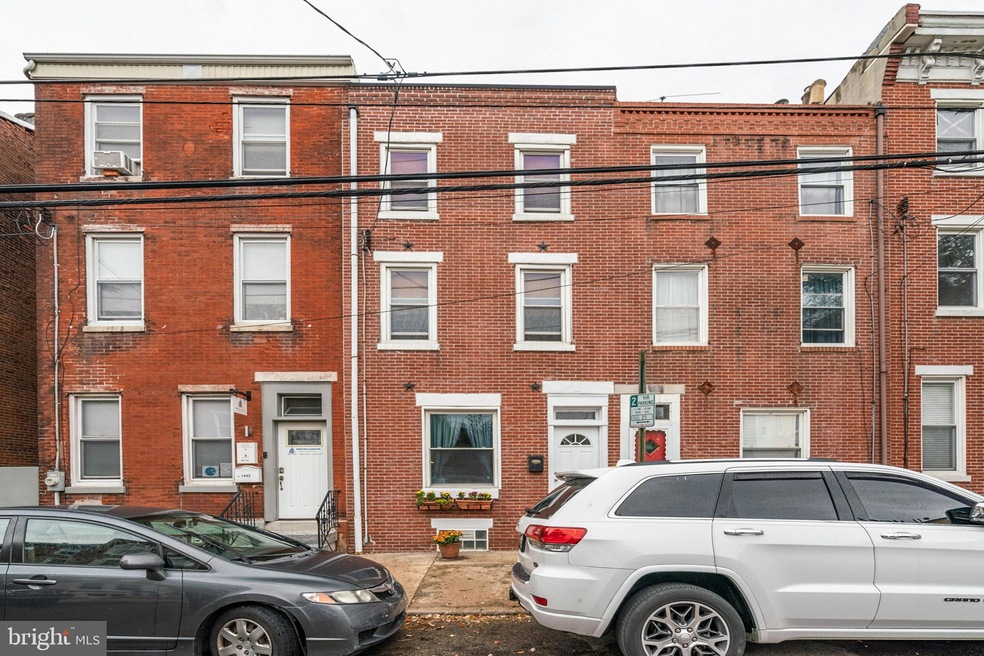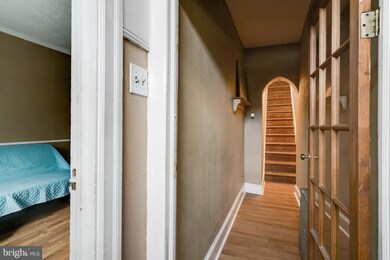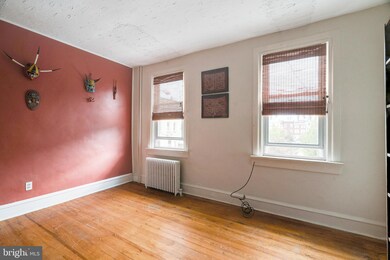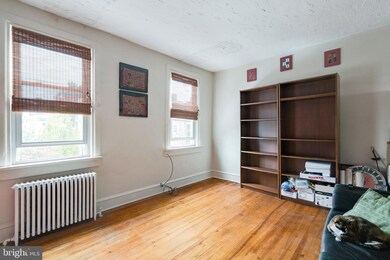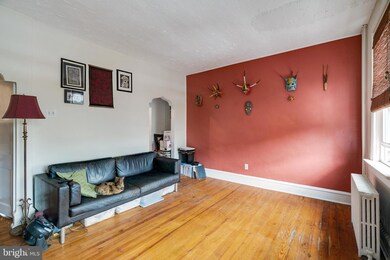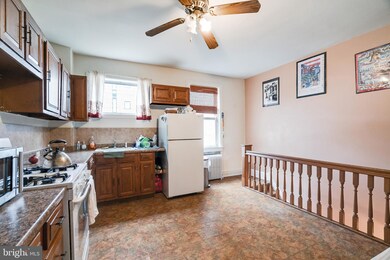
1444 N Lawrence St Philadelphia, PA 19122
Olde Kensington NeighborhoodEstimated Value: $279,000 - $330,000
Highlights
- Second Kitchen
- No HOA
- Electric Baseboard Heater
- Wood Flooring
- Bathtub with Shower
- 3-minute walk to Cruz Park - Power 99 Parks & Rec
About This Home
As of May 2023Just reduced for a quick Spring sale, priced near shell and a best buy in 19122. Fantastic opportunity to create equity and flex your creativity on a desirable block in booming Olde Kensington. This home has been cared for (brand new gas furnace!) and offers lots of potential-brick exteriors, hardwood flooring, good light and situated on a quiet street across from a small park. 3 story 3 bedroom, 2 bath brick row with a first floor efficiency and 2nd & 3rd floor 2 br/1ba. RSA5 single family zoning, purchased as a duplex by the seller many years ago. First floor includes a foyer and the original living room, with full bath and kitchenette opening to a nice size patio/rear yard/optional huge yard, gardens, and parking. Upstairs, you'll find an open living/dining/kitchen space, 2 more nice sized bedrooms and another full bath. Move in or update and create equity-single family comps on the block range from 330-400k and nearby new construction is 600-700k . This listing is for the house and patio alone. The (2) 15x39 lots at 1445 and 1447 N Orkney behind the house are currently used as parking and gardens by the seller and also available for purchase with the house-please see MLS PAPH2165018. Endless ways to renovate the house and have a large backyard with parking in the city, or rent the house and hold/sell/develop the land, or expand and create your dream property steps from everything Old Kensington, Northern Liberties, and Fishtown have to offer.
Townhouse Details
Home Type
- Townhome
Est. Annual Taxes
- $1,087
Year Built
- Built in 1915
Lot Details
- 743 Sq Ft Lot
- Lot Dimensions are 15.00 x 50.00
Parking
- On-Street Parking
Home Design
- Brick Exterior Construction
- Brick Foundation
- Masonry
Interior Spaces
- Property has 3 Levels
- Dining Area
- Wood Flooring
Kitchen
- Second Kitchen
- Eat-In Kitchen
- Gas Oven or Range
- Extra Refrigerator or Freezer
- Dishwasher
Bedrooms and Bathrooms
- Bathtub with Shower
Laundry
- Laundry in unit
- Dryer
- Washer
Basement
- Basement Fills Entire Space Under The House
- Interior Basement Entry
Schools
- James R. Ludlow Elementary School
- Penn Treaty High School
Utilities
- Radiator
- Heating System Uses Oil
- Electric Baseboard Heater
- Natural Gas Water Heater
Community Details
- No Home Owners Association
- Olde Kensington Subdivision
Listing and Financial Details
- Assessor Parcel Number 182253300
Ownership History
Purchase Details
Home Financials for this Owner
Home Financials are based on the most recent Mortgage that was taken out on this home.Purchase Details
Similar Homes in Philadelphia, PA
Home Values in the Area
Average Home Value in this Area
Purchase History
| Date | Buyer | Sale Price | Title Company |
|---|---|---|---|
| Cheung Desmond | $270,000 | Coretitle | |
| Ciocca Jeanne | $42,000 | -- |
Mortgage History
| Date | Status | Borrower | Loan Amount |
|---|---|---|---|
| Open | Cheung Desmond | $261,900 |
Property History
| Date | Event | Price | Change | Sq Ft Price |
|---|---|---|---|---|
| 05/22/2023 05/22/23 | Sold | $270,000 | 0.0% | $200 / Sq Ft |
| 04/12/2023 04/12/23 | Pending | -- | -- | -- |
| 03/30/2023 03/30/23 | Price Changed | $269,900 | -10.0% | $200 / Sq Ft |
| 12/01/2022 12/01/22 | For Sale | $299,900 | -- | $222 / Sq Ft |
Tax History Compared to Growth
Tax History
| Year | Tax Paid | Tax Assessment Tax Assessment Total Assessment is a certain percentage of the fair market value that is determined by local assessors to be the total taxable value of land and additions on the property. | Land | Improvement |
|---|---|---|---|---|
| 2025 | $1,088 | $298,200 | $59,640 | $238,560 |
| 2024 | $1,088 | $298,200 | $59,640 | $238,560 |
| 2023 | $1,088 | $217,700 | $43,500 | $174,200 |
| 2022 | $1,088 | $77,700 | $43,500 | $34,200 |
| 2021 | $1,088 | $0 | $0 | $0 |
| 2020 | $1,088 | $0 | $0 | $0 |
| 2019 | $1,088 | $0 | $0 | $0 |
| 2018 | $1,088 | $0 | $0 | $0 |
| 2017 | $1,088 | $0 | $0 | $0 |
| 2016 | $1,088 | $0 | $0 | $0 |
| 2015 | $1,031 | $0 | $0 | $0 |
| 2014 | -- | $133,900 | $6,905 | $126,995 |
| 2012 | -- | $8,288 | $2,072 | $6,216 |
Agents Affiliated with this Home
-
John Hirniak

Seller's Agent in 2023
John Hirniak
Compass RE
(610) 220-7477
4 in this area
35 Total Sales
-
Tara Bittl

Buyer's Agent in 2023
Tara Bittl
Compass RE
(908) 319-3851
1 in this area
84 Total Sales
Map
Source: Bright MLS
MLS Number: PAPH2183616
APN: 182253300
- 1510 N Leithgow St
- 429 W Jefferson St
- 1422 N Orianna St
- 2054 N Orkney St
- 1610 Germantown Ave Unit C
- 1607 Germantown Ave
- 529 W Jefferson St
- 428 W Master St Unit B
- 1611 N Cadwallader St
- 1335 N 4th St
- 1620 N 5th Ct
- 1633 Germantown Ave
- 1638 N 4th St
- 1619 N 3rd St
- 1640 N 5th Ct Unit 29C
- 1640 N 5th Ct Unit 29A
- 320 Cecil b Moore Ave
- 624 Master St
- 626 Master St
- 1649 N Randolph St
- 1444 N Lawrence St
- 1446 N Lawrence St
- 1442 N Lawrence St
- 1448 N Lawrence St
- 1440 N Lawrence St
- 1450 N Lawrence St
- 1449 N Orkney St
- 1438 N Lawrence St
- 1451 N Orkney St
- 1452 N Lawrence St
- 1436 N Lawrence St
- 1454 N Lawrence St
- 1439 N Orkney St
- 430 W Jefferson St Unit 2
- 430 W Jefferson St Unit 3
- 430 W Jefferson St Unit 2
- 430 W Jefferson St Unit 1
- 1434 N Lawrence St
- 1437 N Orkney St
- 1441 N Lawrence St
