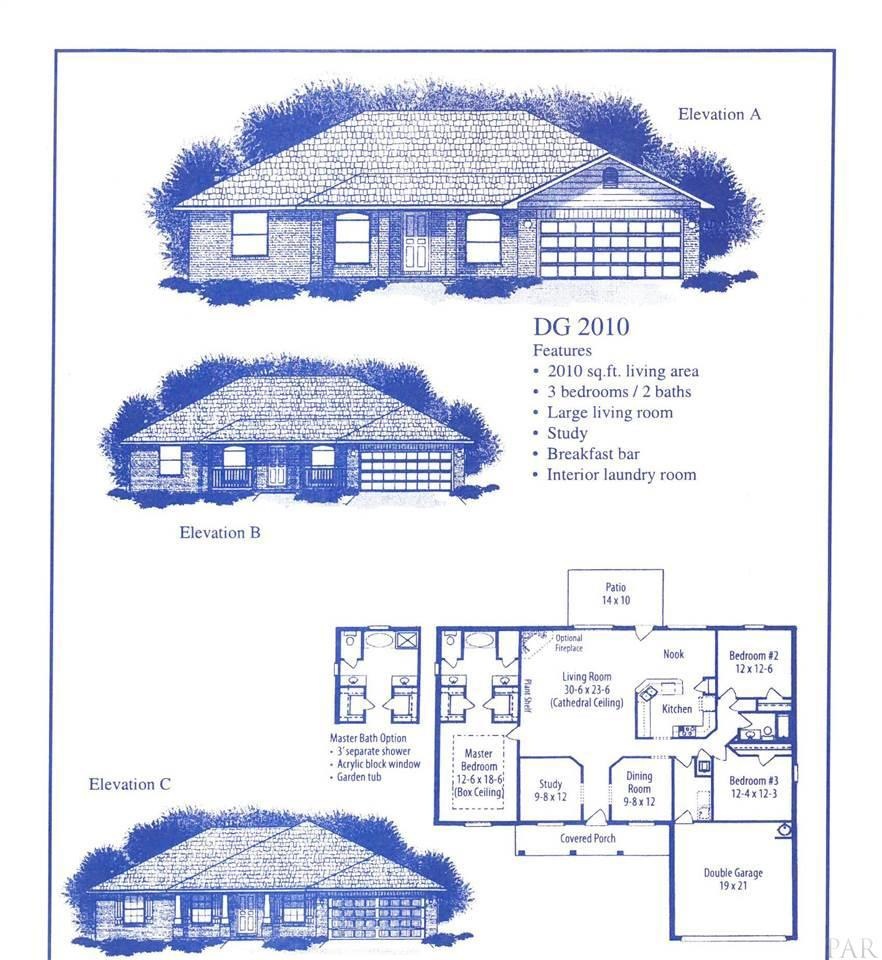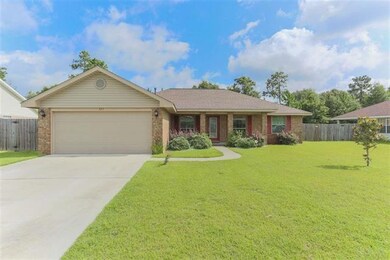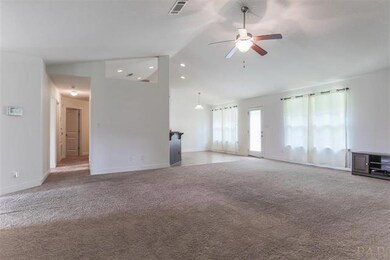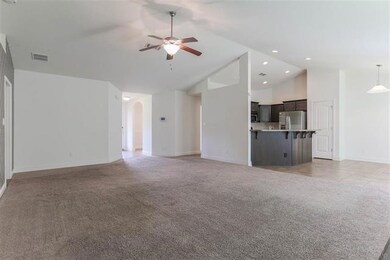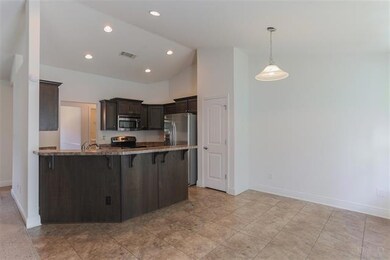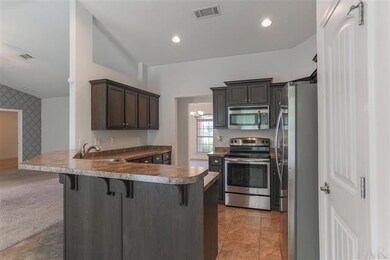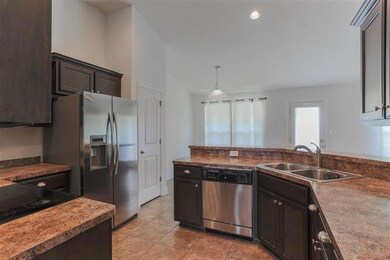
1444 Promenade Loop Cantonment, FL 32533
Highlights
- Under Construction
- Cathedral Ceiling
- Granite Countertops
- Traditional Architecture
- Corner Lot
- Breakfast Area or Nook
About This Home
As of September 2021Scheduled to be ready this August or September in the new Estates at Griffith Park, this plan is perfect for a small family, 1st time home-buyers, or down-sizers! That sectional sofa you just had to have fits nicely in the large family room! Mom and Dad's spacious suite is across the house from the well sized secondary bedrooms with the hall bath between them. Plenty of eating space with a formal dining room, a breakfast nook, and hop up bar ... the kids can bring their friends over. Need an office space? We have that too! EXTERIOR FEATURES INCLUDE DOUBLE PANE LOW E366 VINYL WINDOWS, SODDED YARD, NOT TO EXCEED 120FT. FROM FRONT PROPERTY LINE, BRICK 4 SIDES (VINYL IN GABLES, UNLESS NOTED ON PLAN OR CONTRACT), CLUSTER COMMUNITY MAILBOX. INTERIOR FEATURES INCLUDE IN THE KITCHEN CUSTOM QUALITY BUMP AND STAGGER UPPER CABINETS WITH HIDDEN HINGES AND CROWN MOLDING, MOEN FAUCETS IN KITCHEN AND BATHROOMS, ORANGE PEEL WALLS AND KNOCKDOWN CEILINGS, BULL-NOSE CORNERS IN FORMAL AREAS, 5-1/4” BASEBOARDS, ROCKER LIGHT SWITCHES, BRUSHED SATIN NICKEL LEVER GRAPEVINE STYLE DOOR HARDWARE ON INTERIOR DOORS, RECESSED LIGHTING IN KITCHEN, SHOWER AND TUBS, 50 GALLON WATER HEATER, STAINLESS STEEL APPLIANCES, 36” VANITY IN MBATH, CROWN MOLDING DINING ROOM/MASTER BEDROOM (IF NECESSARY, FOYER MAY BE SUBSTITUTED FOR DINING ROOM), CHAIR RAIL IN DINING ROOM, GRANITE KITCHEN COUNTER TOPS, OPTION 2 FLOORING (NAFCO LITE WET AREAS) GARAGE DOOR OPENER, CRAFTSMAN/SPECIALTY DOOR, EV PLUG IN GARAGE, GAS FIREPLACE, GAS STOVE, CORNER LOT CRAFTSMAN COLUMNS. PICTURES MAY NOT BE TRUE REPRESENTATION.
Last Buyer's Agent
Robin Cloar
KELLER WILLIAMS REALTY GULF COAST

Home Details
Home Type
- Single Family
Est. Annual Taxes
- $4,318
Year Built
- Built in 2018 | Under Construction
Lot Details
- 9,583 Sq Ft Lot
- Corner Lot
HOA Fees
- $17 Monthly HOA Fees
Parking
- 2 Car Garage
- Garage Door Opener
Home Design
- Traditional Architecture
- Slab Foundation
- Frame Construction
- Shingle Roof
- Ridge Vents on the Roof
Interior Spaces
- 2,010 Sq Ft Home
- 1-Story Property
- Chair Railings
- Crown Molding
- Cathedral Ceiling
- Ceiling Fan
- Recessed Lighting
- Fireplace
- Double Pane Windows
- Shutters
- Formal Dining Room
- Inside Utility
- Fire and Smoke Detector
Kitchen
- Breakfast Area or Nook
- Breakfast Bar
- Self-Cleaning Oven
- Microwave
- Dishwasher
- Granite Countertops
- Laminate Countertops
- Disposal
Flooring
- Carpet
- Vinyl
Bedrooms and Bathrooms
- 3 Bedrooms
- Split Bedroom Floorplan
- Walk-In Closet
- 2 Full Bathrooms
- Dual Vanity Sinks in Primary Bathroom
- Soaking Tub
Laundry
- Laundry Room
- Washer and Dryer Hookup
Eco-Friendly Details
- Energy-Efficient Insulation
Outdoor Features
- Patio
- Porch
Schools
- Pine Meadow Elementary School
- Ransom Middle School
- Tate High School
Utilities
- Heating System Uses Natural Gas
- Baseboard Heating
- Gas Water Heater
- High Speed Internet
- Cable TV Available
Community Details
- Estates At Griffith Park Subdivision
Listing and Financial Details
- Home warranty included in the sale of the property
- Assessor Parcel Number 241N311200005005
Ownership History
Purchase Details
Home Financials for this Owner
Home Financials are based on the most recent Mortgage that was taken out on this home.Purchase Details
Home Financials for this Owner
Home Financials are based on the most recent Mortgage that was taken out on this home.Similar Homes in the area
Home Values in the Area
Average Home Value in this Area
Purchase History
| Date | Type | Sale Price | Title Company |
|---|---|---|---|
| Warranty Deed | $280,000 | Genesis Land & Title Co Llc | |
| Special Warranty Deed | $224,800 | Attorney |
Mortgage History
| Date | Status | Loan Amount | Loan Type |
|---|---|---|---|
| Open | $157,000 | New Conventional | |
| Previous Owner | $214,366 | VA | |
| Previous Owner | $216,715 | VA |
Property History
| Date | Event | Price | Change | Sq Ft Price |
|---|---|---|---|---|
| 09/10/2021 09/10/21 | Sold | $280,000 | +4.1% | $139 / Sq Ft |
| 07/26/2021 07/26/21 | Pending | -- | -- | -- |
| 07/20/2021 07/20/21 | For Sale | $269,000 | +19.7% | $134 / Sq Ft |
| 10/18/2018 10/18/18 | Sold | $224,750 | 0.0% | $112 / Sq Ft |
| 03/23/2018 03/23/18 | Pending | -- | -- | -- |
| 03/23/2018 03/23/18 | For Sale | $224,750 | -- | $112 / Sq Ft |
Tax History Compared to Growth
Tax History
| Year | Tax Paid | Tax Assessment Tax Assessment Total Assessment is a certain percentage of the fair market value that is determined by local assessors to be the total taxable value of land and additions on the property. | Land | Improvement |
|---|---|---|---|---|
| 2024 | $4,318 | $299,827 | $45,000 | $254,827 |
| 2023 | $4,318 | $305,815 | $35,000 | $270,815 |
| 2022 | $3,994 | $279,142 | $35,000 | $244,142 |
| 2021 | $2,576 | $207,962 | $0 | $0 |
| 2020 | $2,502 | $205,091 | $0 | $0 |
| 2019 | $2,494 | $202,644 | $0 | $0 |
| 2018 | $178 | $3,000 | $0 | $0 |
| 2017 | $176 | $3,000 | $0 | $0 |
Agents Affiliated with this Home
-
Edmond English

Seller's Agent in 2021
Edmond English
KELLER WILLIAMS REALTY GULF COAST
(850) 396-3562
4 in this area
151 Total Sales
-
PATRICIA MUNOZ

Buyer's Agent in 2021
PATRICIA MUNOZ
Gulf Coast Home Experts, LLC
(850) 723-8712
1 in this area
31 Total Sales
-
Sally Kelley
S
Seller's Agent in 2018
Sally Kelley
Key Impressions LLC
(850) 346-0091
13 in this area
164 Total Sales
-
Andrea De La Cerna Murphy

Seller Co-Listing Agent in 2018
Andrea De La Cerna Murphy
ADAMS HOMES REALTY, INC
(850) 218-3563
120 in this area
824 Total Sales
-
R
Buyer's Agent in 2018
Robin Cloar
KELLER WILLIAMS REALTY GULF COAST
Map
Source: Pensacola Association of REALTORS®
MLS Number: 533249
APN: 24-1N-31-1200-005-005
- 1426 Promenade Loop
- 1251 Hwy 297 A
- 1131&1211 Hwy 297 A
- 415 Broadleaf Cir
- 2394 Bentley Oaks Dr
- 431 Broadleaf Cir
- 452 Broadleaf Cir
- 1142 Maskoke Dr
- 1664 Granite Ln
- 405 Waterbury Ct
- 1060 Bretts Way
- 628 Mohegan Cir
- 295 W Kingsfield Rd
- 2307 Tall Oak Dr
- 1673 Quartz Ave
- 1636 Slate Dr
- 1644 Slate Dr
- 1648 Slate Dr
- 1632 Slate Dr
- 1962 County Road 297a
