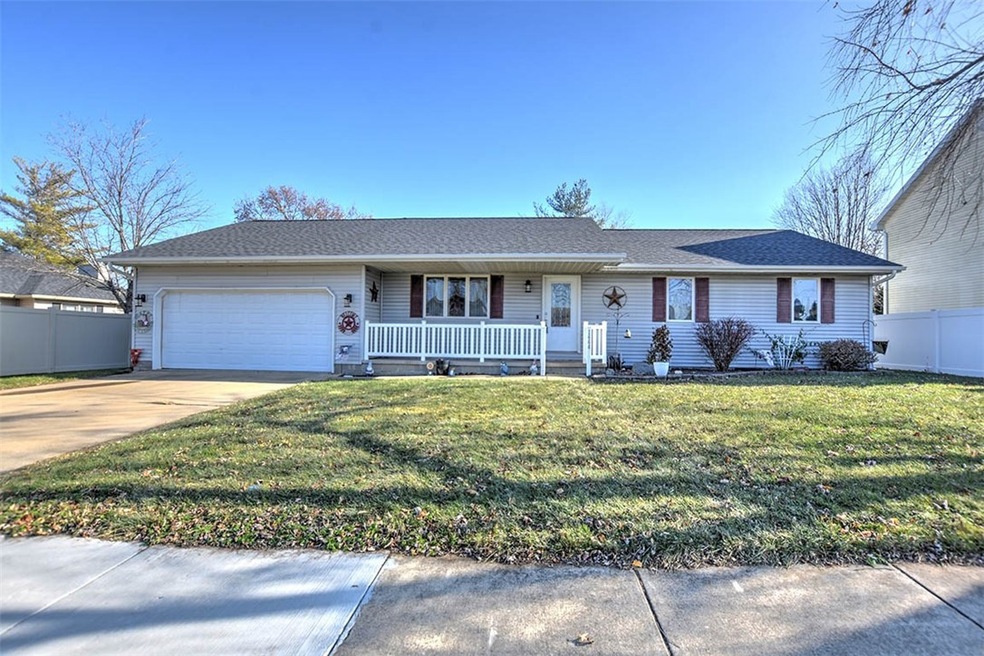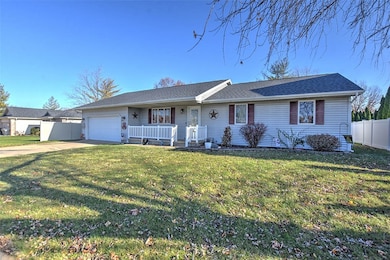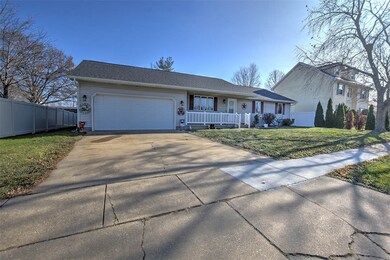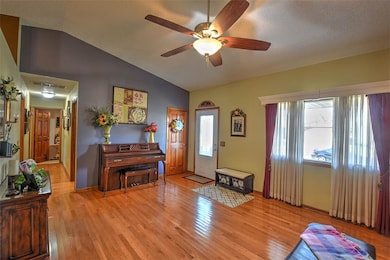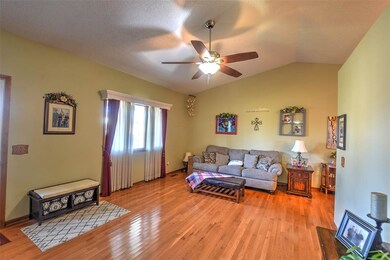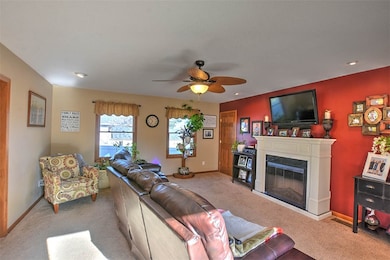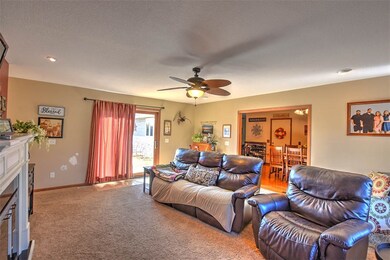
1444 Rich Ln Mount Zion, IL 62549
Highlights
- Deck
- Cathedral Ceiling
- 2 Car Attached Garage
- Mt. Zion High School Rated 9+
- Front Porch
- En-Suite Primary Bedroom
About This Home
As of January 2025Sprawling Mt. Zion Ranch. Cathedral ceiling in main floor living area. Kitchen with Granite counter tops and 18' ceramic tile floors is open to dining or family room area with wood burning fireplace flanked by bookcases. 3/4 inch wood floors. Roomy on-suite with walk in closet. Addition in 2009 provides separation of space. Basement under addition has custom pine ceilings plus an egress window. Perfect area for movie or game night. Roof and gutters new in 2024!
Last Agent to Sell the Property
Brinkoetter REALTORS® License #471007283 Listed on: 12/06/2024
Home Details
Home Type
- Single Family
Est. Annual Taxes
- $4,795
Year Built
- Built in 1990
Lot Details
- 10,454 Sq Ft Lot
- Lot Dimensions are 80x135
Parking
- 2 Car Attached Garage
Home Design
- Shingle Roof
- Vinyl Siding
Interior Spaces
- 1-Story Property
- Cathedral Ceiling
- Wood Burning Fireplace
Kitchen
- Oven
- Range
- Microwave
- Dishwasher
Bedrooms and Bathrooms
- 4 Bedrooms
- En-Suite Primary Bedroom
- 2 Full Bathrooms
Laundry
- Laundry on main level
- Dryer
- Washer
Finished Basement
- Partial Basement
- Crawl Space
Outdoor Features
- Deck
- Front Porch
Schools
- Mt. Zion Elementary And Middle School
- Mt. Zion High School
Utilities
- Forced Air Heating and Cooling System
- Heating System Uses Gas
- Gas Water Heater
Community Details
- Baltimore Acres 2Nd Subdivision
Listing and Financial Details
- Assessor Parcel Number 12-17-04-108-004
Ownership History
Purchase Details
Similar Homes in Mount Zion, IL
Home Values in the Area
Average Home Value in this Area
Purchase History
| Date | Type | Sale Price | Title Company |
|---|---|---|---|
| Deed | $120,000 | -- |
Mortgage History
| Date | Status | Loan Amount | Loan Type |
|---|---|---|---|
| Closed | $57,000 | Construction | |
| Closed | $35,000 | Credit Line Revolving | |
| Closed | $28,300 | Credit Line Revolving |
Property History
| Date | Event | Price | Change | Sq Ft Price |
|---|---|---|---|---|
| 01/31/2025 01/31/25 | Sold | $210,000 | 0.0% | $73 / Sq Ft |
| 12/06/2024 12/06/24 | Pending | -- | -- | -- |
| 12/06/2024 12/06/24 | For Sale | $210,000 | -- | $73 / Sq Ft |
Tax History Compared to Growth
Tax History
| Year | Tax Paid | Tax Assessment Tax Assessment Total Assessment is a certain percentage of the fair market value that is determined by local assessors to be the total taxable value of land and additions on the property. | Land | Improvement |
|---|---|---|---|---|
| 2024 | $4,964 | $69,591 | $6,050 | $63,541 |
| 2023 | $4,795 | $64,724 | $5,627 | $59,097 |
| 2022 | $4,584 | $61,391 | $5,338 | $56,053 |
| 2021 | $4,444 | $57,512 | $5,000 | $52,512 |
| 2020 | $4,623 | $60,223 | $4,370 | $55,853 |
| 2019 | $4,623 | $60,223 | $4,370 | $55,853 |
| 2018 | $4,481 | $58,685 | $4,258 | $54,427 |
| 2017 | $4,420 | $57,557 | $4,176 | $53,381 |
| 2016 | $4,375 | $56,556 | $4,103 | $52,453 |
| 2015 | $4,230 | $55,996 | $4,062 | $51,934 |
| 2014 | $3,116 | $55,996 | $4,062 | $51,934 |
| 2013 | $3,152 | $55,996 | $4,062 | $51,934 |
Agents Affiliated with this Home
-
Kevin Fritzsche

Seller's Agent in 2025
Kevin Fritzsche
Brinkoetter REALTORS®
(217) 620-5874
375 Total Sales
-
Jenny Lambdin
J
Buyer's Agent in 2025
Jenny Lambdin
Brinkoetter REALTORS®
(217) 433-0562
166 Total Sales
Map
Source: Central Illinois Board of REALTORS®
MLS Number: 6247847
APN: 12-17-04-108-004
- 1450 Westside Dr
- 1610 Robin Ct
- 1502 Hunters View Dr
- 7 Buttonridge Place
- 1230 Finley Ave
- 845 N Whitetail Cir
- 705 W Wildwood Dr
- 1820 Buckhead Ln
- 830 Crestview Dr
- 2130 Buckhead Ave
- 130 Kensington Ct
- 2020 Buckhead Ln
- 2030 Buckhead Ln
- 140 Parkington Ct
- 3260 Woodland Shores Dr
- 1435 E Ashland Ave
- 425 Maddox Dr
- 4090 S Lake Ct
- 4140 S Lake Ct
- 355 S Henderson St
