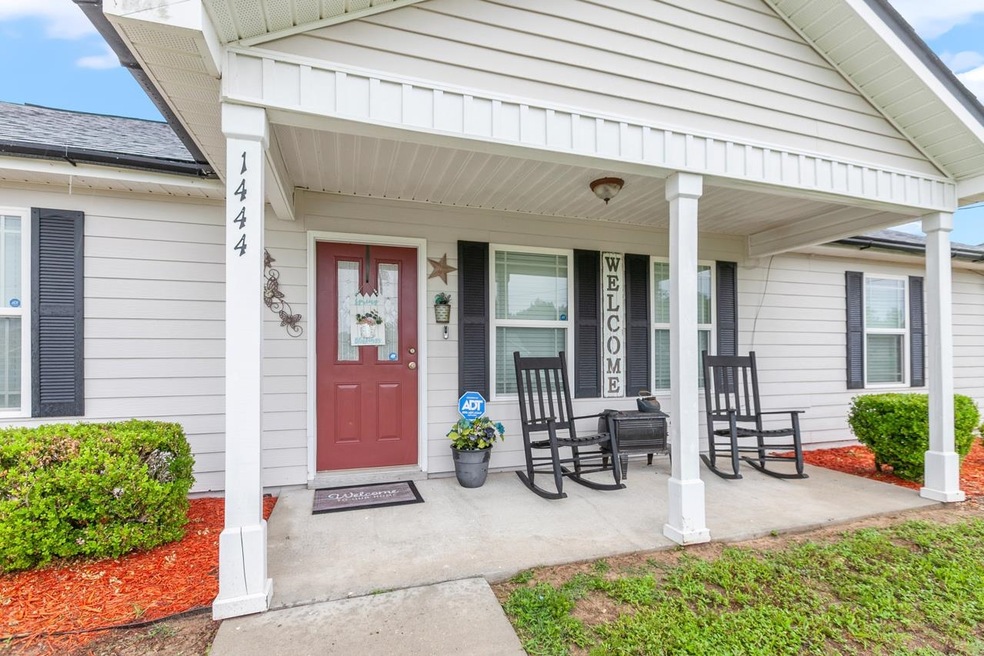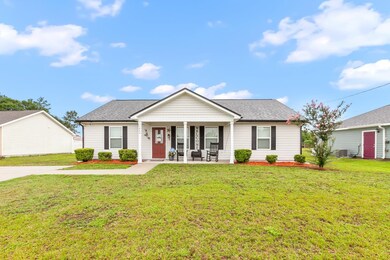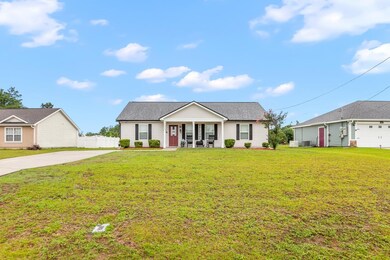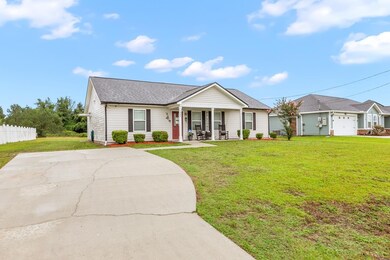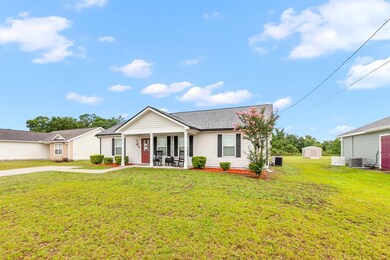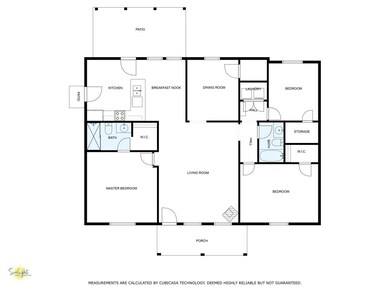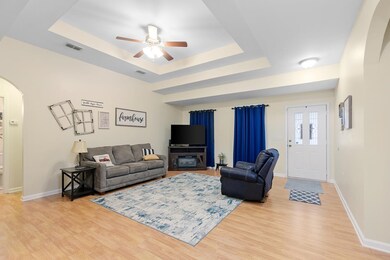
1444 Rustling Pines Blvd Midway, FL 32343
Highlights
- Open Floorplan
- Cathedral Ceiling
- Formal Dining Room
- Ranch Style House
- Great Room
- Eat-In Kitchen
About This Home
As of September 2023Take advantage of a 2.75% assumable VA mortgage in getting into this impeccably maintained home in a comfortable neighborhood. Arched entry-ways and tray ceiling gives the house a dressy feel at an affordable price. Large central living area, and a separate dining room that can alternatively serve as an office since the eat-in kitchen is quite spacious. The hugs back yard is perfect for a family, and backs up to a wooded area for privacy.
Last Agent to Sell the Property
Keller Williams Town & Country License #3407181 Listed on: 06/21/2023

Home Details
Home Type
- Single Family
Est. Annual Taxes
- $5,330
Year Built
- Built in 2011
Lot Details
- 0.46 Acre Lot
HOA Fees
- $9 Monthly HOA Fees
Parking
- Driveway
Home Design
- Ranch Style House
- Siding
Interior Spaces
- 1,472 Sq Ft Home
- Open Floorplan
- Cathedral Ceiling
- Ceiling Fan
- Great Room
- Formal Dining Room
- Utility Room
- Security System Leased
Kitchen
- Eat-In Kitchen
- Breakfast Bar
- Oven or Range
- <<microwave>>
- Dishwasher
- Disposal
Flooring
- Carpet
- Vinyl Plank
Bedrooms and Bathrooms
- 3 Bedrooms
- Split Bedroom Floorplan
- Walk-In Closet
- 2 Full Bathrooms
Laundry
- Dryer
- Washer
Schools
- Havana Elementary School
- Havana Middle School
- East Gadsden High School
Utilities
- Central Heating and Cooling System
- Heat Pump System
- Water Heater
- Septic Tank
Community Details
- Orion's Point Subdivision
Listing and Financial Details
- Legal Lot and Block 29 / D
- Assessor Parcel Number 12039-4-06-1N-2W-1543-0000D-0290
Ownership History
Purchase Details
Purchase Details
Home Financials for this Owner
Home Financials are based on the most recent Mortgage that was taken out on this home.Purchase Details
Home Financials for this Owner
Home Financials are based on the most recent Mortgage that was taken out on this home.Purchase Details
Purchase Details
Home Financials for this Owner
Home Financials are based on the most recent Mortgage that was taken out on this home.Similar Homes in Midway, FL
Home Values in the Area
Average Home Value in this Area
Purchase History
| Date | Type | Sale Price | Title Company |
|---|---|---|---|
| Warranty Deed | $100 | -- | |
| Warranty Deed | $174,000 | Attorney | |
| Special Warranty Deed | $100,100 | Attorney | |
| Trustee Deed | $51,000 | None Available | |
| Warranty Deed | $106,400 | Attorney |
Mortgage History
| Date | Status | Loan Amount | Loan Type |
|---|---|---|---|
| Previous Owner | $182,206 | VA | |
| Previous Owner | $179,742 | VA | |
| Previous Owner | $100,800 | New Conventional | |
| Previous Owner | $98,286 | FHA | |
| Previous Owner | $9,379 | Stand Alone Second | |
| Previous Owner | $110,217 | New Conventional |
Property History
| Date | Event | Price | Change | Sq Ft Price |
|---|---|---|---|---|
| 09/15/2023 09/15/23 | Sold | $250,000 | 0.0% | $170 / Sq Ft |
| 09/05/2023 09/05/23 | Pending | -- | -- | -- |
| 08/01/2023 08/01/23 | Price Changed | $250,000 | -3.8% | $170 / Sq Ft |
| 07/19/2023 07/19/23 | Price Changed | $260,000 | -1.9% | $177 / Sq Ft |
| 06/21/2023 06/21/23 | For Sale | $265,000 | +52.3% | $180 / Sq Ft |
| 11/14/2019 11/14/19 | Sold | $174,000 | +2.4% | $118 / Sq Ft |
| 10/06/2019 10/06/19 | Pending | -- | -- | -- |
| 10/05/2019 10/05/19 | For Sale | $169,900 | +69.7% | $115 / Sq Ft |
| 07/07/2014 07/07/14 | Sold | $100,100 | +0.2% | $68 / Sq Ft |
| 06/15/2014 06/15/14 | Pending | -- | -- | -- |
| 02/24/2014 02/24/14 | For Sale | $99,900 | -- | $68 / Sq Ft |
Tax History Compared to Growth
Tax History
| Year | Tax Paid | Tax Assessment Tax Assessment Total Assessment is a certain percentage of the fair market value that is determined by local assessors to be the total taxable value of land and additions on the property. | Land | Improvement |
|---|---|---|---|---|
| 2024 | $5,330 | $281,964 | $37,000 | $244,964 |
| 2023 | $0 | $266,826 | $30,000 | $236,826 |
| 2022 | $0 | $177,609 | $0 | $0 |
| 2021 | $3,378 | $172,436 | $20,000 | $152,436 |
| 2020 | $2,805 | $190,934 | $12,390 | $178,544 |
| 2019 | $1,196 | $102,370 | $0 | $0 |
| 2018 | $1,192 | $100,461 | $0 | $0 |
| 2017 | $1,155 | $98,395 | $0 | $0 |
| 2016 | $1,194 | $99,419 | $0 | $0 |
| 2015 | $1,217 | $100,443 | $0 | $0 |
| 2014 | $1,037 | $92,406 | $0 | $0 |
Agents Affiliated with this Home
-
Frederick Kinch

Seller's Agent in 2023
Frederick Kinch
Keller Williams Town & Country
(850) 201-4663
42 Total Sales
-
Shanisha Descally

Buyer's Agent in 2023
Shanisha Descally
Superior Realty Group LLC
(786) 973-6352
6 in this area
26 Total Sales
-
Yolanda Pilkington
Y
Seller's Agent in 2019
Yolanda Pilkington
1st Choice Real Estate Service
(850) 294-4875
13 Total Sales
-
NON MEMBER
N
Buyer's Agent in 2019
NON MEMBER
FL_TBRMLS
-
R
Buyer Co-Listing Agent in 2019
Robert Dennison
Keller Williams Town & Country
-
B
Buyer Co-Listing Agent in 2019
Brittany Rathburn
Zillow Inc.
Map
Source: Capital Area Technology & REALTOR® Services (Tallahassee Board of REALTORS®)
MLS Number: 360316
APN: 4-06-1N-2W-1543-0000D-0290
- 34 Frank Run
- 7 Mae Cato Dr
- 489 N Charles Willis Dr
- 359 Mae Cato Dr
- 370 Mae Cato Dr
- 95 Ponderosa Cir
- 491 Sand Pine Cir
- 17 Pine Bark Ln
- 25 Pine Bark Ln
- 8873 High Bridge Rd
- 8877 High Bridge Rd
- 101 Forest Dr S
- 274 Forest Cir S
- 69 Buckskin Cir
- 0 Central Rd
- 419 Christian Loop
- 325 Mine Rd
- XX Yvonne Ct
- xx Beaver Creek Ln
- 882 Beaver Creek Ln
