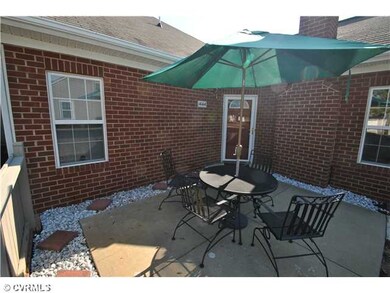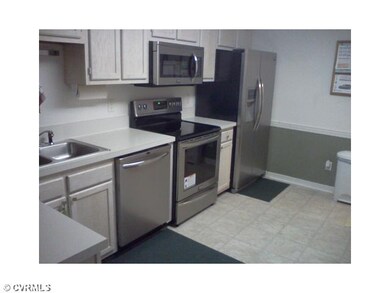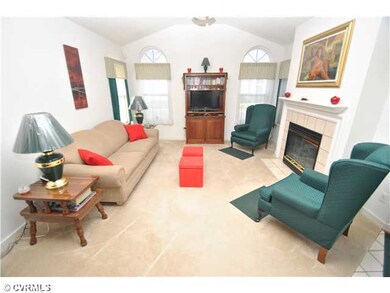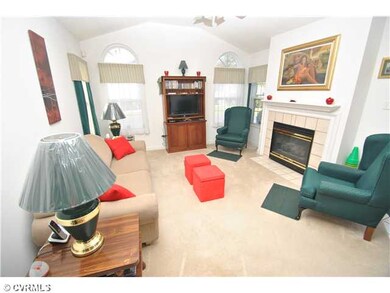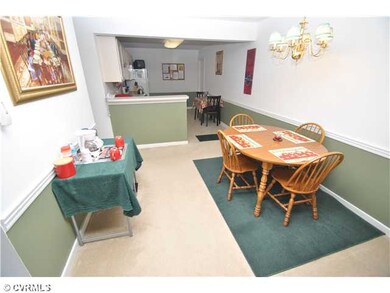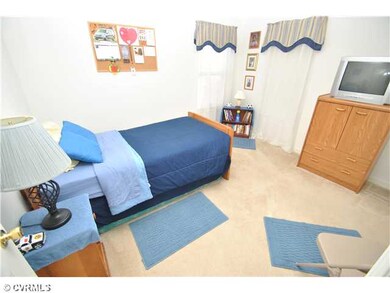
1444 Tannery Cir Unit 1444 Midlothian, VA 23113
North Chesterfield NeighborhoodHighlights
- Forced Air Heating and Cooling System
- James River High School Rated A-
- Partially Carpeted
About This Home
As of August 2016Open and bright 2 bedroom plan on one floor. Beautiful Palladium windows throughout with vaulted ceilings make the architecture fresh and light! Features include spacious eat-in kitchen with an abundance of light cabinets, stainless steel appliances, laminate floor, pantry/laundry room with access to garage.(all appliances convey), Generous dining area with chair rail. Great room features gas fireplace, 2 Palladian windows, ceiling fan with light. The Master suite has a private bath with walk-in shower. Bedroom #2 with hall bath, carpet and large closet. Special features include Maintenance free living w/low fee! Spacious 2 car garage, private patio, and terrific community amenities. One level living and NOT age restricted!
Property Details
Home Type
- Condominium
Est. Annual Taxes
- $2,843
Year Built
- 1999
Home Design
- Shingle Roof
- Composition Roof
Flooring
- Partially Carpeted
- Laminate
Bedrooms and Bathrooms
- 2 Bedrooms
- 2 Full Bathrooms
Additional Features
- Property has 1 Level
- Forced Air Heating and Cooling System
Listing and Financial Details
- Assessor Parcel Number 738-710-93-25-00030
Ownership History
Purchase Details
Home Financials for this Owner
Home Financials are based on the most recent Mortgage that was taken out on this home.Purchase Details
Home Financials for this Owner
Home Financials are based on the most recent Mortgage that was taken out on this home.Purchase Details
Home Financials for this Owner
Home Financials are based on the most recent Mortgage that was taken out on this home.Purchase Details
Home Financials for this Owner
Home Financials are based on the most recent Mortgage that was taken out on this home.Map
Similar Homes in Midlothian, VA
Home Values in the Area
Average Home Value in this Area
Purchase History
| Date | Type | Sale Price | Title Company |
|---|---|---|---|
| Warranty Deed | $195,000 | Attorney | |
| Warranty Deed | $199,900 | -- | |
| Warranty Deed | $198,000 | -- | |
| Warranty Deed | $205,950 | -- |
Mortgage History
| Date | Status | Loan Amount | Loan Type |
|---|---|---|---|
| Previous Owner | $100,000 | New Conventional | |
| Previous Owner | $192,980 | FHA | |
| Previous Owner | $168,500 | Adjustable Rate Mortgage/ARM | |
| Previous Owner | $164,760 | New Conventional |
Property History
| Date | Event | Price | Change | Sq Ft Price |
|---|---|---|---|---|
| 08/05/2016 08/05/16 | Sold | $195,000 | -2.0% | $169 / Sq Ft |
| 07/08/2016 07/08/16 | Pending | -- | -- | -- |
| 06/27/2016 06/27/16 | Price Changed | $199,000 | -5.2% | $173 / Sq Ft |
| 04/11/2016 04/11/16 | For Sale | $210,000 | +5.1% | $182 / Sq Ft |
| 03/15/2013 03/15/13 | Sold | $199,900 | 0.0% | $173 / Sq Ft |
| 02/02/2013 02/02/13 | Pending | -- | -- | -- |
| 02/01/2013 02/01/13 | For Sale | $199,900 | -- | $173 / Sq Ft |
Tax History
| Year | Tax Paid | Tax Assessment Tax Assessment Total Assessment is a certain percentage of the fair market value that is determined by local assessors to be the total taxable value of land and additions on the property. | Land | Improvement |
|---|---|---|---|---|
| 2024 | $2,843 | $315,000 | $53,000 | $262,000 |
| 2023 | $2,570 | $281,600 | $48,000 | $233,600 |
| 2022 | $2,223 | $240,800 | $44,000 | $196,800 |
| 2021 | $2,107 | $221,000 | $42,000 | $179,000 |
| 2020 | $2,018 | $211,600 | $41,000 | $170,600 |
| 2019 | $1,986 | $209,100 | $41,000 | $168,100 |
| 2018 | $1,956 | $208,100 | $40,000 | $168,100 |
| 2017 | $1,928 | $200,100 | $38,000 | $162,100 |
| 2016 | $1,853 | $193,000 | $37,000 | $156,000 |
| 2015 | $1,807 | $188,200 | $35,000 | $153,200 |
| 2014 | $1,786 | $186,000 | $34,000 | $152,000 |
Source: Central Virginia Regional MLS
MLS Number: 1302796
APN: 738-71-09-32-500-030
- 11930 Duckbill Dr
- 1410 Warminster Dr
- 1501 Sainsbury Dr
- 11617 Olde Coach Dr
- 1516 Sandgate Rd
- 12308 Haydon Place
- 12200 Old Buckingham Rd
- 1421 Olde Coalmine Rd
- 11801 Winfore Dr
- 11918 Ashington Way
- 1859 Featherstone Dr
- 645 Farnham Cir
- 11905 W Briar Patch Dr
- 638 Farnham Cir
- 11719 S Briar Patch Dr
- 11761 Heathmere Crescent
- 619 Hazeltine Ct Unit D
- 11629 E Briar Patch Dr
- 11753 N Briar Patch Dr
- 1007 Silver Creek Ct

