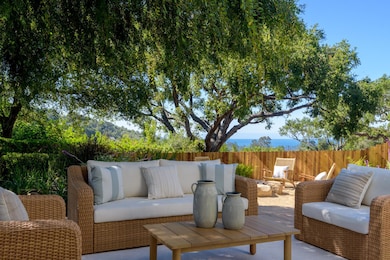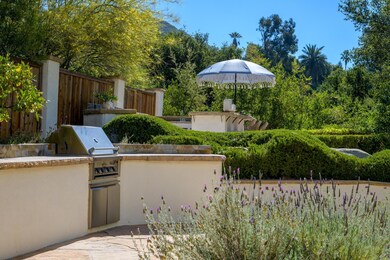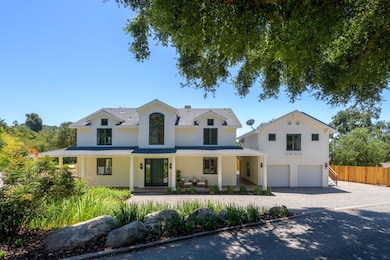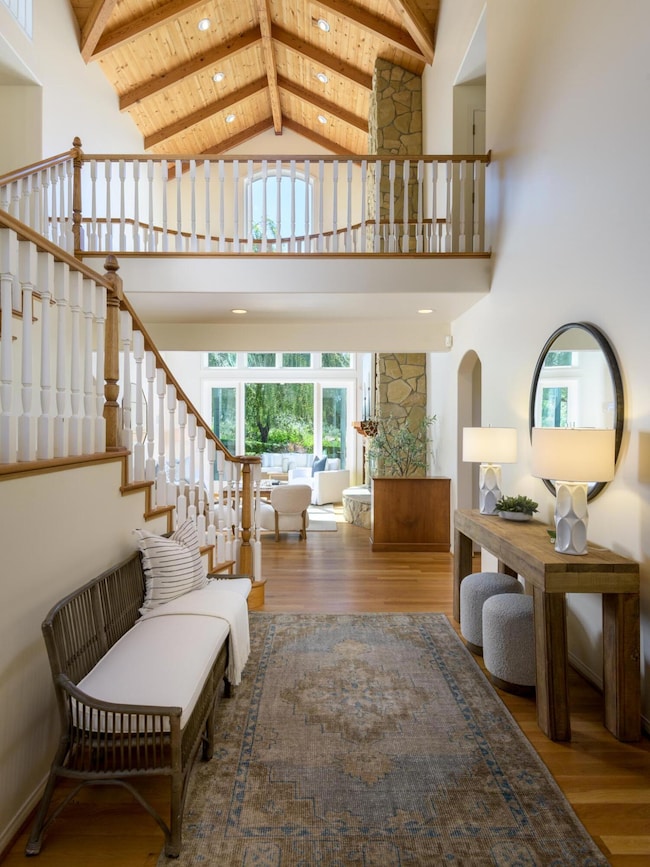
1444 Tunnel Rd Santa Barbara, CA 93105
Mission Canyon NeighborhoodEstimated payment $16,511/month
Highlights
- Ocean View
- Custom Home
- Deck
- Santa Barbara Senior High School Rated A-
- Fruit Trees
- Hilly Lot
About This Home
Elegance Amidst Natural Beauty in Mission Canyon.
Nestled in the serene hills of Mission Canyon, this custom residence by renowned architect James Gray LeCron offers refined living in a breathtaking setting. Featuring 4 bedrooms, 3 bathrooms, and a separate studio with private entrance, full kitchen, bath and private deck, this 2-story home blends craftsmanship and thoughtful design with modern comfort. Soaring 27-foot cathedral ceilings and solid white oak hardwood floors set the stage in the dramatic living room accented by a cozy stone fireplace, while floor-to-ceiling Kolbe Weathershield dual-pane windows flood the space with natural light. The chef's kitchen is appointed with granite countertops, Sub-Zero, Jenn-Aire, LG and Dacor appliances, custom solid hardwood cabinetry, and a center island with breakfast bar. Enjoy casual dining in the breakfast area or host guests in the formal dining room.
Upstairs, the primary suite is a tranquil escape with ocean and island peeks, mountain views, walk-in closets, and an elegant en-suite with tumbled Italian marble. A convenient laundry chute leads to the spacious laundry room below. All ground-floor rooms open to the expansive patio or wraparound deck creating a true indoor-outdoor lifestyle. The lushly-landscaped, park-like backyard is designed for entertaining, complete with dining and sitting areas, BBQ and bar, fire pit, fruit trees, and manicured lawn. Additional features include a brick paver driveway, automated irrigation system, new south fence, and the privacy of a secluded yet convenient location just 11 minutes from downtown. Experience the magic of Santa Barbara living - sun-drenched patios, lush gardens, and the effortless rhythm of an indoor-outdoor lifestyle you'll never want to leave.
Listing Agent
Barbara Neary
Berkshire Hathaway HomeServices California Properties License #01491532 Listed on: 07/17/2025

Open House Schedule
-
Sunday, September 07, 202511:00 am to 1:00 pm9/7/2025 11:00:00 AM +00:009/7/2025 1:00:00 PM +00:00Serene Mission Canyon Retreat! 4BD/3BA + Studio/1BA. Bring buyers!Add to Calendar
-
Sunday, September 07, 20251:00 to 3:00 pm9/7/2025 1:00:00 PM +00:009/7/2025 3:00:00 PM +00:00Serene Mission Canyon Retreat! 4BD/3BA + Studio/1BA. Come by!Add to Calendar
Home Details
Home Type
- Single Family
Est. Annual Taxes
- $10,305
Year Built
- Built in 2000
Lot Details
- 0.38 Acre Lot
- Back Yard Fenced
- Level Lot
- Irrigation
- Hilly Lot
- Fruit Trees
- Lawn
- Property is in excellent condition
Property Views
- Ocean
- Island
- Mountain
Home Design
- Custom Home
- Raised Foundation
- Composition Roof
- Cement Siding
Interior Spaces
- 3,361 Sq Ft Home
- 2-Story Property
- Cathedral Ceiling
- Gas Fireplace
- Double Pane Windows
- Living Room with Fireplace
- Formal Dining Room
Kitchen
- Breakfast Area or Nook
- Breakfast Bar
- Built-In Electric Oven
- Stove
- Microwave
- Dishwasher
- Disposal
Flooring
- Wood
- Carpet
- Marble
- Tile
- Slate Flooring
Bedrooms and Bathrooms
- 4 Bedrooms
- Main Floor Bedroom
- 4 Full Bathrooms
Laundry
- Laundry Room
- Dryer
- Washer
- 220 Volts In Laundry
Home Security
- Smart Thermostat
- Fire and Smoke Detector
Parking
- Detached Garage
- Uncovered Parking
Outdoor Features
- Deck
- Patio
- Office or Studio
- Shed
- Built-In Barbecue
Schools
- Roosevelt Elementary School
- S.B. Jr. Middle School
- S.B. Sr. High School
Utilities
- Forced Air Heating and Cooling System
- Water Purifier is Owned
- Water Softener is Owned
- Septic System
- Satellite Dish
- Cable TV Available
Community Details
- 15 Mission Canyon Subdivision
Listing and Financial Details
- Assessor Parcel Number 023-021-021
- Seller Considering Concessions
Map
Home Values in the Area
Average Home Value in this Area
Tax History
| Year | Tax Paid | Tax Assessment Tax Assessment Total Assessment is a certain percentage of the fair market value that is determined by local assessors to be the total taxable value of land and additions on the property. | Land | Improvement |
|---|---|---|---|---|
| 2025 | $10,305 | $997,321 | $168,562 | $828,759 |
| 2023 | $10,305 | $958,595 | $162,017 | $796,578 |
| 2022 | $9,941 | $939,800 | $158,841 | $780,959 |
| 2021 | $9,711 | $921,374 | $155,727 | $765,647 |
| 2020 | $9,610 | $911,928 | $154,131 | $757,797 |
| 2019 | $9,441 | $894,048 | $151,109 | $742,939 |
| 2018 | $9,306 | $876,519 | $148,147 | $728,372 |
| 2017 | $8,998 | $859,334 | $145,243 | $714,091 |
| 2016 | $8,850 | $842,486 | $142,396 | $700,090 |
| 2014 | $8,609 | $813,578 | $137,511 | $676,067 |
Property History
| Date | Event | Price | Change | Sq Ft Price |
|---|---|---|---|---|
| 08/31/2025 08/31/25 | Price Changed | $2,895,000 | -3.3% | $861 / Sq Ft |
| 07/17/2025 07/17/25 | For Sale | $2,995,000 | 0.0% | $891 / Sq Ft |
| 12/09/2022 12/09/22 | Rented | $11,000 | -8.3% | -- |
| 11/22/2022 11/22/22 | For Rent | $12,000 | -- | -- |
Purchase History
| Date | Type | Sale Price | Title Company |
|---|---|---|---|
| Interfamily Deed Transfer | -- | First American Title Company | |
| Interfamily Deed Transfer | -- | First American Title Company | |
| Interfamily Deed Transfer | -- | Chicago Title Company | |
| Interfamily Deed Transfer | -- | Chicago Title Company | |
| Interfamily Deed Transfer | -- | Chicago Title Company | |
| Interfamily Deed Transfer | -- | -- | |
| Interfamily Deed Transfer | -- | First American Title |
Mortgage History
| Date | Status | Loan Amount | Loan Type |
|---|---|---|---|
| Closed | $800,000 | Credit Line Revolving | |
| Closed | $432,000 | New Conventional | |
| Closed | $400,000 | Credit Line Revolving | |
| Closed | $567,500 | New Conventional | |
| Closed | $575,000 | New Conventional | |
| Closed | $580,000 | New Conventional | |
| Closed | $632,000 | Unknown | |
| Closed | $638,000 | Unknown | |
| Closed | $650,000 | No Value Available |
Similar Homes in Santa Barbara, CA
Source: Santa Barbara Multiple Listing Service
MLS Number: 25-2734
APN: 023-021-021
- 1439 Tunnel Rd
- 1433 Tunnel Rd
- 2600 Holly Rd
- 0 Paseo Del Ocaso
- 2870 Holly Rd
- 2911 Holly Rd
- 1535 San Roque Ln
- 1545 San Roque Rd
- 2687 Montrose Place
- 2685 Montrose Place
- 2082 Las Canoas Rd
- 2632 Montrose Place
- 1076 Cheltenham Rd
- 2641 Dorking Place
- 2920 Kenmore Place
- 947 Cheltenham Rd
- 949 Cheltenham Rd
- 2480 Foothill Rd
- 840 Cheltenham Rd
- 840 Mission Canyon Rd
- 1427 Tunnel Rd
- 2805 Spyglass Ridge Rd
- 2623 Dorking Place
- 2825 Ben Lomond Dr
- 828 Tornoe Rd
- 102 Via Tusa
- 31 Celine Dr
- 1258 N Ontare Rd Unit Adu
- 679 Mission Canyon Rd
- 2607 Puesta Del Sol
- 108 Ontare Hills Ln
- 2125 Ridge Ln
- 2727 Miradero Dr Unit 207
- 2727 Miradero Dr Unit 109
- 2904 Verde Vista Dr
- 1726 Lasuen Rd
- 3109 Calle Cedro
- 000 Mission Ridge Estate
- 3756 Foothill Rd
- 1000 W Mountain Dr






