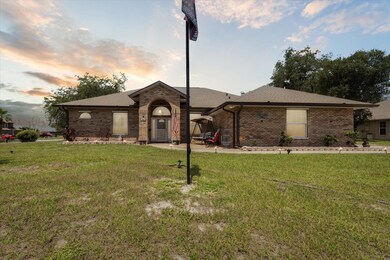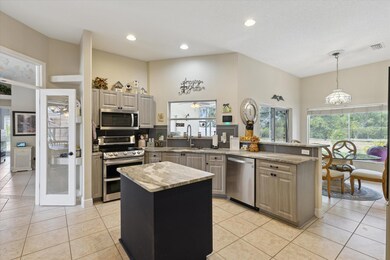
1444 Waterview Dr Deltona, FL 32738
Highlights
- In Ground Pool
- Corner Lot
- 2 Car Attached Garage
- 0.54 Acre Lot
- Screened Porch
- Separate Shower in Primary Bathroom
About This Home
As of March 2025Motivated Seller! Welcome to this spacious 4-bedroom, 2-bath pool home in the highly sought-after Crystal Lake Estates community. Nestled on a half-acre corner lot, this 2,336 sq ft home underwent renovations in 2022, featuring a new roof, gutters, remodeled kitchen with granite countertops and soft-close cabinets. The HVAC system and hybrid water heater are also new, along with the pool screen and pump. The septic system was pumped in July 2024 for peace of mind.
Additional perks include hurricane shutters and a Vivint alarm system with cameras for extra security. The backyard shed is equipped with power, offering convenient functionality for storage, hobbies, or a workshop setup. The neighborhood offers a lakefront park with a picnic pavilion, perfect for outdoor gatherings. Conveniently located near schools, shopping, and parks.
Don't miss out—this home is ready for its new owners and won't last long at this price!
Last Agent to Sell the Property
EXP Realty, LLC License #3514346 Listed on: 06/05/2024

Last Buyer's Agent
Non-Member Non-Member Out Of Area
Non-MLS or Out of Area License #nonmls
Home Details
Home Type
- Single Family
Est. Annual Taxes
- $6,860
Year Built
- Built in 2000
Lot Details
- 0.54 Acre Lot
- East Facing Home
- Property is Fully Fenced
- Vinyl Fence
- Chain Link Fence
- Corner Lot
HOA Fees
- $25 Monthly HOA Fees
Parking
- 2 Car Attached Garage
Home Design
- Brick Exterior Construction
- Shingle Roof
- Block Exterior
- Stucco
Interior Spaces
- 2,336 Sq Ft Home
- 1-Story Property
- Ceiling Fan
- Screened Porch
- Tile Flooring
Kitchen
- Electric Oven
- Electric Range
- Microwave
- Dishwasher
- Kitchen Island
- Disposal
Bedrooms and Bathrooms
- 4 Bedrooms
- Walk-In Closet
- 2 Full Bathrooms
- Separate Shower in Primary Bathroom
Laundry
- Dryer
- Washer
Home Security
- Home Security System
- Smart Thermostat
Pool
- In Ground Pool
- Screen Enclosure
Outdoor Features
- Patio
- Shed
Utilities
- Central Heating and Cooling System
- ENERGY STAR Qualified Water Heater
- Septic Tank
- Cable TV Available
Listing and Financial Details
- Assessor Parcel Number 8127-02-03-0040
Community Details
Overview
- Association fees include security
- Crystal Lake Estates HOA
Recreation
- Park
Security
- Security Service
- Building Fire Alarm
Ownership History
Purchase Details
Home Financials for this Owner
Home Financials are based on the most recent Mortgage that was taken out on this home.Purchase Details
Home Financials for this Owner
Home Financials are based on the most recent Mortgage that was taken out on this home.Purchase Details
Home Financials for this Owner
Home Financials are based on the most recent Mortgage that was taken out on this home.Purchase Details
Home Financials for this Owner
Home Financials are based on the most recent Mortgage that was taken out on this home.Purchase Details
Purchase Details
Purchase Details
Similar Homes in the area
Home Values in the Area
Average Home Value in this Area
Purchase History
| Date | Type | Sale Price | Title Company |
|---|---|---|---|
| Warranty Deed | $442,900 | Clear Choice Title | |
| Warranty Deed | $385,000 | Pcs Title | |
| Quit Claim Deed | -- | Westside Settlement Assc Llc | |
| Warranty Deed | $225,000 | None Available | |
| Warranty Deed | $30,000 | -- | |
| Deed | $100 | -- | |
| Deed | $24,500 | -- |
Mortgage History
| Date | Status | Loan Amount | Loan Type |
|---|---|---|---|
| Open | $343,898 | New Conventional | |
| Previous Owner | $30,431 | FHA | |
| Previous Owner | $363,140 | FHA | |
| Previous Owner | $221,815 | FHA | |
| Previous Owner | $220,924 | FHA | |
| Previous Owner | $50,000 | Credit Line Revolving |
Property History
| Date | Event | Price | Change | Sq Ft Price |
|---|---|---|---|---|
| 03/07/2025 03/07/25 | Sold | $442,900 | -1.3% | $190 / Sq Ft |
| 01/15/2025 01/15/25 | Pending | -- | -- | -- |
| 01/10/2025 01/10/25 | Price Changed | $448,900 | 0.0% | $192 / Sq Ft |
| 01/03/2025 01/03/25 | Price Changed | $449,000 | 0.0% | $192 / Sq Ft |
| 12/27/2024 12/27/24 | Price Changed | $449,100 | 0.0% | $192 / Sq Ft |
| 12/20/2024 12/20/24 | Price Changed | $449,200 | 0.0% | $192 / Sq Ft |
| 12/12/2024 12/12/24 | Price Changed | $449,300 | 0.0% | $192 / Sq Ft |
| 12/05/2024 12/05/24 | Price Changed | $449,400 | 0.0% | $192 / Sq Ft |
| 12/01/2024 12/01/24 | Price Changed | $449,500 | 0.0% | $192 / Sq Ft |
| 11/21/2024 11/21/24 | Price Changed | $449,600 | 0.0% | $192 / Sq Ft |
| 11/14/2024 11/14/24 | Price Changed | $449,700 | 0.0% | $193 / Sq Ft |
| 11/07/2024 11/07/24 | Price Changed | $449,800 | 0.0% | $193 / Sq Ft |
| 11/01/2024 11/01/24 | Price Changed | $449,900 | 0.0% | $193 / Sq Ft |
| 10/15/2024 10/15/24 | Price Changed | $450,000 | -1.7% | $193 / Sq Ft |
| 09/25/2024 09/25/24 | Price Changed | $458,000 | -1.5% | $196 / Sq Ft |
| 09/11/2024 09/11/24 | Price Changed | $465,000 | -1.1% | $199 / Sq Ft |
| 08/21/2024 08/21/24 | Price Changed | $470,000 | -1.1% | $201 / Sq Ft |
| 07/28/2024 07/28/24 | Price Changed | $475,000 | -1.0% | $203 / Sq Ft |
| 07/09/2024 07/09/24 | Price Changed | $480,000 | -1.0% | $205 / Sq Ft |
| 06/17/2024 06/17/24 | For Sale | $485,000 | 0.0% | $208 / Sq Ft |
| 06/14/2024 06/14/24 | Off Market | $485,000 | -- | -- |
| 06/05/2024 06/05/24 | For Sale | $485,000 | +26.0% | $208 / Sq Ft |
| 02/11/2022 02/11/22 | Sold | $385,000 | -2.5% | $165 / Sq Ft |
| 01/09/2022 01/09/22 | Pending | -- | -- | -- |
| 12/29/2021 12/29/21 | For Sale | $395,000 | +75.6% | $169 / Sq Ft |
| 10/26/2017 10/26/17 | Off Market | $225,000 | -- | -- |
| 07/28/2017 07/28/17 | Sold | $225,000 | -9.6% | $96 / Sq Ft |
| 04/25/2017 04/25/17 | Pending | -- | -- | -- |
| 01/12/2017 01/12/17 | For Sale | $249,000 | -- | $107 / Sq Ft |
Tax History Compared to Growth
Tax History
| Year | Tax Paid | Tax Assessment Tax Assessment Total Assessment is a certain percentage of the fair market value that is determined by local assessors to be the total taxable value of land and additions on the property. | Land | Improvement |
|---|---|---|---|---|
| 2025 | $6,860 | $365,590 | $54,180 | $311,410 |
| 2024 | $6,860 | $366,386 | $54,180 | $312,206 |
| 2023 | $6,860 | $373,597 | $87,230 | $286,367 |
| 2022 | $6,934 | $325,697 | $42,647 | $283,050 |
| 2021 | $4,209 | $220,861 | $0 | $0 |
| 2020 | $3,926 | $207,145 | $0 | $0 |
| 2019 | $3,900 | $199,027 | $18,255 | $180,772 |
| 2018 | $3,956 | $198,126 | $15,269 | $182,857 |
| 2017 | $2,155 | $124,581 | $0 | $0 |
| 2016 | $2,074 | $122,019 | $0 | $0 |
| 2015 | $2,114 | $121,171 | $0 | $0 |
| 2014 | $2,085 | $120,209 | $0 | $0 |
Agents Affiliated with this Home
-
Erica Collins

Seller's Agent in 2025
Erica Collins
EXP Realty, LLC
(321) 229-1740
1 in this area
13 Total Sales
-
N
Buyer's Agent in 2025
Non-Member Non-Member Out Of Area
Non-MLS or Out of Area
-
Rick Rentas
R
Seller's Agent in 2022
Rick Rentas
LA ROSA REALTY PREMIER LLC
(407) 494-5377
6 in this area
17 Total Sales
-
Shawn Giardullo

Buyer's Agent in 2022
Shawn Giardullo
LA ROSA REALTY SUCCESS LLC
(407) 720-5210
1 in this area
5 Total Sales
-
Laurie Webster

Seller's Agent in 2017
Laurie Webster
LPT REALTY, LLC
(407) 314-8898
9 in this area
14 Total Sales
-
Blanca Brown

Buyer's Agent in 2017
Blanca Brown
UNITED REAL ESTATE PREFERRED
(386) 747-4590
3 in this area
8 Total Sales
Map
Source: Space Coast MLS (Space Coast Association of REALTORS®)
MLS Number: 1015918
APN: 8127-02-03-0040
- 1351 Melshire Ave
- 2120 Lakebreeze Way
- 2103 Watersedge Dr
- 2090 Lakebreeze Way
- 2229 Clearwater Dr
- 2350 Timbercrest Dr
- 2317 Clearwater Dr
- 2004 Prescott Blvd
- 2150 Deck Ct
- 1550 Maxwell Ln
- 1440 Portola Ave
- 1491 E Palomar Dr
- 2448 Newmark Dr
- 1942 N Portillo Dr
- 1931 N Portillo Dr
- 2332 Salem Dr
- 1501 Fort Smith Blvd
- 2427 Beck Cir
- 2032 Dumas Dr
- 1113 Leeward Dr






