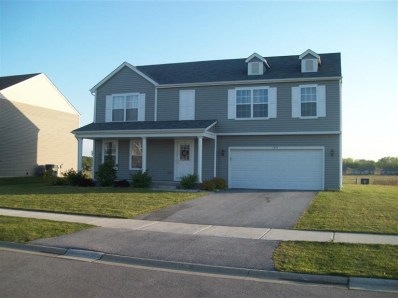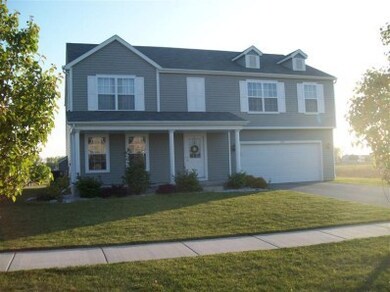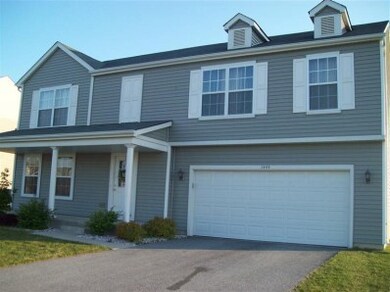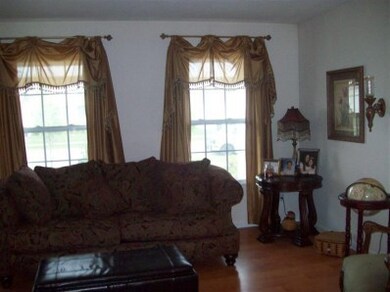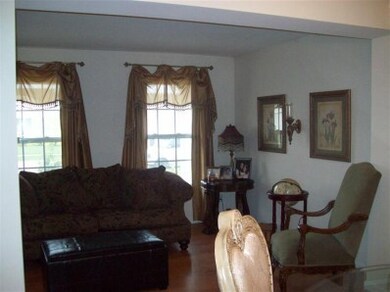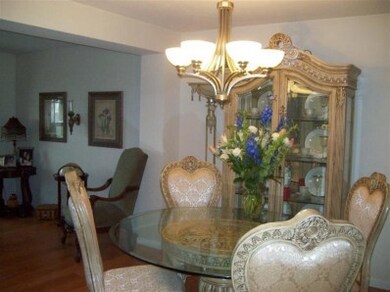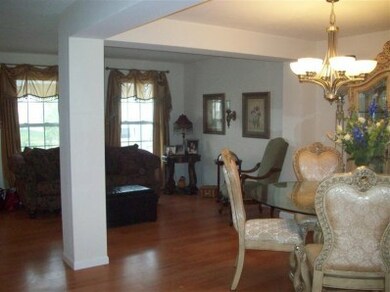
Highlights
- Deck
- Recreation Room with Fireplace
- Formal Dining Room
- Kahler Middle School Rated A-
- Sun or Florida Room
- 3-minute walk to Hearthstone Community Park
About This Home
As of July 2015Just Reduced! Beautiful! Freshly painted through out the main level. Better than new... Many builder upgrades were done to this home... open concept first floor with living room, dining room, family room, kitchen and sunroom. Beautiful cherry cabinets with stainless steel appliances and pantry. Great for entertaining. 4 Huge bedrooms with additional bonus room on upper level. Wait until you see the huge master bedroom with giant walk in closet. Lots of room to grow. Huge unfinished basement looking for your personal touch. Large deck, sprinkler system and all landscaping is done. Great location in the subdivision. This house is a must see!! Make your appointment today.
Last Agent to Sell the Property
Judith Blaundin
McColly Real Estate License #RB14039243 Listed on: 04/30/2012

Home Details
Home Type
- Single Family
Est. Annual Taxes
- $3,313
Year Built
- Built in 2008
Lot Details
- Lot Dimensions are 80x150
- Sprinkler System
HOA Fees
- $33 Monthly HOA Fees
Parking
- 2.5 Car Attached Garage
Home Design
- Vinyl Siding
Interior Spaces
- 2,918 Sq Ft Home
- 2-Story Property
- Living Room
- Formal Dining Room
- Recreation Room with Fireplace
- Sun or Florida Room
- Basement
Kitchen
- Country Kitchen
- Portable Gas Range
- Microwave
- Dishwasher
- Disposal
Bedrooms and Bathrooms
- 4 Bedrooms
- Bathroom on Main Level
Laundry
- Laundry Room
- Laundry on main level
Outdoor Features
- Deck
Utilities
- Cooling Available
- Forced Air Heating System
- Heating System Uses Natural Gas
Listing and Financial Details
- Assessor Parcel Number 451107428001000034
Community Details
Overview
- Village Circle Subdivision
Building Details
- Net Lease
Ownership History
Purchase Details
Home Financials for this Owner
Home Financials are based on the most recent Mortgage that was taken out on this home.Purchase Details
Home Financials for this Owner
Home Financials are based on the most recent Mortgage that was taken out on this home.Purchase Details
Purchase Details
Home Financials for this Owner
Home Financials are based on the most recent Mortgage that was taken out on this home.Similar Homes in Dyer, IN
Home Values in the Area
Average Home Value in this Area
Purchase History
| Date | Type | Sale Price | Title Company |
|---|---|---|---|
| Warranty Deed | -- | Fidelity National Title Co | |
| Interfamily Deed Transfer | -- | None Available | |
| Interfamily Deed Transfer | -- | None Available | |
| Interfamily Deed Transfer | -- | None Available | |
| Warranty Deed | -- | Ticor Title Insurance |
Mortgage History
| Date | Status | Loan Amount | Loan Type |
|---|---|---|---|
| Open | $225,250 | New Conventional | |
| Previous Owner | $252,345 | FHA | |
| Previous Owner | $169,800 | Unknown | |
| Previous Owner | $194,852 | Purchase Money Mortgage |
Property History
| Date | Event | Price | Change | Sq Ft Price |
|---|---|---|---|---|
| 07/17/2015 07/17/15 | Sold | $265,000 | 0.0% | $84 / Sq Ft |
| 06/22/2015 06/22/15 | Pending | -- | -- | -- |
| 05/12/2015 05/12/15 | For Sale | $265,000 | +3.1% | $84 / Sq Ft |
| 03/06/2013 03/06/13 | Sold | $257,000 | 0.0% | $88 / Sq Ft |
| 02/06/2013 02/06/13 | Pending | -- | -- | -- |
| 04/30/2012 04/30/12 | For Sale | $257,000 | -- | $88 / Sq Ft |
Tax History Compared to Growth
Tax History
| Year | Tax Paid | Tax Assessment Tax Assessment Total Assessment is a certain percentage of the fair market value that is determined by local assessors to be the total taxable value of land and additions on the property. | Land | Improvement |
|---|---|---|---|---|
| 2024 | $10,116 | $416,900 | $79,600 | $337,300 |
| 2023 | $4,721 | $397,800 | $79,600 | $318,200 |
| 2022 | $4,721 | $385,700 | $79,600 | $306,100 |
| 2021 | $3,613 | $303,600 | $58,000 | $245,600 |
| 2020 | $3,431 | $285,500 | $58,000 | $227,500 |
| 2019 | $3,317 | $266,200 | $55,100 | $211,100 |
| 2018 | $3,208 | $264,200 | $55,100 | $209,100 |
| 2017 | $2,903 | $258,300 | $55,100 | $203,200 |
| 2016 | $2,953 | $258,900 | $55,100 | $203,800 |
| 2014 | $2,754 | $255,400 | $55,100 | $200,300 |
| 2013 | $2,749 | $252,000 | $55,100 | $196,900 |
Agents Affiliated with this Home
-
Amanda Klimczak

Seller's Agent in 2015
Amanda Klimczak
Realty Executives
(219) 796-3874
7 in this area
119 Total Sales
-
Sue Blue

Buyer's Agent in 2015
Sue Blue
McColly Real Estate
(219) 742-6324
17 in this area
72 Total Sales
-
J
Seller's Agent in 2013
Judith Blaundin
McColly Real Estate
(219) 677-1249
10 Total Sales
-
Elaine Eich

Buyer's Agent in 2013
Elaine Eich
McColly Real Estate
(219) 765-1015
4 in this area
162 Total Sales
Map
Source: Northwest Indiana Association of REALTORS®
MLS Number: GNR306725
APN: 45-11-07-428-001.000-034
- 1933 Northwinds Dr
- 1943 Corinne Dr
- 1451 Joliet St
- 1278 Lily Ln
- 1246 Lily Ln
- 1081 Flagstone Dr
- 1293 Lily Ln
- 1856 Saturday Evening Ave
- 1594 Joliet St
- 1736 Saint John Rd
- 1211 Joliet St
- 1753 Autumn Ct
- 1044 Rockwell Ln
- 1437 Schaller Ln
- 1459 Pentwater Ln
- 1030 Rockwell Ln
- 925 Flagstone Dr
- S OF E JERR Deer Creek Dr
- 1320 Ludington Ln
- 802 Manistee Ave
