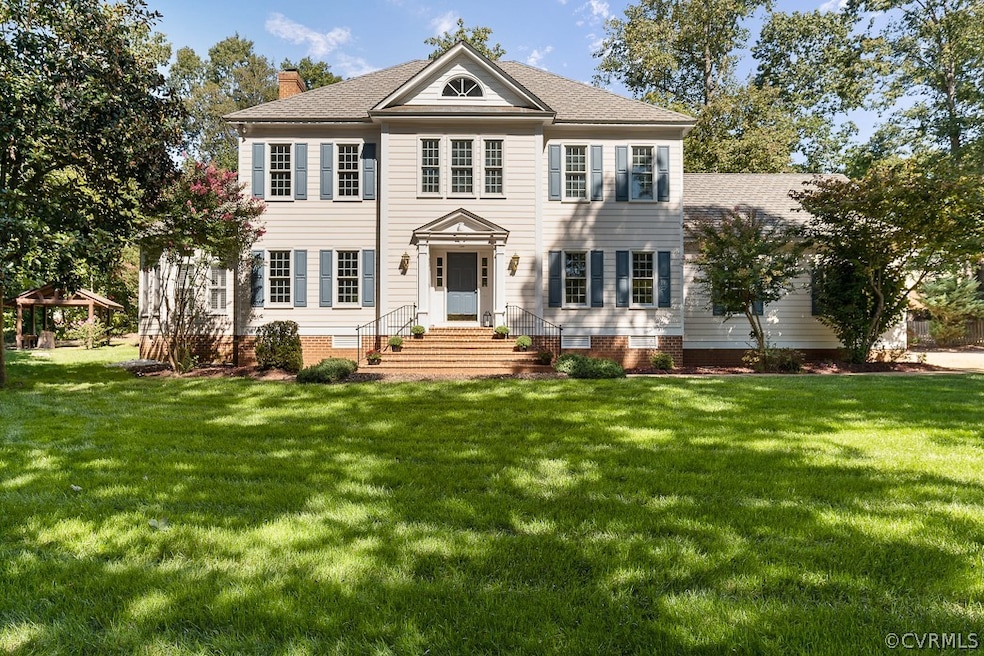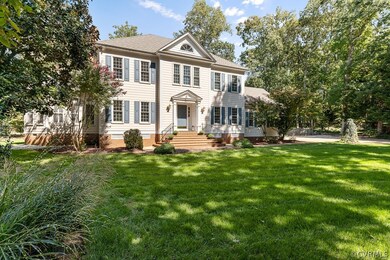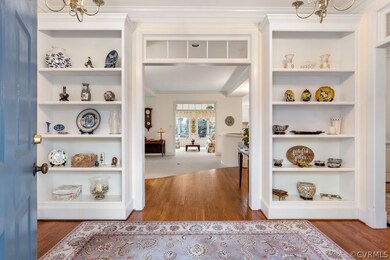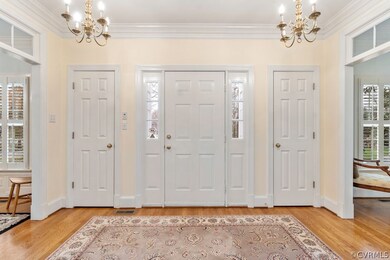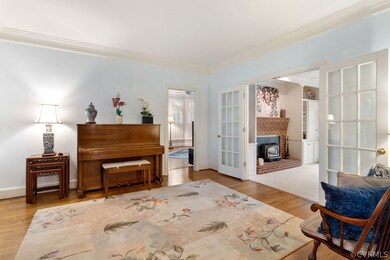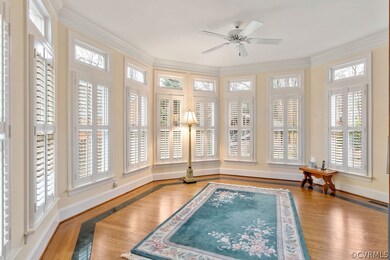
14440 Newgate Rd Midlothian, VA 23113
Salisbury NeighborhoodEstimated Value: $826,000 - $901,000
Highlights
- Golf Course Community
- Colonial Architecture
- Deck
- Bettie Weaver Elementary School Rated A-
- Community Lake
- Cathedral Ceiling
About This Home
As of April 2022Welcome to 14440 Newgate Rd. in the ever-popular Salisbury Neighborhood. This home is situated in a quiet cul-de-sac street and centrally located in the heart of Midlothian. Fall in love with this home the minute you enter with hardwood flooring, 2 closets for storage, built-ins, traditional crown molding, and picture frame molding throughout the entire 1st floor. Serve Holiday dinners in the formal dining room, off the kitchen area for ease. Entertain in your open kitchen, eat-in, and sunroom concept with lots of natural lighting. The kitchen offers tons of counter space for the chef in the house and ample cabinets and custom shelving made for the pantry. The family room is cozy with built-in shelving, fireplace, and deck access. The private library/office off the formal living room has inlay-designed hardwood floors, surrounded by lots of windows and views of a beautifully landscaped yard. The primary bedroom is spacious and offers hardwood flooring, custom shelving in the walk-in closet, sunken tub, and standup shower in your large ensuite bath with skylights. Bedroom 2 is private and offers its own private bathroom. Store with ease in your large open attic with flooring.
Last Agent to Sell the Property
Shaheen Ruth Martin & Fonville License #0225264985 Listed on: 02/22/2022

Home Details
Home Type
- Single Family
Est. Annual Taxes
- $5,784
Year Built
- Built in 1993
Lot Details
- 0.57 Acre Lot
- Cul-De-Sac
- Landscaped
- Sprinkler System
- Zoning described as R25
Parking
- 2 Car Direct Access Garage
- Rear-Facing Garage
Home Design
- Colonial Architecture
- Frame Construction
- Composition Roof
- Hardboard
Interior Spaces
- 3,343 Sq Ft Home
- 2-Story Property
- Built-In Features
- Bookcases
- Cathedral Ceiling
- Skylights
- Wood Burning Fireplace
- Fireplace Features Masonry
- Separate Formal Living Room
- Crawl Space
Kitchen
- Breakfast Area or Nook
- Oven
- Dishwasher
- Disposal
Flooring
- Wood
- Partially Carpeted
Bedrooms and Bathrooms
- 4 Bedrooms
- En-Suite Primary Bedroom
Outdoor Features
- Deck
- Exterior Lighting
- Front Porch
Schools
- Bettie Weaver Elementary School
- Midlothian Middle School
- Midlothian High School
Utilities
- Zoned Heating and Cooling
- Heating System Uses Natural Gas
- Heat Pump System
- Gas Water Heater
Listing and Financial Details
- Tax Lot 4
- Assessor Parcel Number 723-71-27-66-600-000
Community Details
Overview
- Salisbury Michaux Subdivision
- Community Lake
- Pond in Community
Recreation
- Golf Course Community
Ownership History
Purchase Details
Home Financials for this Owner
Home Financials are based on the most recent Mortgage that was taken out on this home.Purchase Details
Purchase Details
Home Financials for this Owner
Home Financials are based on the most recent Mortgage that was taken out on this home.Similar Homes in Midlothian, VA
Home Values in the Area
Average Home Value in this Area
Purchase History
| Date | Buyer | Sale Price | Title Company |
|---|---|---|---|
| Gunter Chelsea Michelle | $800,000 | Old Republic National Title | |
| Saholsky Robert M | $535,000 | -- | |
| Von Vonruffer E | -- | -- |
Mortgage History
| Date | Status | Borrower | Loan Amount |
|---|---|---|---|
| Open | Gunter Chelsea Michelle | $647,000 | |
| Previous Owner | Von Vonruffer E | $100,000 |
Property History
| Date | Event | Price | Change | Sq Ft Price |
|---|---|---|---|---|
| 04/13/2022 04/13/22 | Sold | $800,000 | +18.5% | $239 / Sq Ft |
| 03/17/2022 03/17/22 | Pending | -- | -- | -- |
| 02/22/2022 02/22/22 | For Sale | $675,000 | -- | $202 / Sq Ft |
Tax History Compared to Growth
Tax History
| Year | Tax Paid | Tax Assessment Tax Assessment Total Assessment is a certain percentage of the fair market value that is determined by local assessors to be the total taxable value of land and additions on the property. | Land | Improvement |
|---|---|---|---|---|
| 2025 | $6,806 | $761,900 | $131,000 | $630,900 |
| 2024 | $6,806 | $722,700 | $110,000 | $612,700 |
| 2023 | $6,269 | $688,900 | $105,000 | $583,900 |
| 2022 | $5,602 | $608,900 | $102,000 | $506,900 |
| 2021 | $5,064 | $526,100 | $100,000 | $426,100 |
| 2020 | $4,818 | $500,300 | $100,000 | $400,300 |
| 2019 | $4,743 | $499,300 | $99,000 | $400,300 |
| 2018 | $4,684 | $492,000 | $99,000 | $393,000 |
| 2017 | $4,644 | $478,500 | $99,000 | $379,500 |
| 2016 | $4,520 | $470,800 | $94,000 | $376,800 |
| 2015 | $4,522 | $468,400 | $94,000 | $374,400 |
| 2014 | $4,522 | $468,400 | $94,000 | $374,400 |
Agents Affiliated with this Home
-
Greer Jones

Seller's Agent in 2022
Greer Jones
Shaheen Ruth Martin & Fonville
(804) 833-7749
6 in this area
125 Total Sales
-
Tommy Waterworth

Buyer's Agent in 2022
Tommy Waterworth
Real Broker LLC
(804) 909-2346
6 in this area
241 Total Sales
Map
Source: Central Virginia Regional MLS
MLS Number: 2204226
APN: 723-71-27-66-600-000
- 14331 W Salisbury Rd
- 14320 Tunsberg Terrace
- 14331 Roderick Ct
- 14434 Michaux Springs Dr
- 14136 Rigney Dr
- 14137 Rigney Dr
- 14432 Michaux Village Dr
- 206 Michaux Crossing Ln
- 14109 Rigney Dr
- 14550 Sarum Terrace
- 13905 Durhamshire Ln
- 14813 Creekbrook Place
- 1656 Ewing Park Loop
- 14000 Westfield Rd
- 14812 Diamond Creek Terrace
- 14830 Diamond Creek Terrace
- 14300 Wallingham Loop
- 1321 Ewing Park Loop
- 2130 Castlebridge Rd
- 14925 Eastborne Way
- 14440 Newgate Rd
- 14430 Newgate Rd
- 14450 Newgate Rd
- 14431 Chepstow Rd
- 14441 Chepstow Rd
- 14421 Chepstow Rd
- 14451 Newgate Rd
- 14441 Newgate Rd
- 14431 Newgate Rd
- 14420 Newgate Rd
- 14413 Chepstow Rd
- 14451 Chepstow Rd
- 14421 Newgate Rd
- 1907 Gildenborough Ct
- 1813 Gildenborough Ct
- 14430 Chepstow Rd
- 1807 Gildenborough Ct
- 1901 Gildenborough Ct
- 14410 Newgate Rd
- 14440 Chepstow Rd
