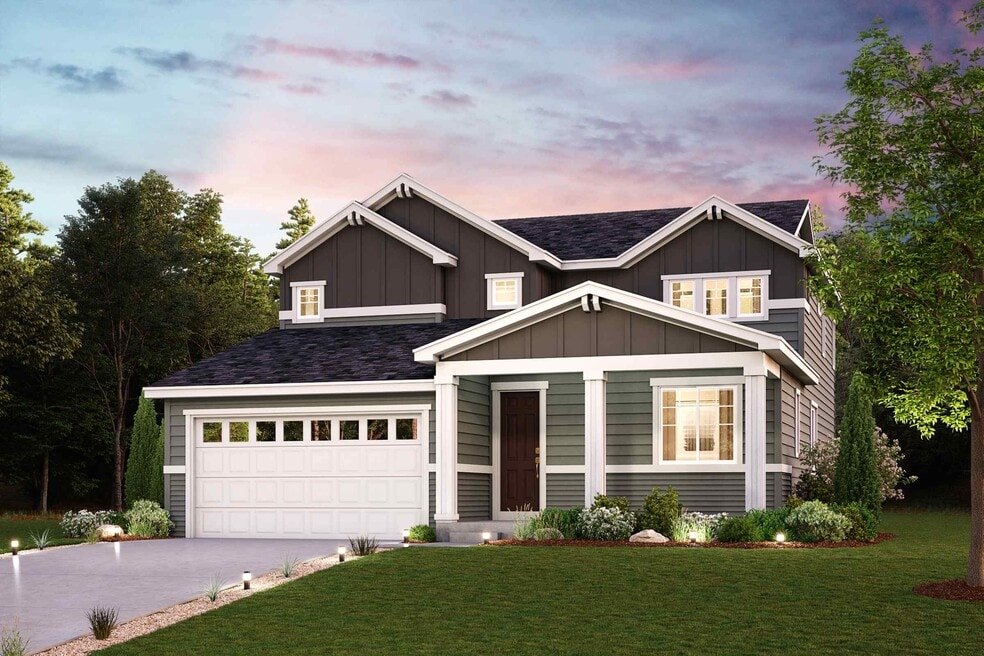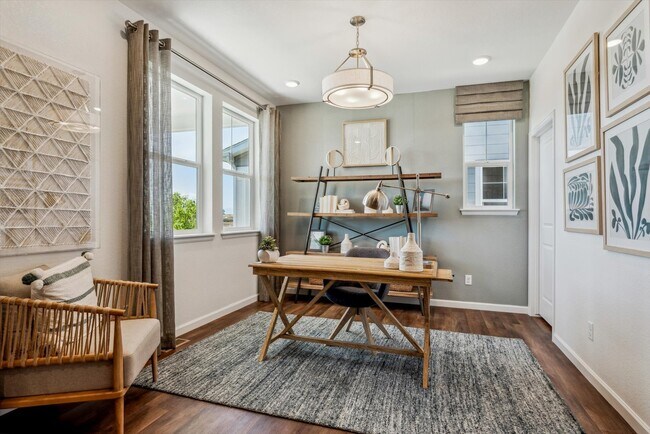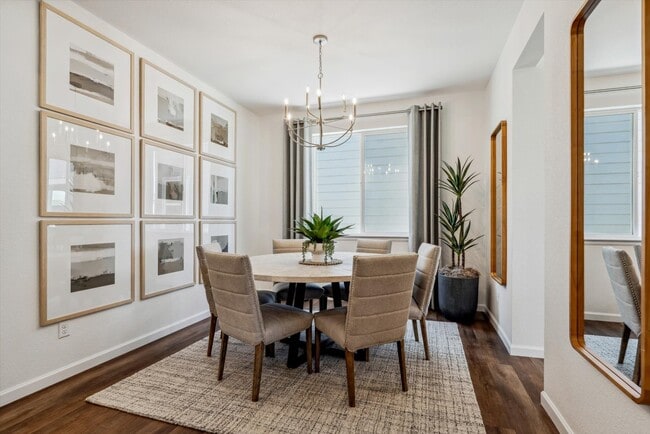
14441 Clover Dr Mead, CO 80504
Red Barn MeadowsEstimated payment $4,139/month
Highlights
- New Construction
- Clubhouse
- Community Pool
- Mead Elementary School Rated A-
- No HOA
- Bocce Ball Court
About This Home
You’ll love the versatile open-concept layout of the Tahoe at Red Barn Meadows. As you enter the home, you'll find a lovely study off the foyer—an ideal spot for privacy and relaxation. A spacious kitchen is situated in the heart of the home—boasting a gracious walk-in pantry, a charming breakfast nook and a large center island. Other main floor highlights include a wide-open great room, a formal dining room and a sizable secondary bedroom with access to a full bathroom. Upstairs, there is a convenient laundry room, an expansive loft and three additional bedrooms, including the lavish primary suite—showcasing a roomy walk-in closet and a deluxe private bath with dual vanities and a walk-in shower. This home is complete with out Mezzo finish package featuring stained cabinets. *Prices, plans, and terms are effective on the date of publication and subject to change without notice. Square footage/dimensions shown is only an estimate and actual square footage/dimensions will differ. Buyer should rely on his or her own evaluation of usable area. Depictions of homes or other features are artist conceptions. Hardscape, landscape, and other items shown may be decorator suggestions that are not included in the purchase price and availability may vary. No view is promised. Views may also be altered by subsequent development, construction, and landscaping growth. 2025 Century Communities, Inc
Home Details
Home Type
- Single Family
Parking
- 2 Car Garage
Home Design
- New Construction
Interior Spaces
- 2-Story Property
- Laundry Room
Kitchen
- Breakfast Area or Nook
- Walk-In Pantry
Bedrooms and Bathrooms
- 4 Bedrooms
- 3 Full Bathrooms
Accessible Home Design
- No Interior Steps
Community Details
Overview
- No Home Owners Association
Amenities
- Community Garden
- Community Fire Pit
- Clubhouse
- Farmer's Market
Recreation
- Bocce Ball Court
- Community Pool
- Horseshoe Lawn Game
Map
Other Move In Ready Homes in Red Barn Meadows
About the Builder
- Red Barn Meadows
- Barefoot Lakes - Canvas Portfolio
- Barefoot Lakes - Big Sky Portfolio
- Barefoot Lakes - Tealight Portfolio
- Barefoot Lakes - Artisan Portfolio
- Barefoot Lakes
- 2498 Highway 66
- Lakeside Canyon
- 15303 Ypsilon Cir
- 15283 Ypsilon Cir
- 15265 Ypsilon Cir
- 15135 Mattana Dr
- 126 2nd St
- 15287 Ypsilon Cir
- 15285 Ypsilon Cir
- 6801 Utica Cir
- 6793 Utica Cir
- 6785 Utica Cir
- 6781 Utica Cir
- 6773 Utica Cir






