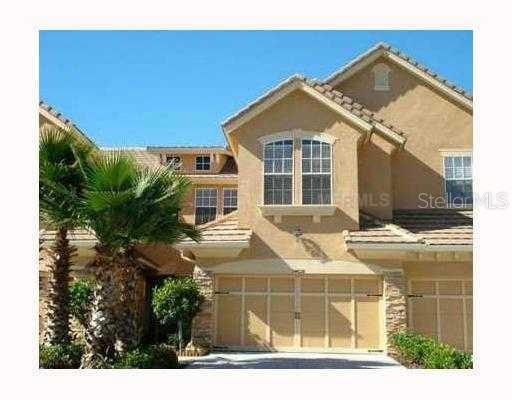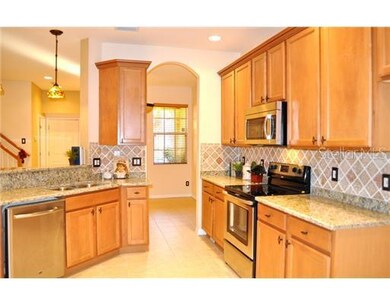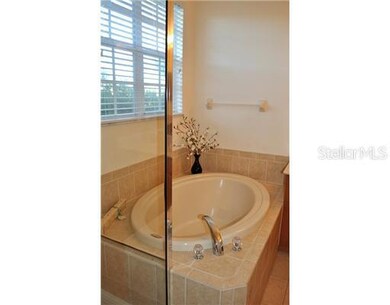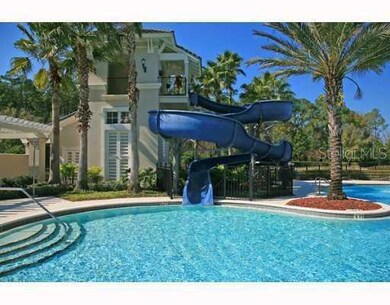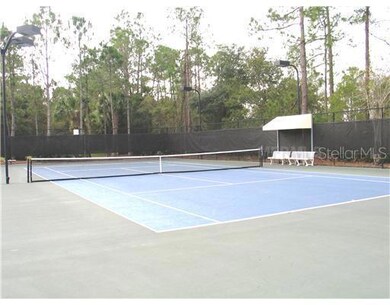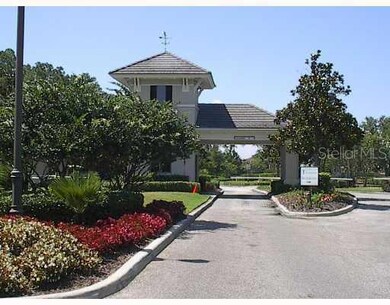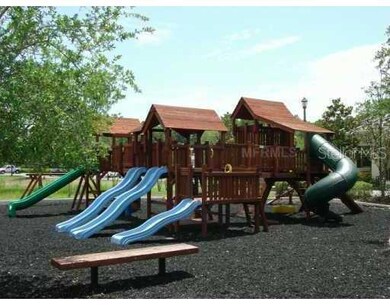
Estimated Value: $478,892 - $512,000
Highlights
- Fitness Center
- Heated Indoor Pool
- Open Floorplan
- Bryant Elementary School Rated A
- Gated Community
- Deck
About This Home
As of February 2012This home is located at 14441 Mirabelle Vista Cir Unit 14441, Tampa, FL 33626 since 10 November 2011 and is currently estimated at $492,723, approximately $276 per square foot. This property was built in 2005. 14441 Mirabelle Vista Cir Unit 14441 is a home located in Hillsborough County with nearby schools including Bryant Elementary School, Farnell Middle School, and Sickles High School.
Last Agent to Sell the Property
MIHARA & ASSOCIATES INC. License #3137968 Listed on: 11/10/2011

Last Buyer's Agent
Jonathan Benn
REDFIN CORPORATION License #3232837

Townhouse Details
Home Type
- Townhome
Est. Annual Taxes
- $3,519
Year Built
- Built in 2005
Lot Details
- 2,400 Sq Ft Lot
- Landscaped with Trees
HOA Fees
- $157 Monthly HOA Fees
Parking
- 2 Car Attached Garage
- Garage Door Opener
Home Design
- Bi-Level Home
- Slab Foundation
- Tile Roof
- Block Exterior
- Stone Siding
- Stucco
Interior Spaces
- 1,780 Sq Ft Home
- Open Floorplan
- Tray Ceiling
- Cathedral Ceiling
- Blinds
- Sliding Doors
- Great Room
- Family Room Off Kitchen
- Combination Dining and Living Room
- Loft
- Inside Utility
- Laundry in unit
- Park or Greenbelt Views
- Security System Owned
Kitchen
- Eat-In Kitchen
- Range with Range Hood
- Dishwasher
- Stone Countertops
- Solid Wood Cabinet
- Disposal
Flooring
- Carpet
- Ceramic Tile
Bedrooms and Bathrooms
- 3 Bedrooms
- Split Bedroom Floorplan
- Walk-In Closet
Eco-Friendly Details
- Reclaimed Water Irrigation System
Pool
- Heated Indoor Pool
- Saltwater Pool
- Spa
Outdoor Features
- Deck
- Covered patio or porch
Schools
- Bryant Elementary School
- Farnell Middle School
- Sickles High School
Utilities
- Central Heating and Cooling System
- Underground Utilities
- Cable TV Available
Listing and Financial Details
- Visit Down Payment Resource Website
- Tax Lot 000630
- Assessor Parcel Number U-05-28-17-69A-000000-00063.0
- $740 per year additional tax assessments
Community Details
Overview
- Association fees include cable TV, maintenance structure, ground maintenance, security
- Provence Townhomes At Waterchase Subdivision
- On-Site Maintenance
- The community has rules related to deed restrictions
- Planned Unit Development
Recreation
- Tennis Courts
- Community Playground
- Fitness Center
- Community Pool
- Community Spa
Pet Policy
- Pets Allowed
Security
- Security Service
- Gated Community
Ownership History
Purchase Details
Purchase Details
Home Financials for this Owner
Home Financials are based on the most recent Mortgage that was taken out on this home.Purchase Details
Home Financials for this Owner
Home Financials are based on the most recent Mortgage that was taken out on this home.Purchase Details
Home Financials for this Owner
Home Financials are based on the most recent Mortgage that was taken out on this home.Purchase Details
Purchase Details
Home Financials for this Owner
Home Financials are based on the most recent Mortgage that was taken out on this home.Purchase Details
Home Financials for this Owner
Home Financials are based on the most recent Mortgage that was taken out on this home.Similar Homes in Tampa, FL
Home Values in the Area
Average Home Value in this Area
Purchase History
| Date | Buyer | Sale Price | Title Company |
|---|---|---|---|
| Loughran Justin Matera | -- | None Listed On Document | |
| Loughran Justin M | $275,000 | First American Title | |
| Sayers Sean | $265,000 | Tampa Title Co | |
| Quinones Donna | $179,900 | Universal Land Title Llc | |
| Shepherd Kb | $165,000 | None Available | |
| Cash Antoine M | $284,000 | Sunbelt Title Agency | |
| Ferguson Dean A | $238,800 | Ryland Title Company |
Mortgage History
| Date | Status | Borrower | Loan Amount |
|---|---|---|---|
| Previous Owner | Loughran Justin M | $437,475 | |
| Previous Owner | Loughran Justin M | $280,912 | |
| Previous Owner | Sayers Sean | $238,500 | |
| Previous Owner | Quinones Donna | $175,336 | |
| Previous Owner | Cash Antoine M | $213,000 | |
| Previous Owner | Ferguson Dean A | $40,000 | |
| Previous Owner | Ferguson Dean A | $191,000 |
Property History
| Date | Event | Price | Change | Sq Ft Price |
|---|---|---|---|---|
| 06/16/2014 06/16/14 | Off Market | $179,900 | -- | -- |
| 02/17/2012 02/17/12 | Sold | $179,900 | 0.0% | $101 / Sq Ft |
| 02/02/2012 02/02/12 | Pending | -- | -- | -- |
| 11/10/2011 11/10/11 | For Sale | $179,900 | -- | $101 / Sq Ft |
Tax History Compared to Growth
Tax History
| Year | Tax Paid | Tax Assessment Tax Assessment Total Assessment is a certain percentage of the fair market value that is determined by local assessors to be the total taxable value of land and additions on the property. | Land | Improvement |
|---|---|---|---|---|
| 2024 | $4,855 | $242,905 | -- | -- |
| 2023 | $2,264 | $235,830 | $0 | $0 |
| 2022 | $4,820 | $228,961 | $0 | $0 |
| 2021 | $4,757 | $222,292 | $0 | $0 |
| 2020 | $4,647 | $219,223 | $21,891 | $197,332 |
| 2019 | $4,623 | $219,027 | $21,872 | $197,155 |
| 2018 | $5,666 | $231,264 | $0 | $0 |
| 2017 | $4,897 | $227,379 | $0 | $0 |
| 2016 | $5,411 | $200,458 | $0 | $0 |
| 2015 | $5,018 | $182,235 | $0 | $0 |
| 2014 | $4,674 | $165,668 | $0 | $0 |
| 2013 | -- | $150,607 | $0 | $0 |
Agents Affiliated with this Home
-
Amy Hauser
A
Seller's Agent in 2012
Amy Hauser
MIHARA & ASSOCIATES INC.
(813) 431-0290
43 in this area
192 Total Sales
-

Buyer's Agent in 2012
Jonathan Benn
REDFIN CORPORATION
(813) 857-0918
Map
Source: Stellar MLS
MLS Number: T2494621
APN: U-05-28-17-69A-000000-00063.0
- 14418 Mirabelle Vista Cir
- 14542 Mirabelle Vista Cir
- 14537 Mirabelle Vista Cir
- 14545 Mirabelle Vista Cir
- 11909 Mandevilla Ct
- 11911 Mandevilla Ct
- 14634 Mirasol Manor Ct
- 14521 Mirasol Manor Ct
- 14608 Mirasol Manor Ct
- 14648 Bournemouth Rd
- 11644 Meridian Point Dr
- 11624 Calf Path Dr
- 11624 Bristol Chase Dr
- 11620 Bristol Chase Dr
- 14605 Chatsworth Manor Cir
- 11610 Bristol Chase Dr
- 14727 Tudor Chase Dr
- 11611 Meridian Point Dr
- 11938 Royce Waterford Cir
- 14809 Tudor Chase Dr
- 14441 Mirabelle Vista Cir
- 14441 Mirabelle Vista Cir Unit 14441
- 14443 Mirabelle Vista Cir
- 14439 Mirabelle Vista Cir
- 14445 Mirabelle Vista Cir
- 14437 Mirabelle Vista Cir
- 14447 Mirabelle Vista Cir
- 14435 Mirabelle Vista Cir
- 14449 Mirabelle Vista Cir
- 14451 Mirabelle Vista Cir
- 14440 Mirabelle Vista Cir
- 14442 Mirabelle Vista Cir
- 14438 Mirabelle Vista Cir
- 14431 Mirabelle Vista Cir
- 14444 Mirabelle Vista Cir
- 14436 Mirabelle Vista Cir
- 14446 Mirabelle Vista Cir
- 14434 Mirabelle Vista Cir
- 14429 Mirabelle Vista Cir
- 14450 Mirabelle Vista Cir
