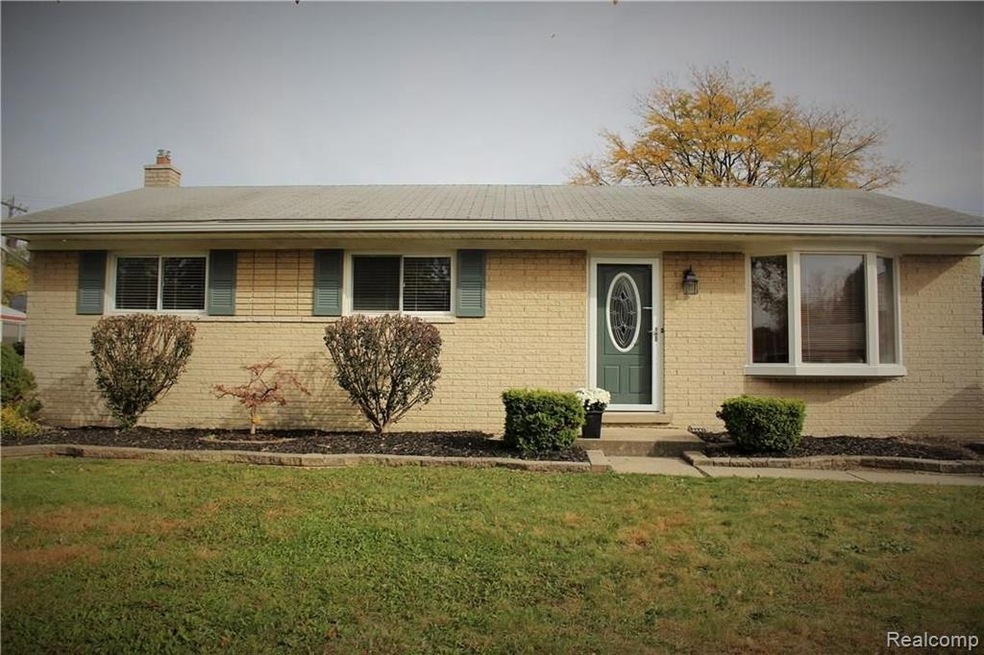Newly Remodeled Elegant Brick Ranch Perfectly Placed On A Quiet Tree Lined Street. Remodeled Kitchen W All Brand New Appliances, New Counter Top, New Glass Tile Back Splash, New Sink and Faucet, New Ceramic Tile Flooring, All New Fixtures Including Hampton Bay Ceiling Fan, Chandelier and Pendant Fixture.Large Eat in Kitchen With a Beautiful View Of Newly Sodded Large Private Backyard.Remodeled Main Floor Bath W Large Brand New Vanity with a Marble Counter Top, New Toilet, Premium Ceramic Tile and New Fixture...Three Great Size Bedrooms With Newly Refinished Hardwood, Large Closets, Six Panel Doors and Premium Blinds and Fresh Neutral Paint...Brand New Furnace and Hot Water Heater, New Gutters, New Anderson Entry Door, Newer Vinyl Windows With Marble Sills, Copper Plumbing, Sprinklers Front and Rear, Over-sized 2 Car Garage With Electric, Large Poured Concrete Basement Ready to Be Finished. All With Immediate Occupancy and C of O Ready For a Quick Close. Agent is Related To Seller

