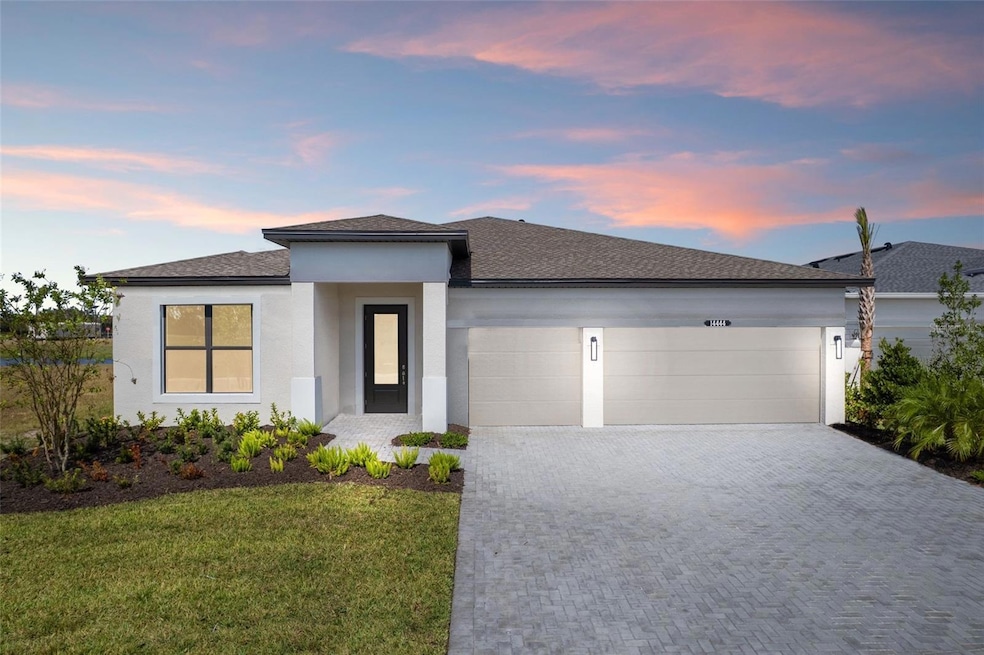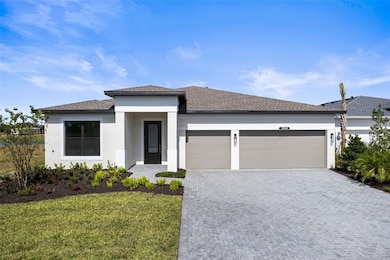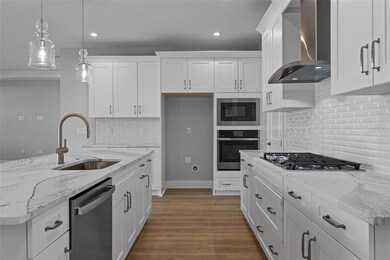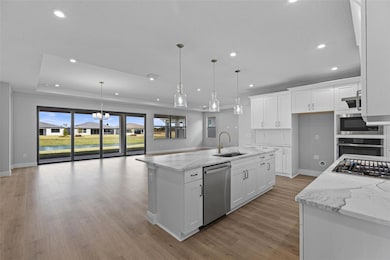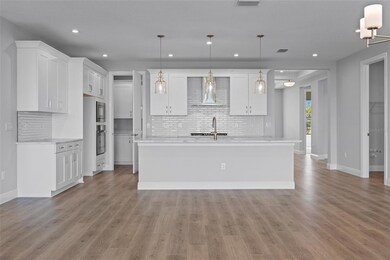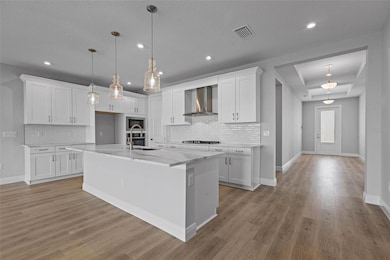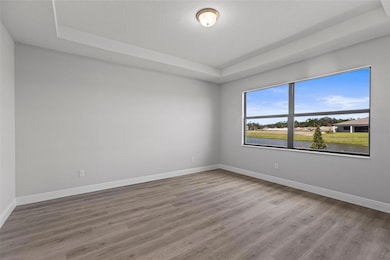14444 Woodland Preserve Trail Parrish, FL 34219
Estimated payment $4,879/month
Highlights
- Fitness Center
- Active Adult
- Open Floorplan
- Under Construction
- Lake View
- Community Lake
About This Home
Under Construction. ***NEW CONSTRUCTION***Welcome home to the Pearl, where modern design meets effortless comfort. This beautifully crafted 3-bedroom, 3-bath home with a flexible bonus room and a spacious three-car garage offers thoughtful touches throughout. The chef-inspired kitchen features soft-close cabinets, full-extension drawers, and sleek quartz countertops that flow seamlessly into the open Great Room and Dining area. A dramatic 16-foot sliding glass door fills the space with natural light and opens to the expansive covered lanai, ideal for year-round outdoor living.
The Owner’s Suite is a private retreat showcasing a deluxe extended shower, transom windows, and a convenient laundry room connection to the walk-in closet. Elegant design selections include frameless shower enclosures, tile-to-the-ceiling in all baths, brushed nickel fixtures, and luxury laminate wood-look flooring throughout the main areas and suite. A decorative privacy glass front door, additional LED lighting, and washable flat paint add polish and practicality, while the 5-foot privacy wall enhances outdoor tranquility.
The Pearl blends luxury finishes with smart functionality, creating a home that’s both stylish and perfectly suited for today’s lifestyle.
Listing Agent
KSH REALTY LLC Brokerage Phone: 954-961-0691 License #3368135 Listed on: 10/26/2025
Home Details
Home Type
- Single Family
Year Built
- Built in 2025 | Under Construction
Lot Details
- 7,876 Sq Ft Lot
- South Facing Home
- Property is zoned NCRQD
HOA Fees
- $215 Monthly HOA Fees
Parking
- 3 Car Attached Garage
Home Design
- Home is estimated to be completed on 10/26/25
- Slab Foundation
- Shingle Roof
Interior Spaces
- 2,490 Sq Ft Home
- Open Floorplan
- Tray Ceiling
- Great Room
- Combination Dining and Living Room
- Den
- Lake Views
- In Wall Pest System
- Laundry Room
Kitchen
- Cooktop
- Microwave
- Dishwasher
Flooring
- Carpet
- Laminate
- Ceramic Tile
Bedrooms and Bathrooms
- 3 Bedrooms
- Walk-In Closet
- 3 Full Bathrooms
Additional Features
- Covered Patio or Porch
- Central Heating and Cooling System
Listing and Financial Details
- Home warranty included in the sale of the property
- Visit Down Payment Resource Website
- Legal Lot and Block 131 / 4916036
- Assessor Parcel Number 491604759
- $1,786 per year additional tax assessments
Community Details
Overview
- Active Adult
- Woodlands Preserve Association
- Built by Kolter Homes
- Woodland Preserve Subdivision, Pearl Floorplan
- Community Lake
Amenities
- Clubhouse
Recreation
- Pickleball Courts
- Fitness Center
- Community Pool
Map
Home Values in the Area
Average Home Value in this Area
Tax History
| Year | Tax Paid | Tax Assessment Tax Assessment Total Assessment is a certain percentage of the fair market value that is determined by local assessors to be the total taxable value of land and additions on the property. | Land | Improvement |
|---|---|---|---|---|
| 2025 | -- | $12,687 | $12,687 | -- |
| 2024 | -- | -- | -- | -- |
Property History
| Date | Event | Price | List to Sale | Price per Sq Ft |
|---|---|---|---|---|
| 10/26/2025 10/26/25 | For Sale | $746,990 | -- | $300 / Sq Ft |
Source: Stellar MLS
MLS Number: O6355376
APN: 4916-0475-9
- 14448 Woodland Preserve Trail
- 14451 Coastal Woodland Ln
- 14370 Hammock Oak St
- 14517 Coastal Woodland Trail
- 14451 Coastal Woodland Trail
- Bailey Plan at Woodland Preserve - Cooper Collection
- Ana Plan at Woodland Preserve - Cooper Collection
- Claire Plan at Woodland Preserve - Cooper Collection
- Sarah Plan at Woodland Preserve - Harrison Collection
- Rachel Plan at Woodland Preserve - Harrison Collection
- Morgan Plan at Woodland Preserve - Cooper Collection
- Laura Plan at Woodland Preserve - Cooper Collection
- Jade Plan at Woodland Preserve - Cooper Collection
- Eva Plan at Woodland Preserve - Cooper Collection
- Pearl Plan at Woodland Preserve - Harrison Collection
- 14375 Hammock Oak St
- 14359 Hammock Oak St
- 14517 Coastal Woodland Ln
- 4649 Willow Bend Ave
- 4739 Willow Bend Ave
- 4723 Willow Bend Ave
- 4720 Willow Bend Ave
- 14520 Skipping Stone Loop
- 14246 17 Ct E
- 13832 Old Creek Ct
- 13012 49th Ln E
- 16207 59th Ct E
- 12352 49th St E
- 4015 N Rye Rd
- 16414 Cheyanne Ct
- 2906 127th Place E
- 16612 Cheyanne Ct
- 16620 Cheyanne Ct
- 13911 Richland Gulf Cir
- 3305 Carthage Ave
- 3215 Carthage Ave
- 12924 24th Ct E
- 6932 Indus Valley Cir
- 2428 129th Ave E
- 12069 Warwick Cir
