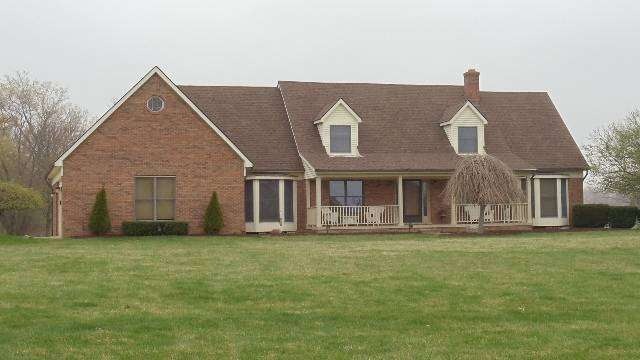
$729,900
- 3 Beds
- 2.5 Baths
- 4,702 Sq Ft
- 73568 Caldwell Ln
- Romeo, MI
Welcome to this Exceptional Custom Built Brick Ranch with no expenses spared on 2 sprawling acres at the end of a private road. Enter as you are greeted by the Formal Dining Room on the right, Office on the left and the expansive Great room with Plush Carpeting and Tray Ceiling. Cherry Hardwood floors lead to the kitchen to complement the Custom Cherry Cabinets, All Granite Countertops, Eating
Tony Berdych Coldwell Banker Professionals
