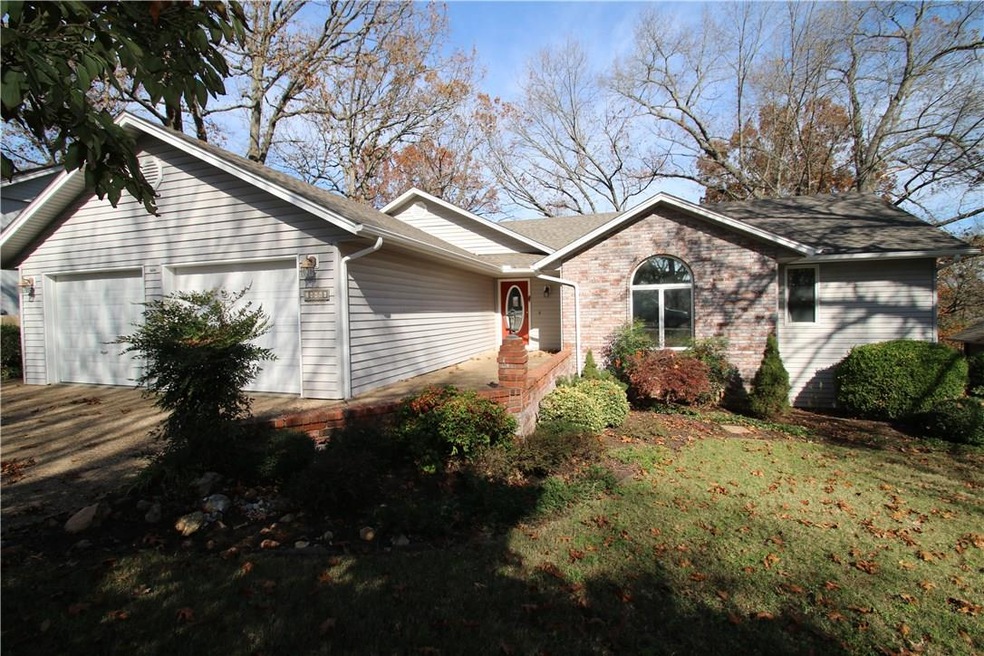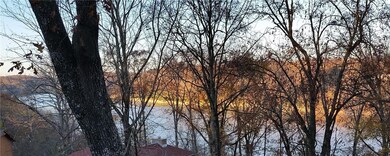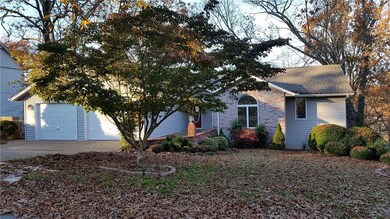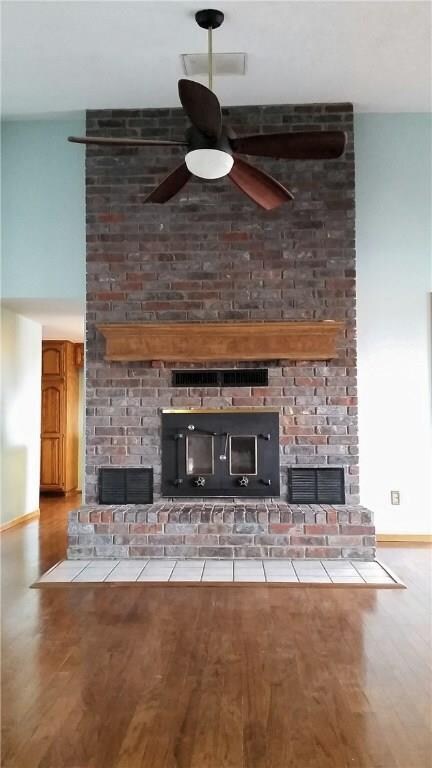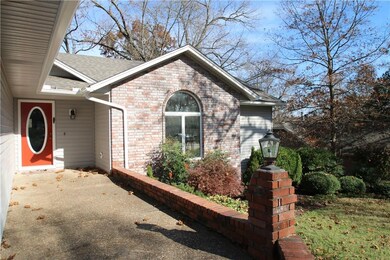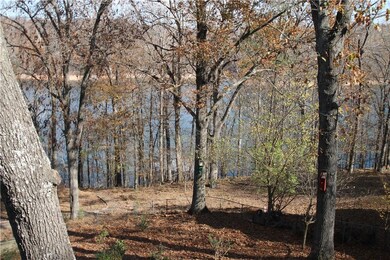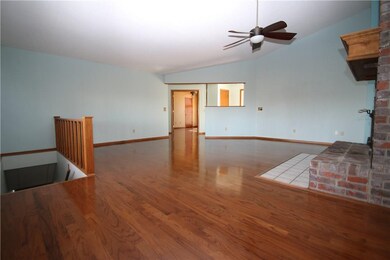
14446 Point Virgo Rd Rogers, AR 72756
Estimated Value: $401,000 - $687,000
Highlights
- Lake View
- Community Lake
- Wooded Lot
- Lingle Middle School Rated A-
- Deck
- Traditional Architecture
About This Home
As of May 2018LAKE VIEW, just minutes from town on a Cul-de-Sac. Lake view from your dining room, living room, and master bedroom or the large decks, fireplace vented through out the whole house. This lovely home features 2 living areas, engineered hardwood floors, whirlpool, partially screened in deck, and also a lower deck. Could have a shop in the lower level with outside entry and tons and tons of storage. New roof and guttets last year.
Last Listed By
Ray Dake
Crye-Leike REALTORS Rogers License #EB00020079 Listed on: 11/09/2017
Home Details
Home Type
- Single Family
Est. Annual Taxes
- $1,888
Year Built
- Built in 1989
Lot Details
- 0.43 Acre Lot
- Property fronts a county road
- Cul-De-Sac
- Rural Setting
- Back Yard Fenced
- Chain Link Fence
- Sloped Lot
- Wooded Lot
- Landscaped with Trees
Home Design
- Traditional Architecture
- Block Foundation
- Shingle Roof
- Architectural Shingle Roof
- Vinyl Siding
Interior Spaces
- 2,254 Sq Ft Home
- 2-Story Property
- Built-In Features
- Cathedral Ceiling
- Ceiling Fan
- Self Contained Fireplace Unit Or Insert
- Drapes & Rods
- Blinds
- Wood Frame Window
- Living Room with Fireplace
- Lake Views
- Fire and Smoke Detector
- Washer and Dryer Hookup
- Finished Basement
Kitchen
- Self-Cleaning Oven
- Cooktop with Range Hood
- Plumbed For Ice Maker
- Dishwasher
- Disposal
Flooring
- Carpet
- Laminate
- Ceramic Tile
Bedrooms and Bathrooms
- 3 Bedrooms
- Walk-In Closet
- 2 Full Bathrooms
Parking
- 2 Car Attached Garage
- Garage Door Opener
Outdoor Features
- Deck
- Enclosed patio or porch
Location
- Outside City Limits
Utilities
- Central Air
- Space Heater
- Heat Pump System
- Electric Water Heater
- Septic Tank
- Phone Available
- Cable TV Available
Community Details
- Point Virgo Estates 2Nd Add Rurban Subdivision
- Community Lake
Listing and Financial Details
- Tax Lot 22
Ownership History
Purchase Details
Home Financials for this Owner
Home Financials are based on the most recent Mortgage that was taken out on this home.Purchase Details
Purchase Details
Purchase Details
Purchase Details
Similar Homes in Rogers, AR
Home Values in the Area
Average Home Value in this Area
Purchase History
| Date | Buyer | Sale Price | Title Company |
|---|---|---|---|
| High Janice R | $205,000 | Waco Title Company | |
| Earwood | $170,000 | -- | |
| Earwood | $170,000 | -- | |
| Menhennett | $132,000 | -- | |
| Gilbert | $93,000 | -- | |
| Larue | $12,000 | -- |
Mortgage History
| Date | Status | Borrower | Loan Amount |
|---|---|---|---|
| Open | High Janice R | $164,000 | |
| Previous Owner | Earwood Charlotte S | $34,000 | |
| Previous Owner | Earwood Charlotte S | $115,000 | |
| Previous Owner | Earwood Charlotte S | $16,000 |
Property History
| Date | Event | Price | Change | Sq Ft Price |
|---|---|---|---|---|
| 05/31/2018 05/31/18 | Sold | $205,000 | -10.9% | $91 / Sq Ft |
| 05/01/2018 05/01/18 | Pending | -- | -- | -- |
| 11/09/2017 11/09/17 | For Sale | $229,990 | -- | $102 / Sq Ft |
Tax History Compared to Growth
Tax History
| Year | Tax Paid | Tax Assessment Tax Assessment Total Assessment is a certain percentage of the fair market value that is determined by local assessors to be the total taxable value of land and additions on the property. | Land | Improvement |
|---|---|---|---|---|
| 2024 | $3,032 | $94,217 | $15,000 | $79,217 |
| 2023 | $2,757 | $57,680 | $15,000 | $42,680 |
| 2022 | $2,885 | $57,680 | $15,000 | $42,680 |
| 2021 | $2,650 | $57,680 | $15,000 | $42,680 |
| 2020 | $2,425 | $44,080 | $6,790 | $37,290 |
| 2019 | $2,425 | $44,080 | $6,790 | $37,290 |
| 2018 | $2,425 | $44,080 | $6,790 | $37,290 |
| 2017 | $2,075 | $44,080 | $6,790 | $37,290 |
| 2016 | $1,888 | $44,080 | $6,790 | $37,290 |
| 2015 | $1,909 | $42,950 | $6,800 | $36,150 |
| 2014 | $1,709 | $42,950 | $6,800 | $36,150 |
Agents Affiliated with this Home
-
R
Seller's Agent in 2018
Ray Dake
Crye-Leike REALTORS Rogers
-
Lisa Spencer
L
Buyer's Agent in 2018
Lisa Spencer
Collier & Associates- Rogers Branch
(479) 200-3253
68 Total Sales
Map
Source: Northwest Arkansas Board of REALTORS®
MLS Number: 1065008
APN: 15-08096-004
- 10065 Sun Ridge Cir
- 9641 Brittany Ln
- 0 Arabian Ln Unit 1307468
- 9373 Summers Rd
- 18-05223-001 Kindred Hollow Rd
- 0 Windjammer Unit 22124193
- 9382 Grimes Dr
- Lot 118 Windjammer
- 161.12 Acres Old Prairie Creek Cloverdale Rd
- 10624 W High Meadows Dr
- 9193 Grimes Dr
- Lot 136 Sunset Bay
- 9188 N Park Rd
- 9917 E High Meadows Dr
- 0 Walkenbach Tract 7 Rd
- 0 Walkenbach Tract 2 Rd Unit 1238258
- 0 Walkenbach Tract 6 Rd
- 0 Walkenbach Tract 1 Rd
- 0 Walkenbach Tract 10 Rd
- 0 Walkenbach Tract 8 Rd
- 14446 Point Virgo Rd
- 14430 Point Virgo Rd
- 14450 Point Virgo Rd
- 14444 Point Virgo Ln
- 14458 Point Virgo Rd
- 14422 Point Virgo Rd
- 14467 Point Virgo Rd
- 14483 Point Virgo Rd
- 14441 Point Virgo Rd
- 14428 Point Virgo Ln
- 14505 Point Virgo Rd
- 14423 Point Virgo Rd
- 14420 Point Virgo Ln
- 14408 Point Virgo Rd
- 14419 Point Virgo Rd
- 14476 Point Virgo Rd
- 14396 Point Virgo Rd
- 14543 Point Virgo Rd
- L10 Point Virgo Rd
- 14399 Point Virgo Rd
